Address
560 King Street West, Toronto
Fashion House is a condo and townhouse project by Freed Developments. Prices starting from $568,900 to $2,400,000, The project carries a total of 334 suites at 12 storeys and will feature a high end steakhouse (The KEG) Fashion House has been completed since 2014 at 556 King Street West in Toronto.
560 King Street West, Toronto
560 King Street West, Toronto

Freed Developments is one of the most prominent condo and loft developers that shaped the King West Lifestyle, also a reputable builder of a luxury hotel in the area and all made possible by Freed. Peter Freed a relatively new developer in the real estate industry in Toronto, he has an eye for style and a reputation for harmonizing the lifestyle of surroundings of each product and this is achieved by actively responding to the needs of the area but not over lapping the culture and people that it inhabits.
| Model | Bed | Bath | SqFT | Price |
|---|---|---|---|---|
| 464 | - | 1 | 464 | - |
| 600 | 1 | 1 | 600 | - |
| 700 | 1 | 1 | 700 | - |
| 721 | 1 | 1 | 721 | - |
| 805 | 1+ | 1 | 805 | - |
| 819 | 1+ | 1 | 819 | - |
| 900 | 2 | 2 | 900 | - |
| 947 | 1+ | 1.5 | 947 | - |
| 986 | 1+ | 1.5 | 986 | - |
| 986 | 1+ | 1.5 | 986 | - |
| 1249 | 3 | 2 | 1249 | - |
| 1308 | 3 | 2 | 1308 | - |
| 1441 | 2+ | 2 | 1441 | - |
| 1454 | 2+ | 2 | 1454 | - |
| 1566 | 3 | 2 | 1566 | - |
| 497 | - | 1 | 497 | - |
| 503 | - | 1 | 503 | - |
| 1055 | 2 | 2 | 1055 | - |
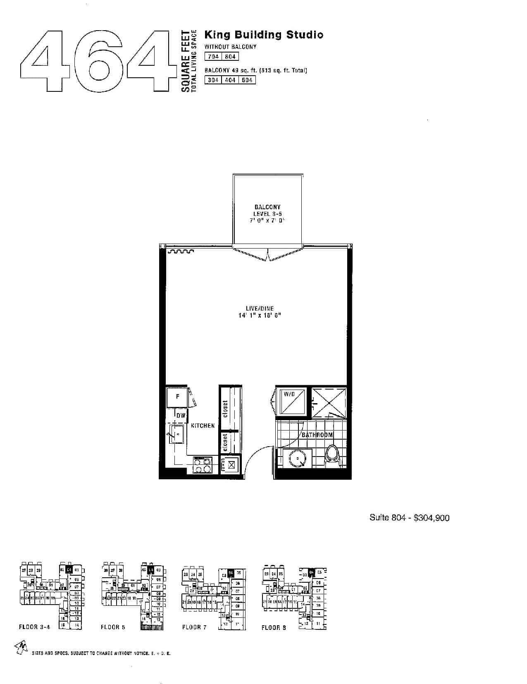

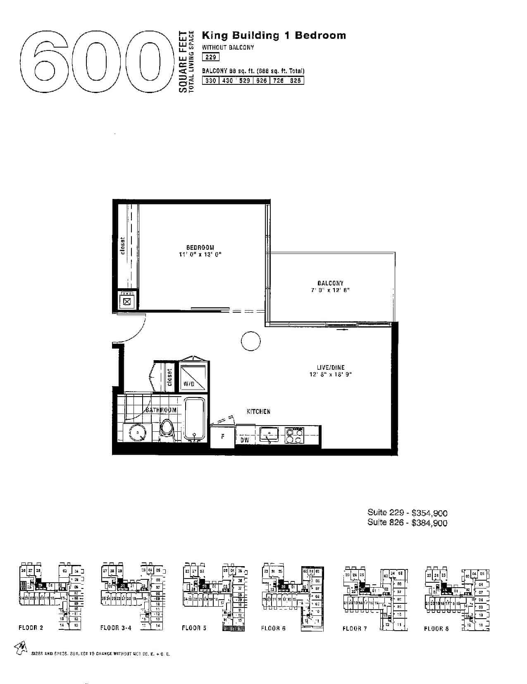

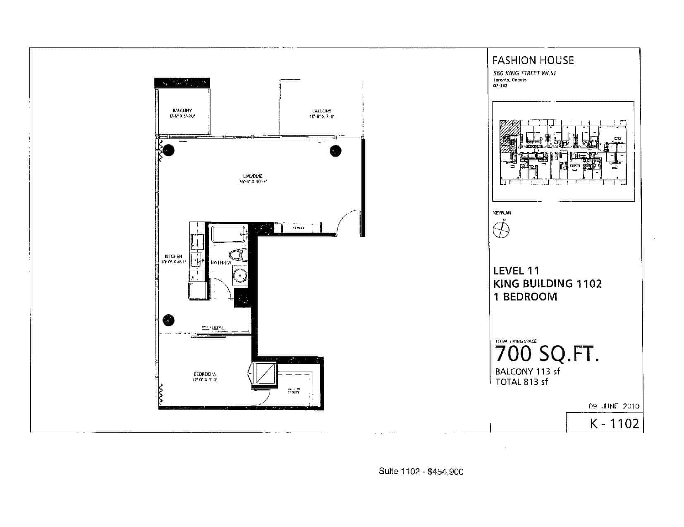

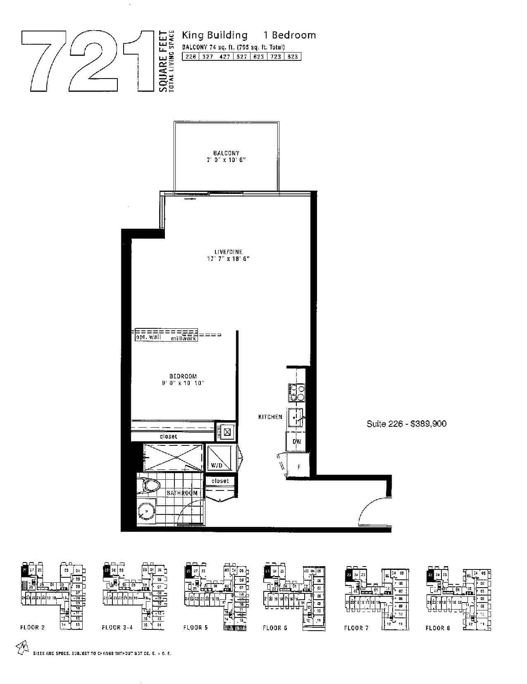

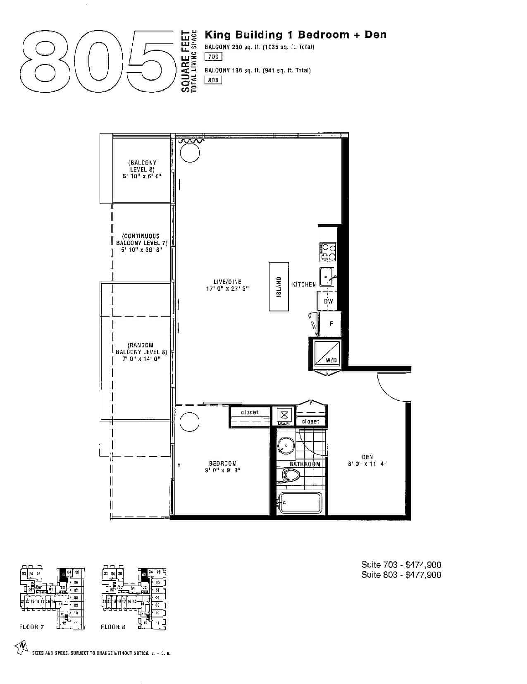

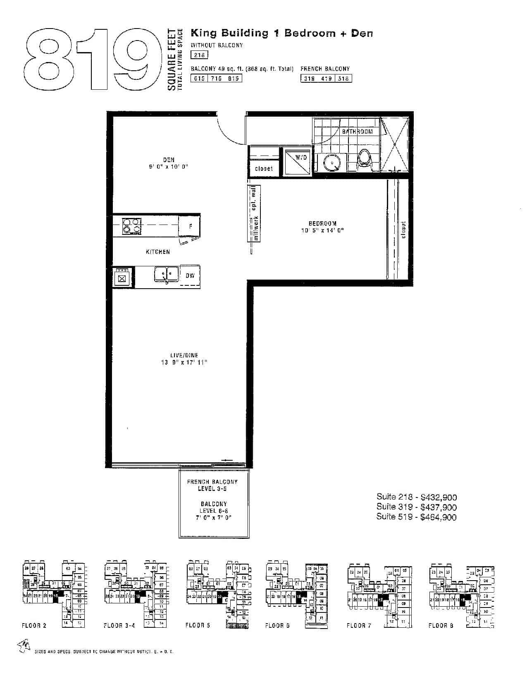

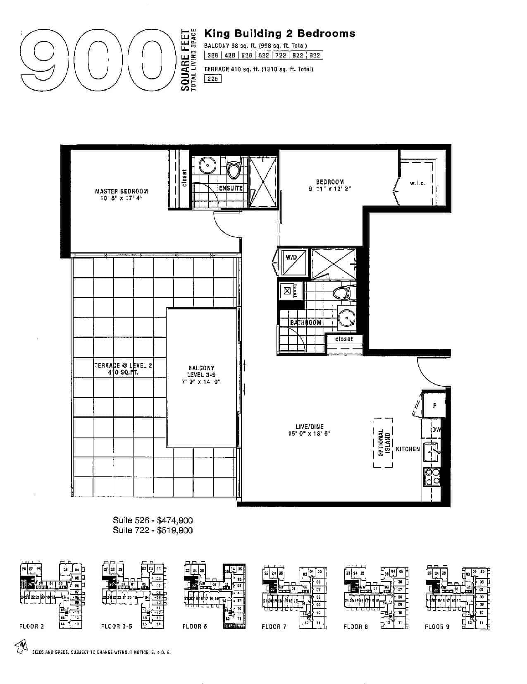

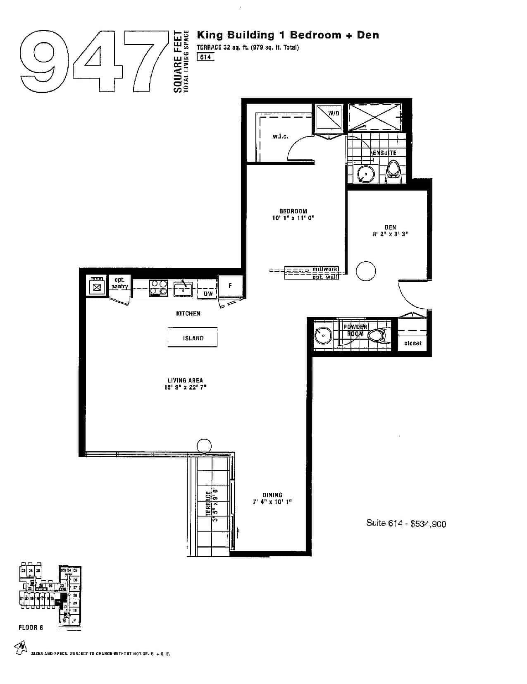

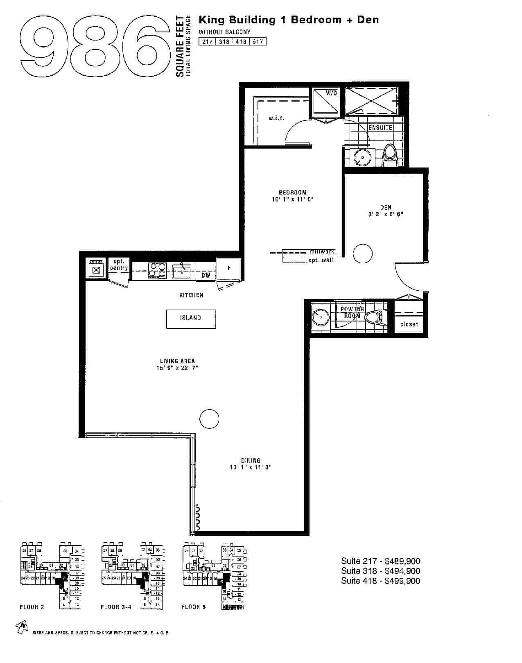

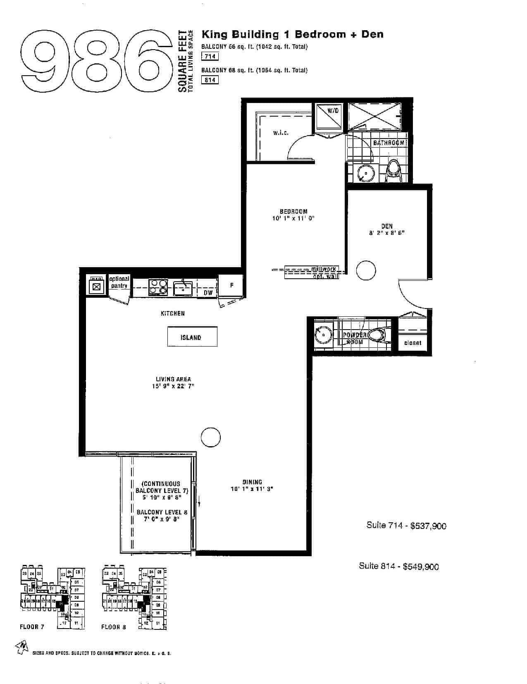

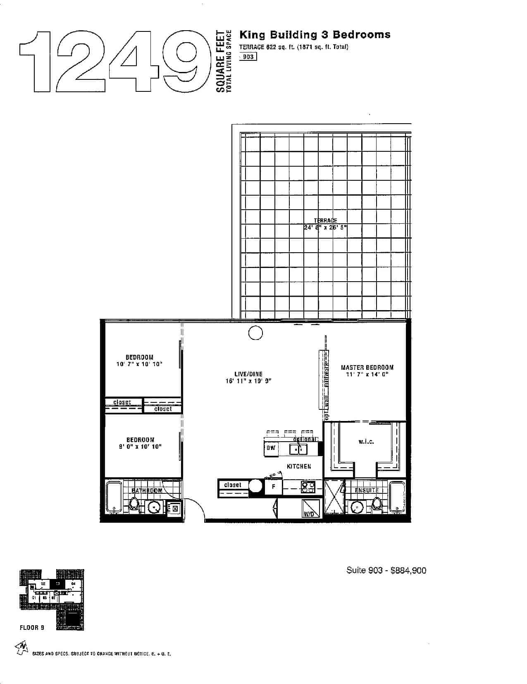

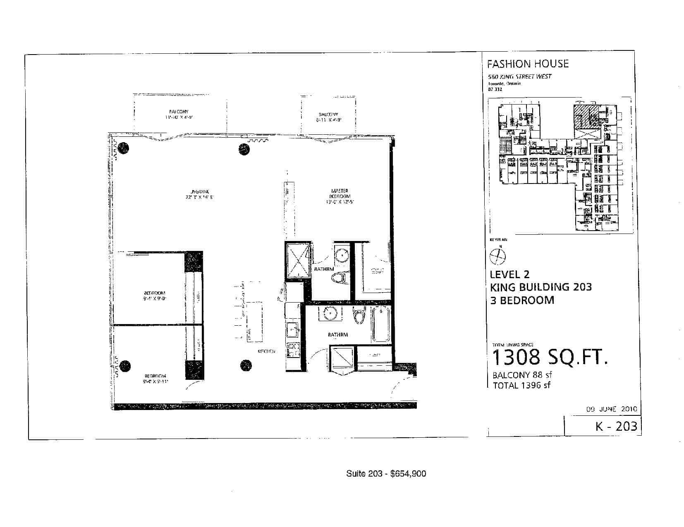

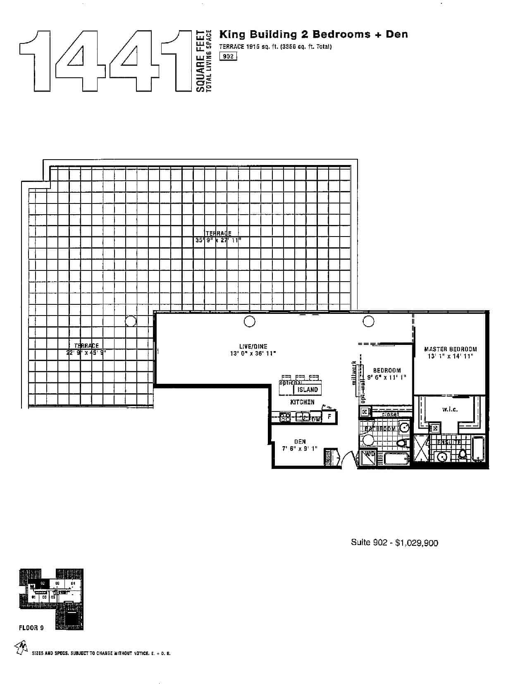

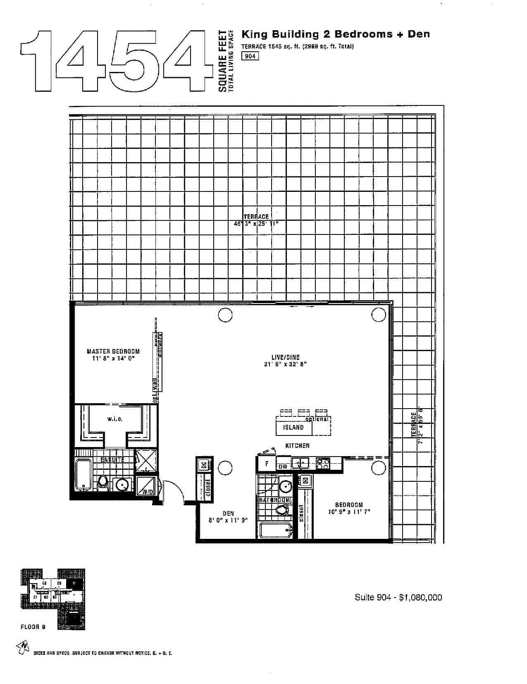

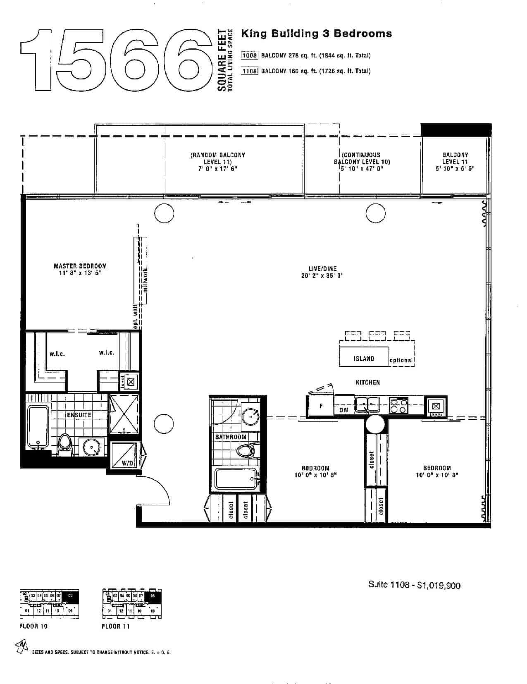

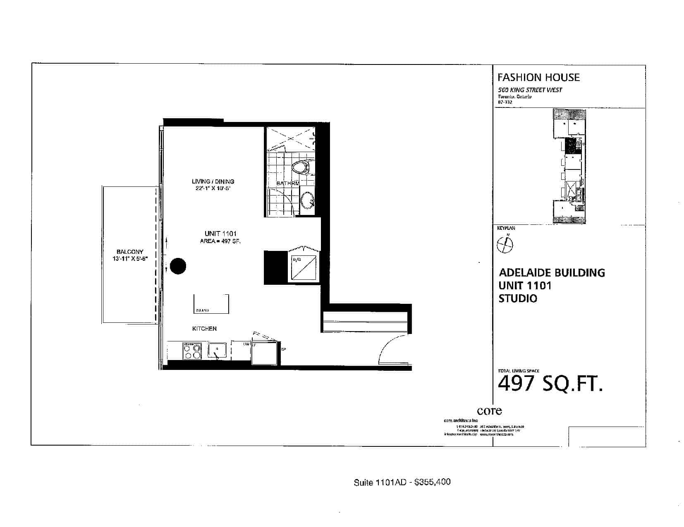

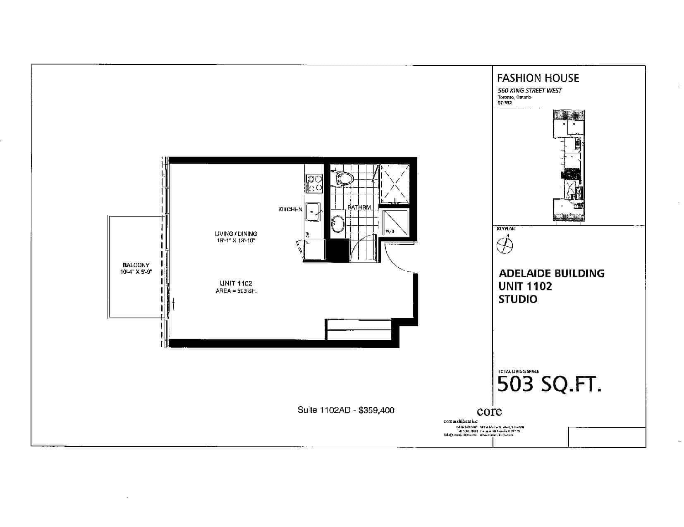

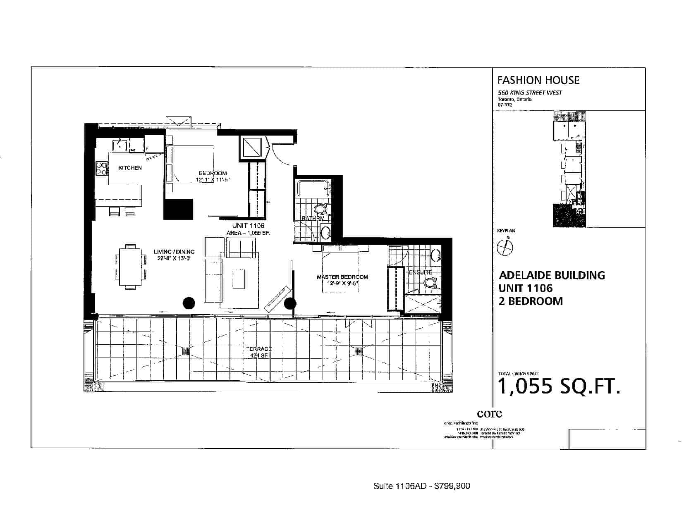

| Plan | Suite Name | Suite Type | Bath | SqFT | Price | Terrace | Exposure | Availability | |
|---|---|---|---|---|---|---|---|---|---|

|
464 | - | 1 | 464 | - | 49 | - | - | Reserve Now |

|
600 | 1 | 1 | 600 | - | 88 | - | - | Reserve Now |

|
700 | 1 | 1 | 700 | - | 113 | - | - | Reserve Now |

|
721 | 1 | 1 | 721 | - | 74 | - | - | Reserve Now |

|
805 | 1+ | 1 | 805 | - | 136 | - | - | Reserve Now |

|
819 | 1+ | 1 | 819 | - | 49 | - | - | Reserve Now |

|
900 | 2 | 2 | 900 | - | 98 | - | - | Reserve Now |

|
947 | 1+ | 1.5 | 947 | - | 32 | - | - | Reserve Now |

|
986 | 1+ | 1.5 | 986 | - | - | - | - | Reserve Now |

|
986 | 1+ | 1.5 | 986 | - | 66 | - | - | Reserve Now |

|
1249 | 3 | 2 | 1249 | - | 622 | - | - | Reserve Now |

|
1308 | 3 | 2 | 1308 | - | 88 | - | - | Reserve Now |

|
1441 | 2+ | 2 | 1441 | - | 1915 | - | - | Reserve Now |

|
1454 | 2+ | 2 | 1454 | - | 1545 | - | - | Reserve Now |

|
1566 | 3 | 2 | 1566 | - | 278 | - | - | Reserve Now |

|
497 | - | 1 | 497 | - | - | - | - | Reserve Now |

|
503 | - | 1 | 503 | - | - | - | - | Reserve Now |

|
1055 | 2 | 2 | 1055 | - | - | - | - | Reserve Now |

















