Address
400 Maple Street, Collingwood
Victoria Annex is a new townhomes and single-family homes development by Georgian Communities. Prices estimated to be starting from $1,053,900 - $1,384,900 and will feature 14 units at 3 storeys. Victoria Annex is nearby Collingwood Bus Terminal and the Harbourview Park, the project is estimated to be completed in 2025 and will be located on 400 Maple Street, at the Mair Mills neighbourhood in Collingwood.
Welcome to Victoria Annex, where timeless elegance merges seamlessly with modern comfort. Step into a community where meticulously restored 19th-century architecture blends harmoniously with luxurious residences. Victoria Annex offers an inviting retreat enriched by thoughtful design and a vibrant community spirit. Discover a place where every detail is crafted to create a life of comfort, style, and connection in one of Collingwood's most coveted neighbourhoods.
Situated near Collingwood's downtown core, Victoria Annex ensures residents are within walking distance of a plethora of shops, restaurants, and entertainment options. This prime location not only provides easy access to daily conveniences along Hurontario Street but also immerses residents in Collingwood's rich cultural scene. The town's historic Heritage Conservation District, featuring over fifty unique buildings and landmarks such as the Gayety Theatre, is just a short stroll away, offering opportunities for live performances and cultural experiences.
Recreation and Nature: For those who enjoy outdoor activities, Collingwood serves as a gateway to the Southern Georgian Bay region. Residents of Victoria Annex can indulge in a variety of recreational pursuits year-round, including snow sports, hiking, golfing, and boating. The nearby Blue Mountain Village and Wasaga Beach provide additional opportunities for leisure and relaxation, making it an ideal location for both adventure seekers and nature enthusiasts alike.
Trails and Active Living: The town's extensive trail network, spanning over sixty kilometers, offers abundant opportunities for hiking, cycling, and enjoying scenic views of Georgian Bay and the Niagara Escarpment. These trails connect seamlessly with the Collingwood Trail system and the Georgian Trail, providing residents with convenient access to natural beauty and outdoor recreation right outside their doorsteps.
Downtown Charm and Community Spirit: Collingwood strikes a perfect balance between city amenities and small-town charm. The vibrant downtown core, just a short distance from Victoria Annex, boasts a diverse selection of restaurants, craft breweries, specialty shops, and the popular Collingwood Downtown Farmer’s Market. This community hub hosts various events and festivals throughout the year, fostering a strong sense of community and belonging among residents.
Transportation and Accessibility: Located only ninety minutes from Toronto, Collingwood offers easy access to major urban centres while maintaining its serene atmosphere and natural surroundings. The town's commitment to active transportation initiatives promotes a healthy lifestyle and reduces road congestion, enhancing overall livability.
400 Maple Street, Collingwood, Ontario L9Y 1Z1, Canada
400 Maple Street, Collingwood
Georgian Communities stands out as a visionary community developer committed to creating purposeful and distinctive neighbourhoods. With a deep commitment to thoughtful planning, design, and construction, each community reflects a dedication to enhancing the quality of life for residents. From integrating nature-friendly features like woodland paths and skating ponds to fostering a sense of community through unique amenities and architectural excellence, Georgian Communities sets a new standard in community development. Their vision extends beyond building homes; it encompasses creating environments where families can thrive, make memories, and enjoy a truly exceptional living experience.
Victoria Annex in Collingwood blends historic charm with modern luxury, offering a range of residences designed to cater to discerning tastes.
Luxurious Living: Victoria Annex embraces the heritage of its 19th-century schoolhouse, combining historic character with contemporary comforts. Each residence, whether single-family, semi-detached, or within the restored school building, boasts a unique design and high-quality finishes. Architectural details such as heritage-inspired brick exteriors and James Hardie siding ensure a cohesive and elegant streetscape.
The School House: The centrepiece of Victoria Annex, the restored school building, retains its original charm while incorporating modern elements. Features include arched windows, historic light fixtures, and bespoke interiors with vintage-style fixtures and modern conveniences, such as glass showers and quartz countertops.
The Coach House: Adjacent to the schoolhouse, The Coach House offers three distinctive homes with dramatic black James Hardie siding and heritage-inspired red brick. Each home features private terraces, versatile ground-level spaces, and sophisticated interior designs tailored for comfort and functionality.
Distinctive Home Designs: Victoria Annex features a variety of home designs, each emphasizing contemporary style while honoring Collingwood's historical aesthetic. Homes like The Brooke and The Maple showcase bold exteriors with red brick and James Hardie siding, spacious interiors with open-concept layouts, and luxurious amenities such as primary suites with walk-in closets and ensuite bathrooms.
Community and Convenience: Located near Collingwood's vibrant downtown, Victoria Annex residents enjoy easy access to shops, restaurants, and cultural attractions. The town's extensive trail network and proximity to outdoor recreational areas like Blue Mountain and Wasaga Beach provide ample opportunities for leisure and adventure.
| Model | Bed | Bath | SqFT | Price |
|---|---|---|---|---|
| LOT 9 | 4 | 2 | 2,599 | - |
| LOT 8 LEFT | 3 | 2 | 2,166 | - |
| LOT 7 | 3 | 2 | 1,956 | - |
| LOT 6L | 3 | 2 | 2,166 | - |
| LOT 5 | 3 | 2 | 2,171 | - |
| LOT 4 | 3 | 2 | 21,88 | - |
| LOT 3 | 3 | 2 | 1,792 | - |
| LOT 2 | 3 | 2 | 2,166 | - |
| LOT 1 | 3 | 2 | 2,581 | - |
| UNIT E | 3 | 2 | 1,882 | - |
| UNIT D | 2 | 2 | 1,631 | - |
| UNIT C | 3 | 2 | 1,671 | - |
| UNIT B | 3 | 2 | 2,496 | - |
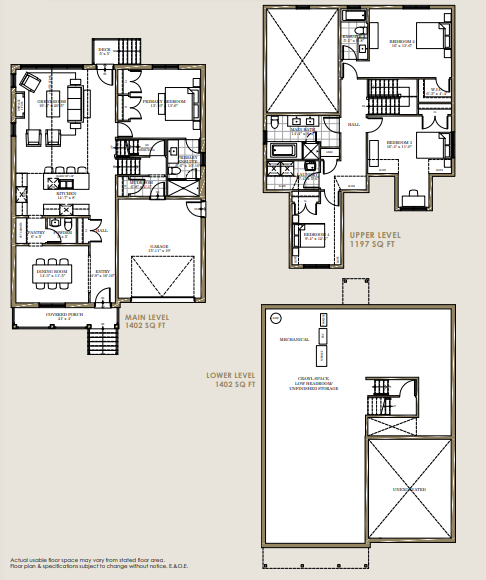

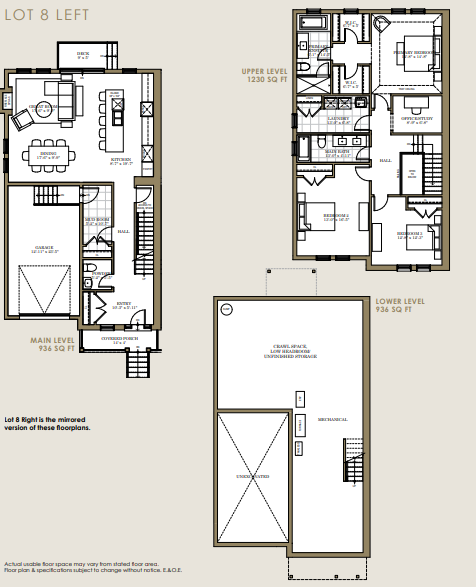

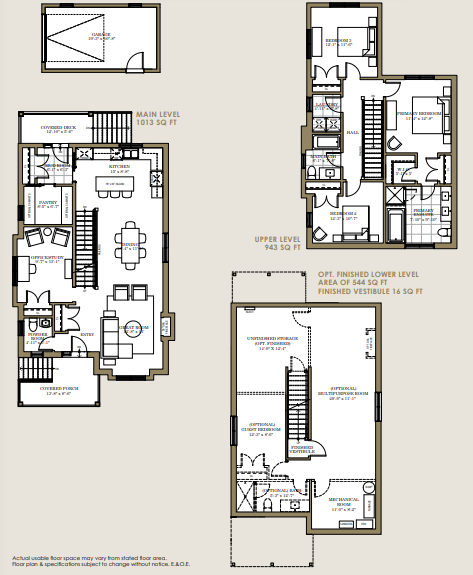

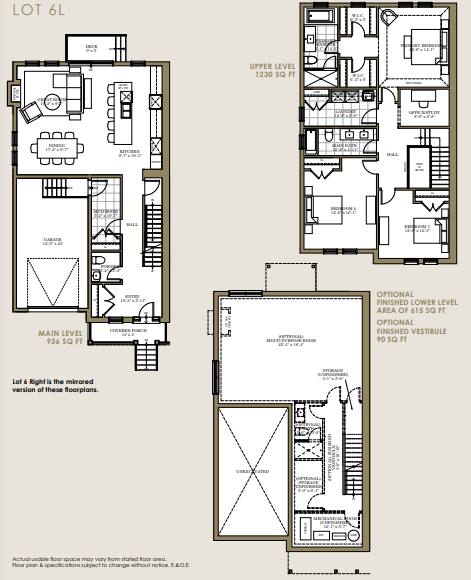

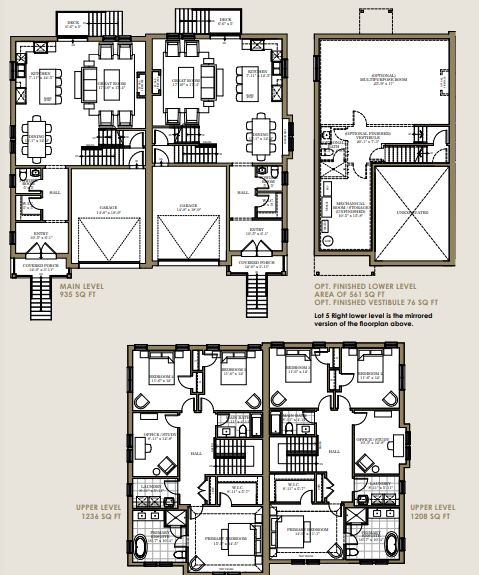

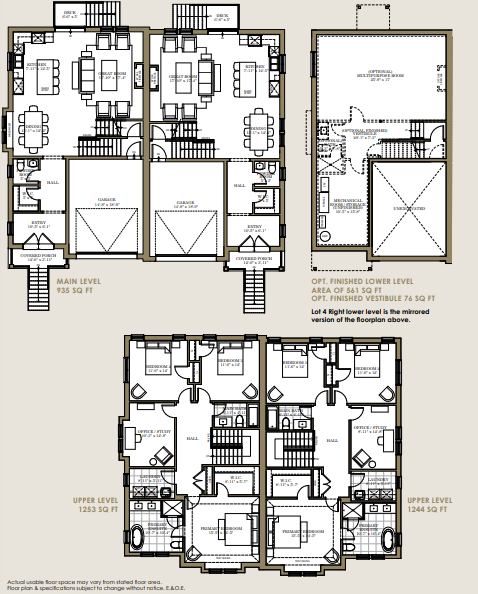

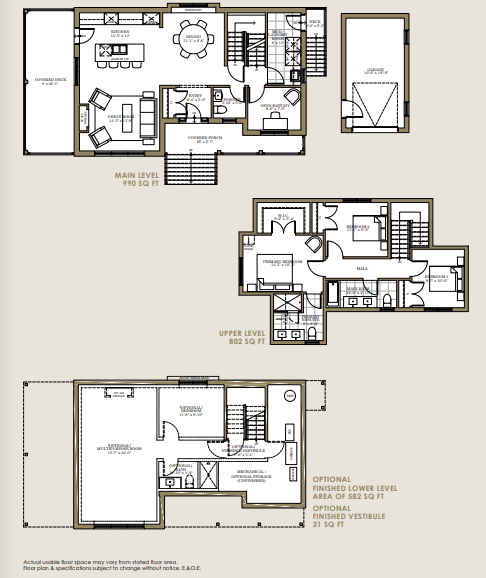

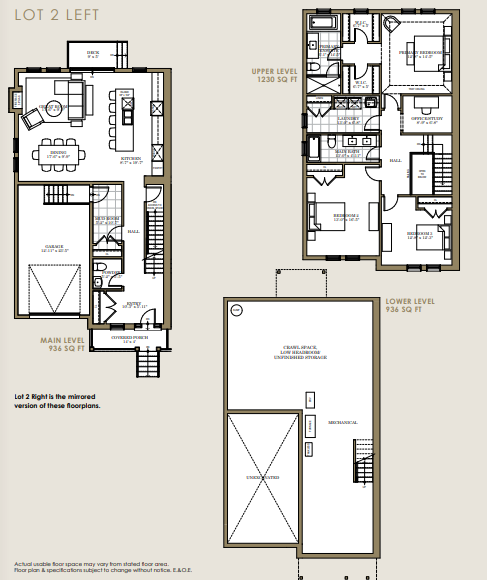

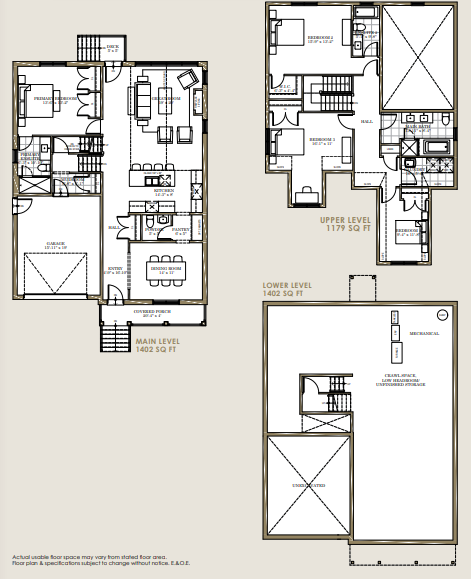

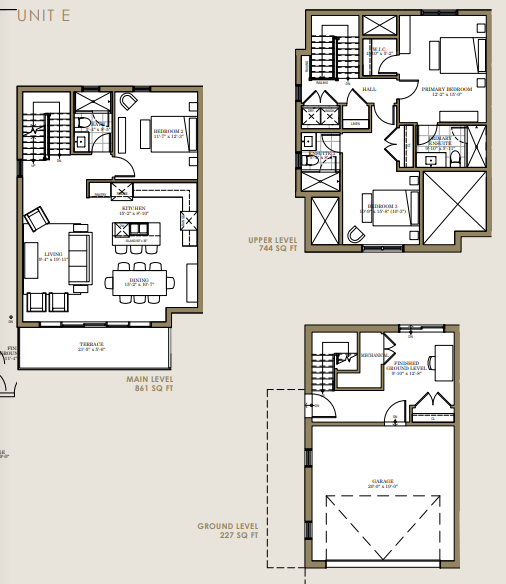

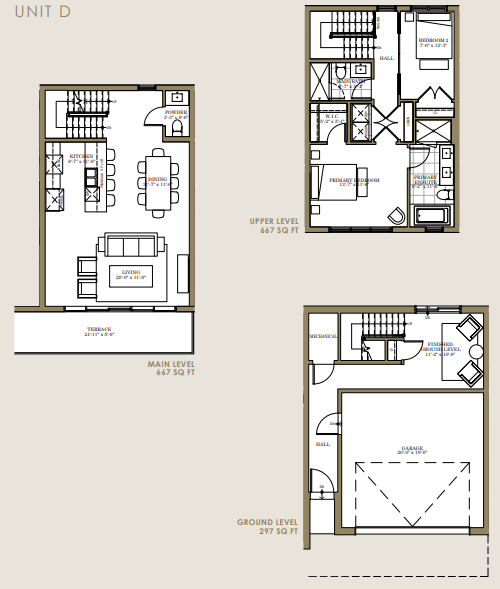

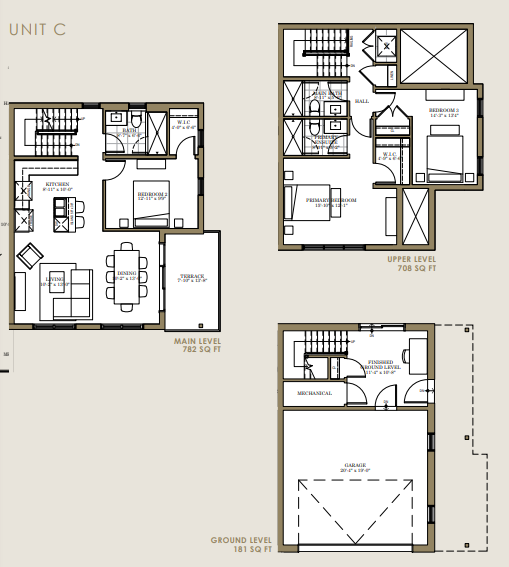

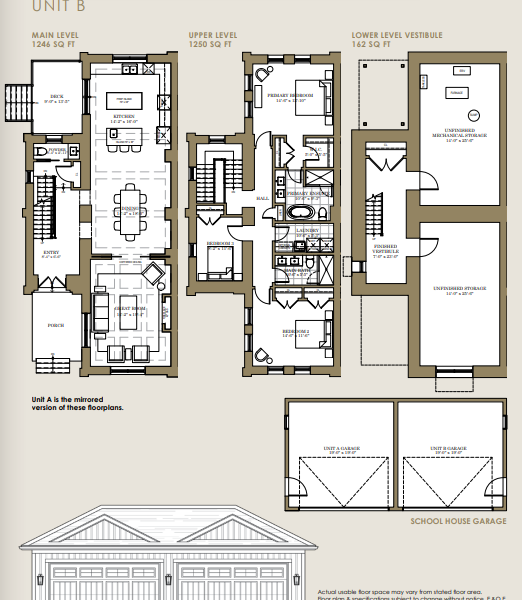

| Plan | Suite Name | Suite Type | Bath | SqFT | Price | Terrace | Exposure | Availability | |
|---|---|---|---|---|---|---|---|---|---|
 | LOT 9 | 4 | 2 | 2,599 | - | - | - | - | Reserve Now |
 | LOT 8 LEFT | 3 | 2 | 2,166 | - | - | - | - | Reserve Now |
 | LOT 7 | 3 | 2 | 1,956 | - | - | - | - | Reserve Now |
 | LOT 6L | 3 | 2 | 2,166 | - | - | - | - | Reserve Now |
 | LOT 5 | 3 | 2 | 2,171 | - | - | - | - | Reserve Now |
 | LOT 4 | 3 | 2 | 21,88 | - | - | - | - | Reserve Now |
 | LOT 3 | 3 | 2 | 1,792 | - | - | - | - | Reserve Now |
 | LOT 2 | 3 | 2 | 2,166 | - | - | - | - | Reserve Now |
 | LOT 1 | 3 | 2 | 2,581 | - | - | - | - | Reserve Now |
 | UNIT E | 3 | 2 | 1,882 | - | - | - | - | Reserve Now |
 | UNIT D | 2 | 2 | 1,631 | - | - | - | - | Reserve Now |
 | UNIT C | 3 | 2 | 1,671 | - | - | - | - | Reserve Now |
 | UNIT B | 3 | 2 | 2,496 | - | - | - | - | Reserve Now |












