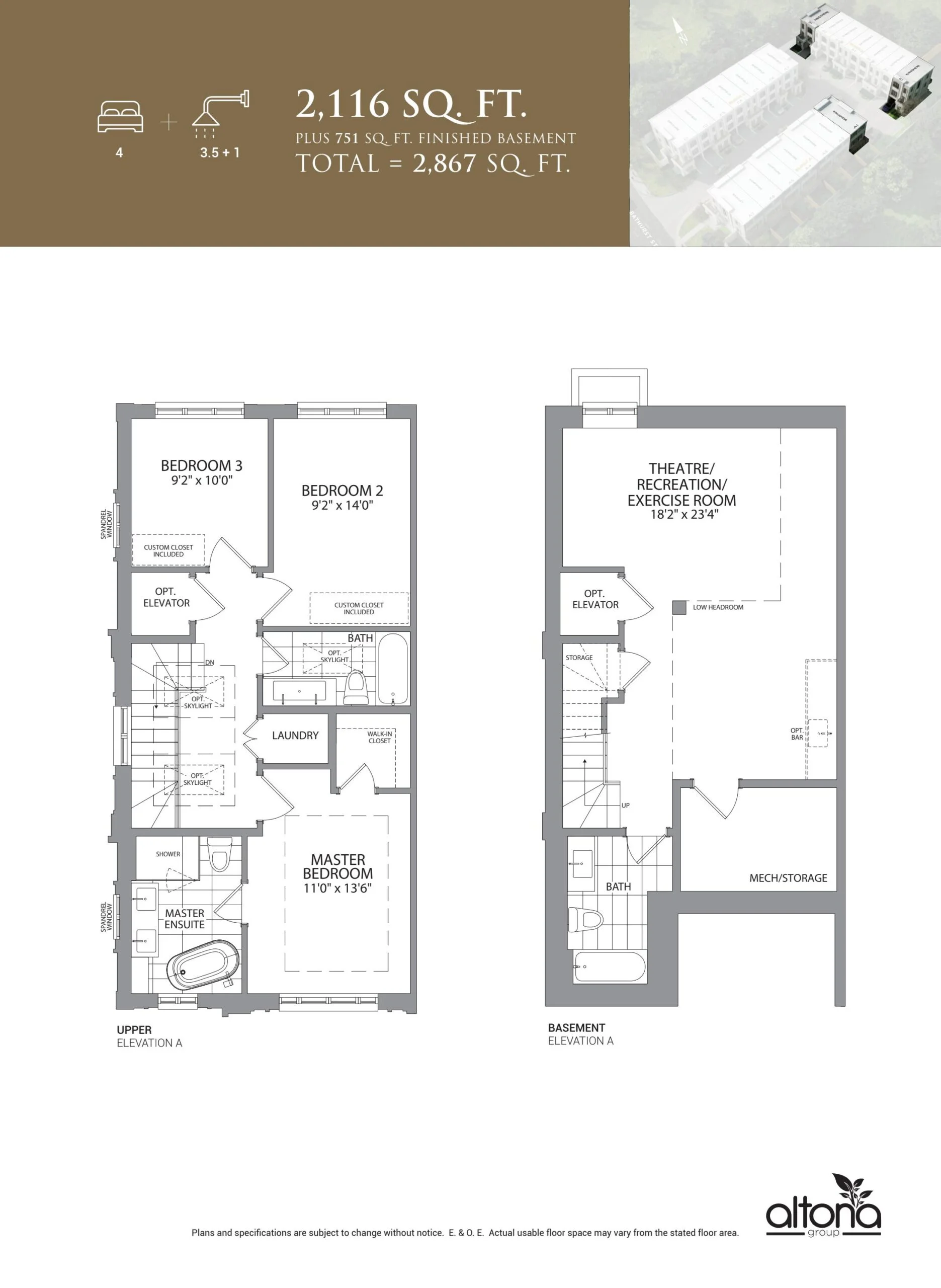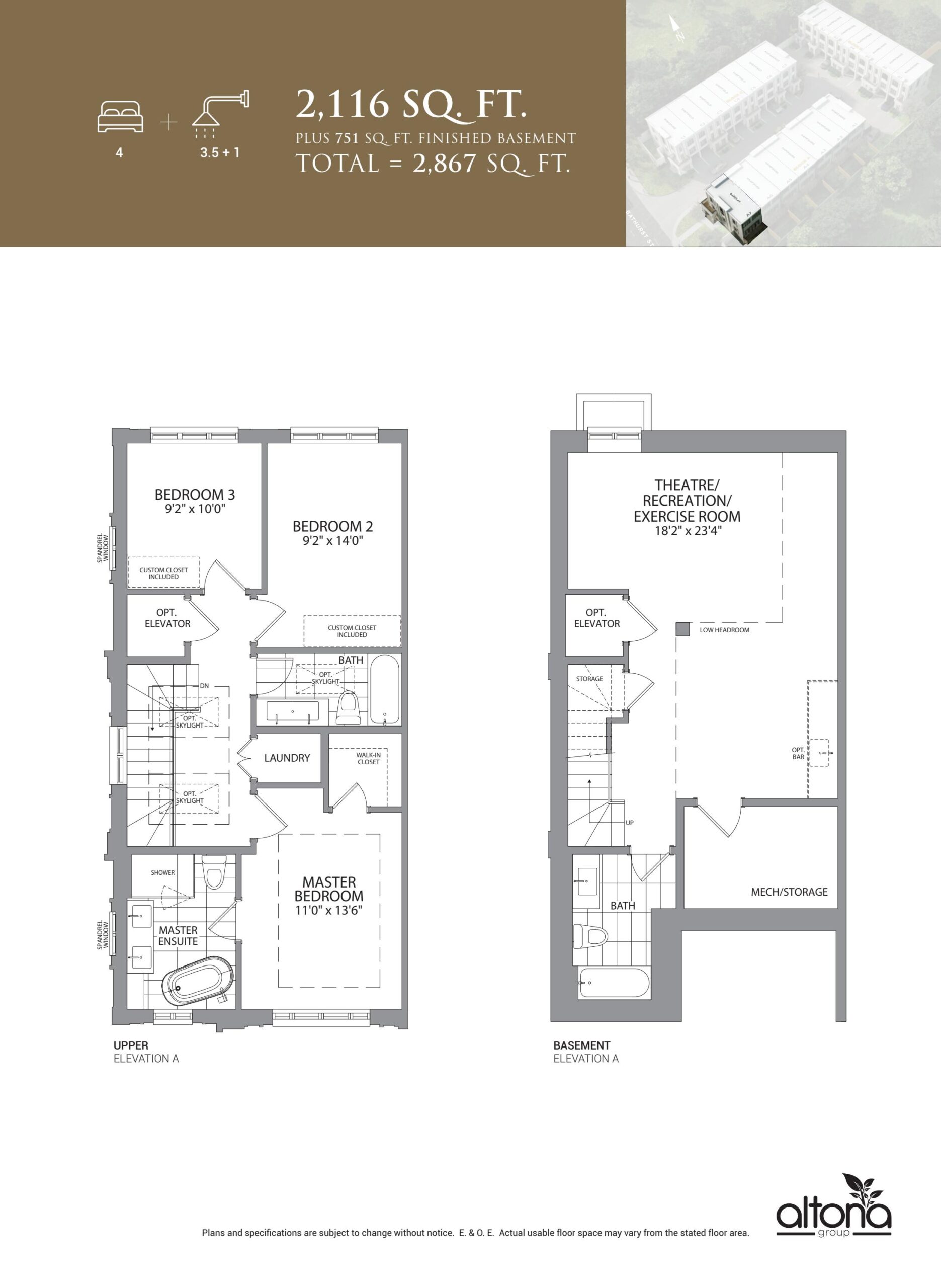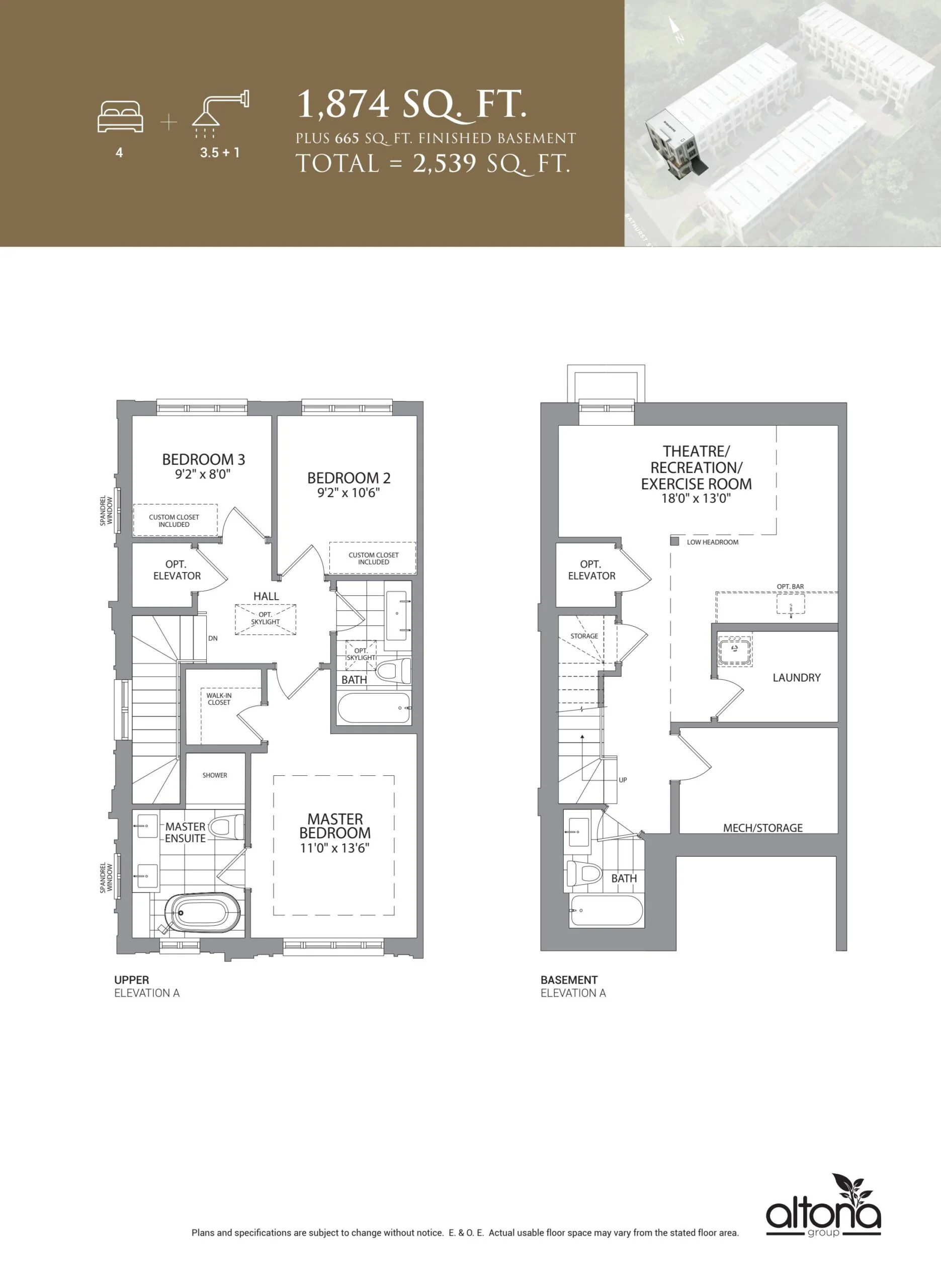Address
9125 Bathurst Street, Richmond Hill
Town Manors is a new townhouse development by Altona Group. Prices are estimated to be starting from $1,499,900 to $1,499,900 featuring 21 luxury townhomes. Town Manors is located within the historic neighbourhood of Richmond Hill surrounded by matured trees and parks with nature trails. It is also a few minutes away to prominent schools, golf clubs, shopping, dining and other conveniences. Residents can choose to drive to Hwy 400, 404, & 407 or they can easily get around with VIVA and GO Stations & transit stops. The project is estimated to be completed on 2027 and will be located at 9125 Bathurst Street, Richmond Hill.
Perfectly placed in an established and sought-after neighbourhood of Richmond Hill, Town Manors offers residents a rare balance of serenity and urban convenience. Situated just southeast of Bathurst Street and Rutherford Road, this intimate enclave of luxury townhomes is surrounded by mature trees, landscaped trails, and vibrant community amenities.
Transit & Connectivity
Commuting is effortless with major highways close at hand, including the 407, 400, and 404, providing quick access across the GTA. For those relying on public transit, nearby VIVA and GO Transit stations connect residents seamlessly to downtown Toronto and beyond, making travel for work or leisure stress-free.
Parks & Recreation
Nature lovers will enjoy easy access to nearby parks, green spaces, and walking trails. Families can take advantage of local playgrounds and adventure parks, while golf enthusiasts have three prestigious courses only minutes away, offering the perfect escape for recreation and relaxation.
Shopping, Dining & Entertainment
Richmond Hill’s vibrant lifestyle is right at your doorstep, with a diverse mix of shopping centres, boutique stores, and everyday conveniences close by. From casual cafés to upscale restaurants, dining options abound for every occasion. Entertainment hubs, cultural venues, and family-friendly activities ensure there is always something to enjoy just minutes from home.
9125 Bathurst Street, Richmond Hill, ON
9125 Bathurst Street, Richmond Hill
With over 25 years of experience, Altona Group is driven by a passion for innovation, excellence, and luxurious design. Specializing in custom floorplans tailored to each client’s lifestyle, Altona ensures every home is built with impeccable attention to detail, quality craftsmanship, and enduring value. From personalized features and finishes guided by a skilled design team to exceptional construction that brings visions to life, Altona creates not just homes but thriving communities where families can grow and flourish.
| Model | Bed | Bath | SqFT |
|---|---|---|---|
| The Kingsmere | 4 | 4.5 | 2,116 |
| The Barclay | 4 | 4.5 | 2,116 |
| The Hampshire | 4 | 4.5 | 2,052 |
| The Birkshire | 4 | 4.5 | 1,874 |








| Plan | Suite Name | Suite Type | Bath | SqFT | Terrace | Exposure | Availability | |
|---|---|---|---|---|---|---|---|---|

|
The Kingsmere | 4 | 4.5 | 2,116 | - | - | - | Reserve Now |

|
The Barclay | 4 | 4.5 | 2,116 | - | - | - | Reserve Now |

|
The Hampshire | 4 | 4.5 | 2,052 | - | - | - | Reserve Now |

|
The Birkshire | 4 | 4.5 | 1,874 | - | - | - | Reserve Now |



