Address
1 Bloor Street West, Toronto
The One is a new condo development by Mizrahi Developments. Prices ranges from $3,697,888 to $31,620,888 and features 416 units at 85 storeys. The One is nearby Rosedale Ravine Lands, Yonge-Bloor subway station, and the Don Valley Parkway, the project is estimated to be completed in 2024 and will be located on 1 Bloor Street West at the Bay-Cloverhill neighbourhood in Toronto.
Discover the pinnacle of luxury living at The One, an architectural masterpiece soaring above the Toronto skyline. Crafted by visionary developer Sam Mizrahi in collaboration with Foster + Partners, this unparalleled high-rise offers exquisite High-Rise Suites & Penthouses where innovation meets elegance. With a groundbreaking exoskeleton design, The One stands as Canada's tallest building, symbolizing a unique blend of structural ingenuity and bespoke luxury. Enjoy a personalized sanctuary on the 62nd floor and beyond, with adaptable interiors, inter-connecting gardens, and a range of exceptional amenities including a five-star concierge service, a serene Garden Terrace, an infinity pool, world-class dining options, and the sophisticated Andaz Hotel. Experience life at its most opulent and sophisticated, as The One redefines urban living in a league of its own.
Nestled at the prestigious intersection of Yonge and Bloor, The One enjoys a prime location that embodies the heart of Toronto's vibrant urban lifestyle. This iconic development stands as a beacon of luxury and innovation, punctuating the city's skyline with its striking exoskeleton design. The central location provides residents with unparalleled access to a myriad of entertainment, dining, shopping, and cultural experiences, all within easy reach.
Transit Options:
The One's central location ensures effortless connectivity to Toronto's comprehensive transit network. With the Yonge-Bloor subway station just steps away, residents can swiftly access both Line 1 and Line 2, offering seamless access to various parts of the city. Additionally, a network of streetcars and buses serves the area, ensuring convenient travel to destinations near and far.
Nearby Parks:
Nature and tranquility are within reach as The One is surrounded by several parks and green spaces. The picturesque Rosedale Ravine Lands and Ramsden Park provide serene retreats for leisurely strolls, picnics, and outdoor activities. With these nearby parks, residents can escape the urban bustle and unwind in natural surroundings.
Entertainment and Dining:
Living at The One means being immersed in Toronto's cultural and culinary scene. The renowned Yorkville district, known for its upscale boutiques, art galleries, and fine dining establishments, is just a stone's throw away. Explore a myriad of entertainment options, from theaters to music venues, offering world-class performances and events. Whether it's an evening at the opera or a night out at a trendy eatery, The One's location caters to a diverse range of tastes.
Shopping and Retail:
Surrounded by luxury retailers, designer boutiques, and flagship stores, The One offers residents unparalleled shopping experiences. Bloor Street West and Yorkville are synonymous with high-end fashion and shopping, making it effortless to indulge in retail therapy and discover the latest trends.
Cultural Landmarks:
The One's central location provides easy access to some of Toronto's most iconic cultural landmarks, including the Royal Ontario Museum (ROM) and the Gardiner Museum. Immerse yourself in art, history, and culture as you explore these world-class institutions that are just a short distance away.
Community Amenities:
The development's prime location doesn't just extend to its surroundings. The One is equipped with a range of community amenities that further enhance the quality of life for its residents. From the exquisite Garden Terrace for socializing to the sophisticated dining options, every facet of the development is designed to offer a complete and luxurious living experience.
1 Bloor Street West, Toronto, Ontario M4W 1A3, Canada
1 Bloor Street West, Toronto
Mizrahi Developments, helmed by the visionary entrepreneur Sam Mizrahi, stands as a testament to innovation and excellence in the realm of real estate. With over 25 years of experience, the company has redefined luxury living through its bold and creative approach to development. Renowned for pushing boundaries and exceeding expectations, Mizrahi Developments has crafted a portfolio of exceptional projects marked by superior craftsmanship, cutting-edge technology, and a deep commitment to personalized luxury. Sam Mizrahi's unwavering pursuit of perfection has established the company as a leader in the industry, consistently delivering architectural marvels that reflect a seamless fusion of vision and execution.
The One redefines urban luxury with its exceptional features and amenities, creating a lifestyle beyond compare:
| Model | Bed | Bath | SqFT | Price |
|---|---|---|---|---|
| Mid-Rise Suite 01 | 3 | 2 | 1495 | - |
| Mid-Rise Suite 02 | 2 | 2 | 1352 | - |
| Mid-Rise Suite 03 | 2 | 2 | 1499 | - |
| Mid-Rise Suite 04 | 2 | 2 | 1502 | - |
| Mid-Rise Suite 05 | 2 | 2 | 1352 | - |
| Mid-Rise Suite 06 | 2-3 | 2 | 1495 | - |
| High-Rise Suite 01 | 3 | 2 | 1909 | - |
| High-Rise Suite 02 | 2-3 | 2 | 2466 | - |
| High-Rise Suite 03 | 3-4 | 2 | 2468 | - |
| High-Rise Suite 04 | 3 | 2 | 1909 | - |
| Penthouse 01 | 3 | 3 | 4351 | - |
| Penthouse 02 | 3 | 3 | 4351 | - |
| Grand Penthouse 02 Floor 88 | 3 | 3 | 6037 | - |
| Grand Penthouse 02 Floor 89 | 3 | 3 | 6037 | - |
| Grand Penthouse 02 Floor 90 | 3 | 3 | 6037 | - |
| Grand Penthouse 02 Floor 91 | 3 | 3 | 6037 | - |
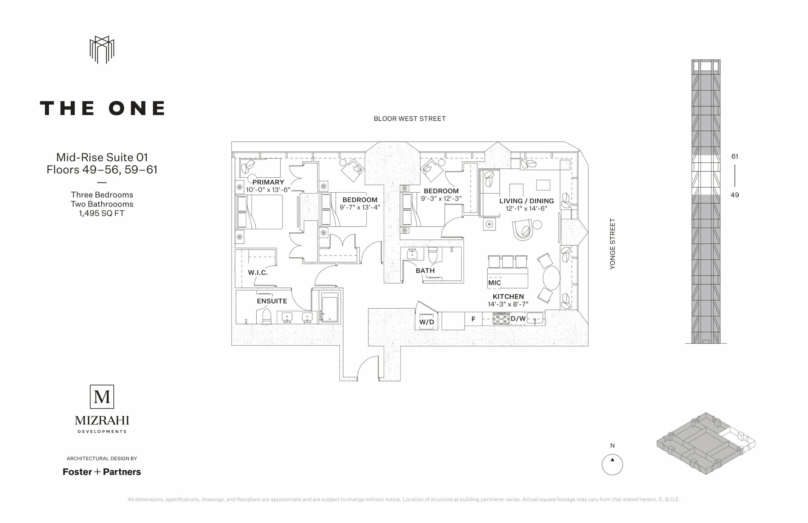

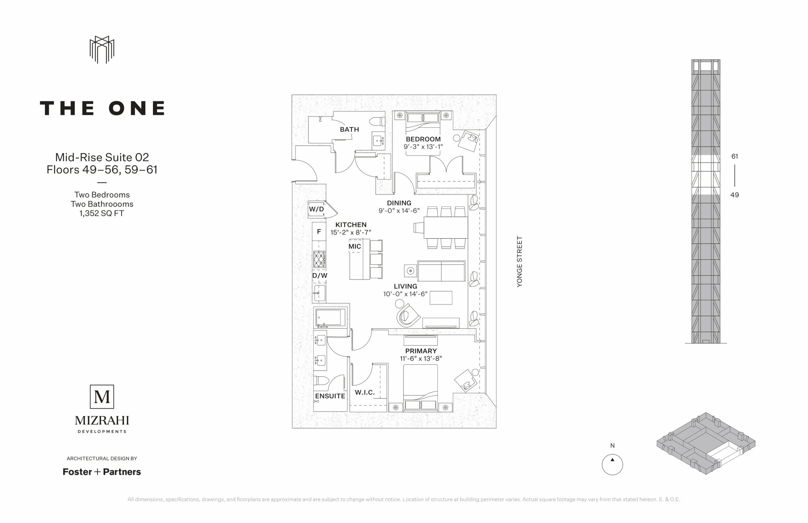

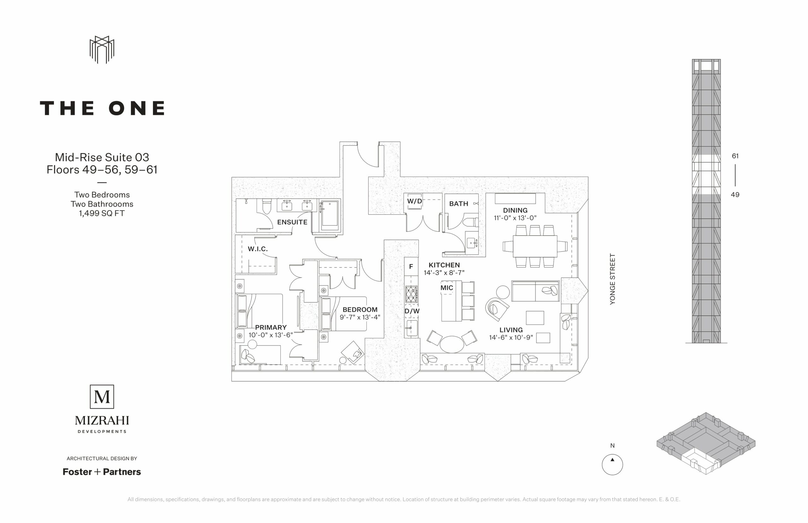

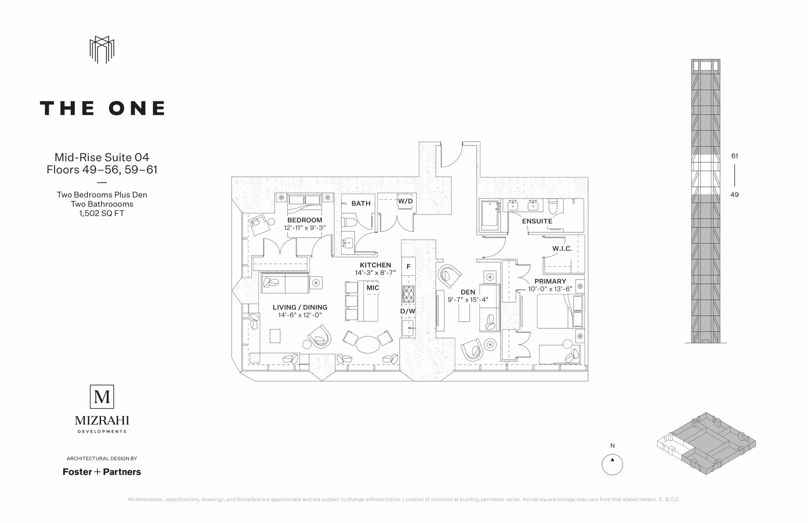

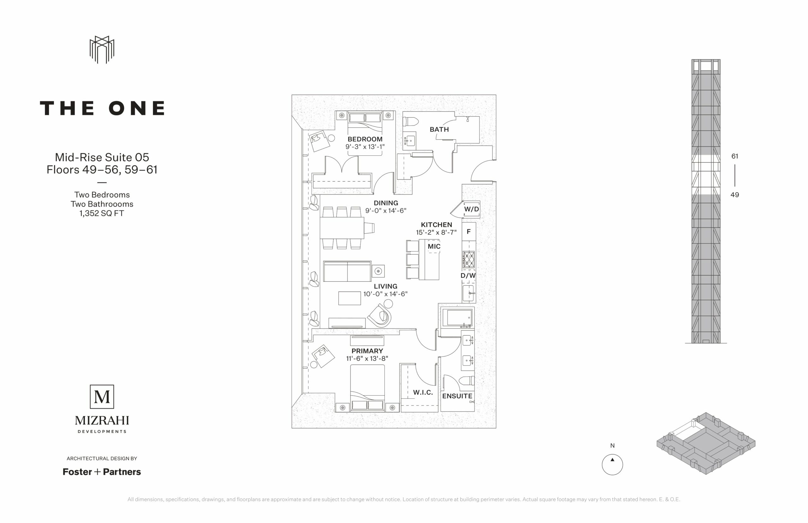

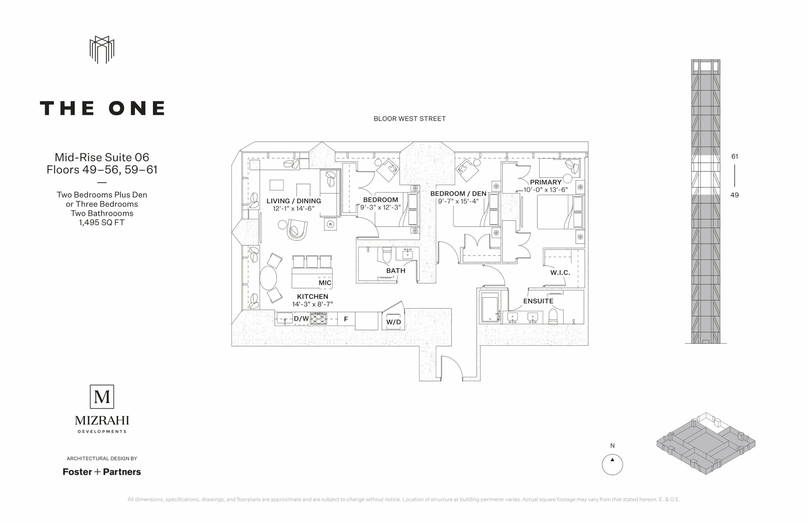

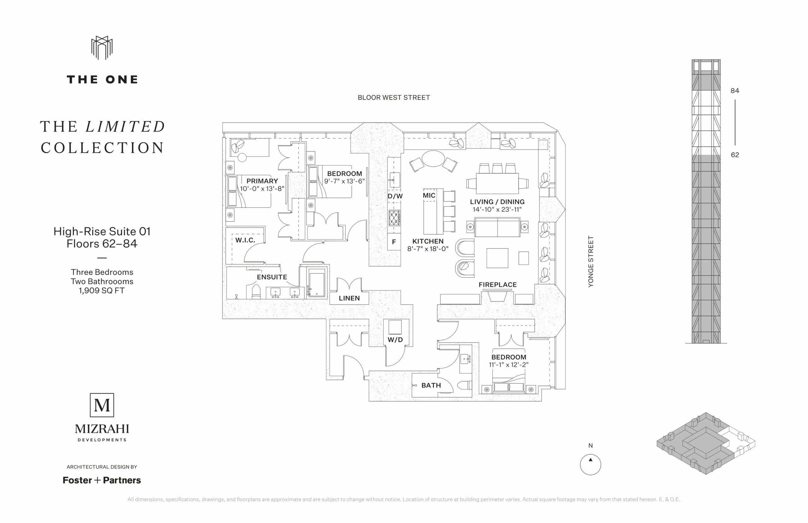

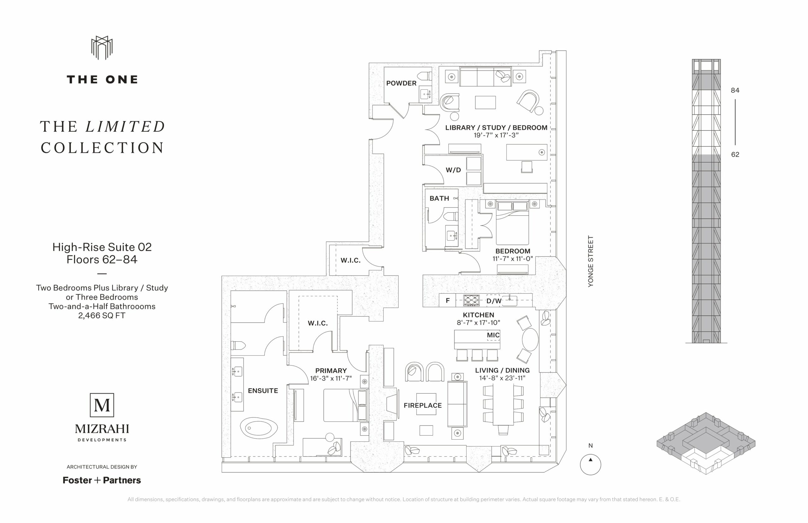

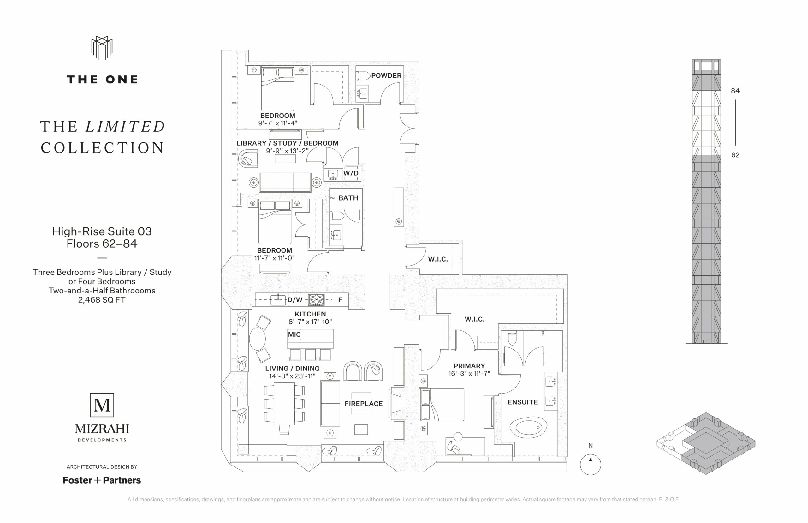

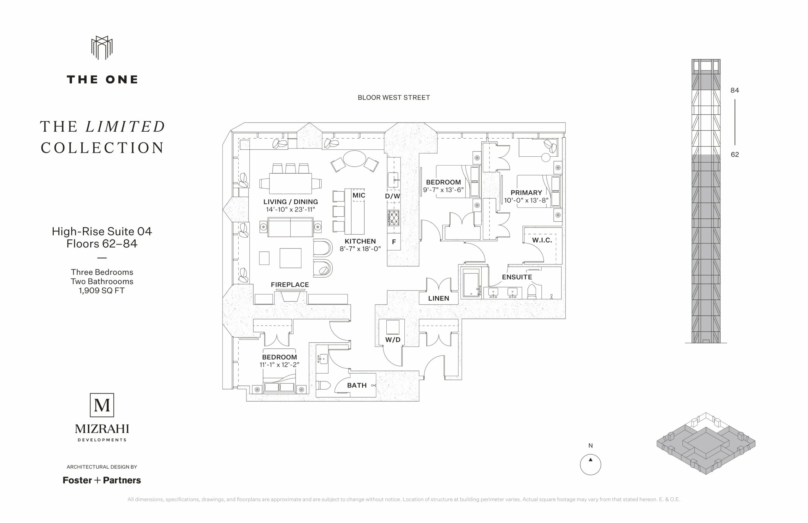

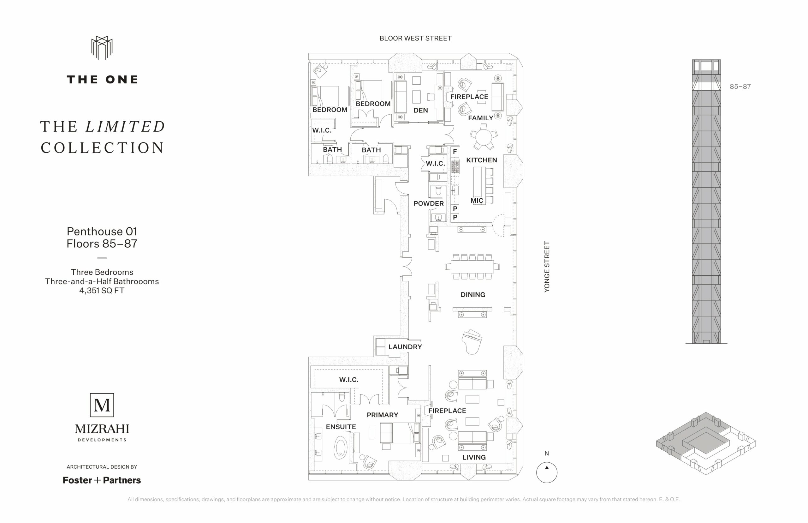

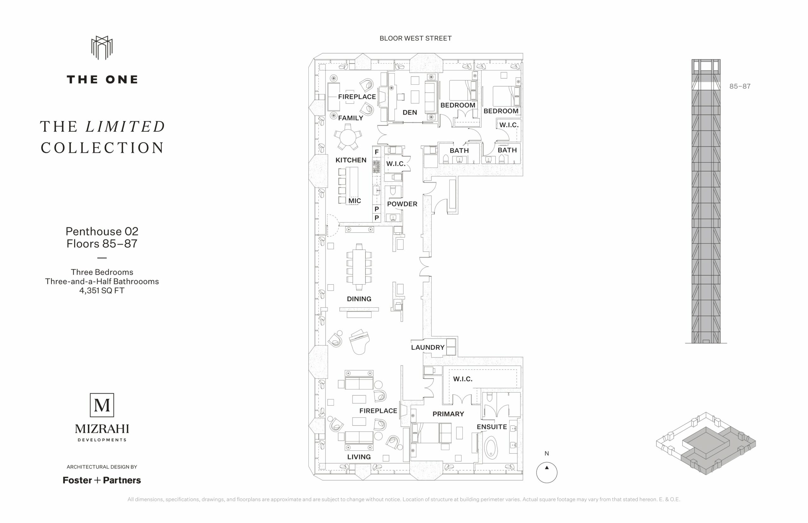

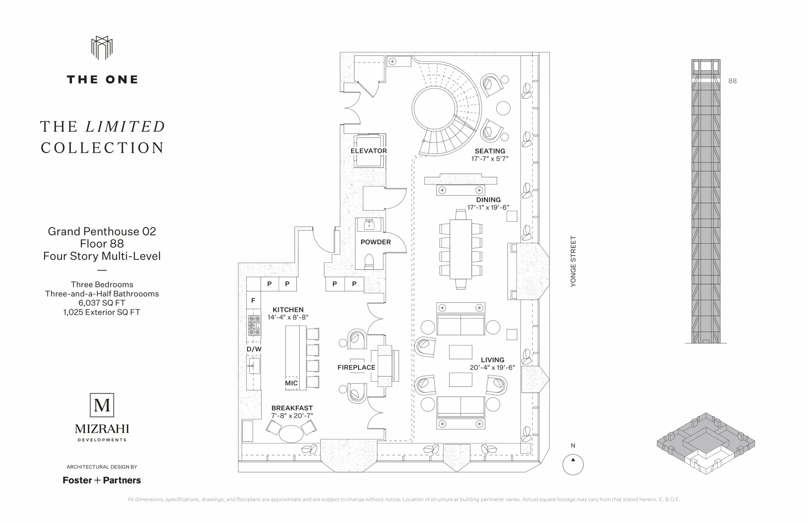

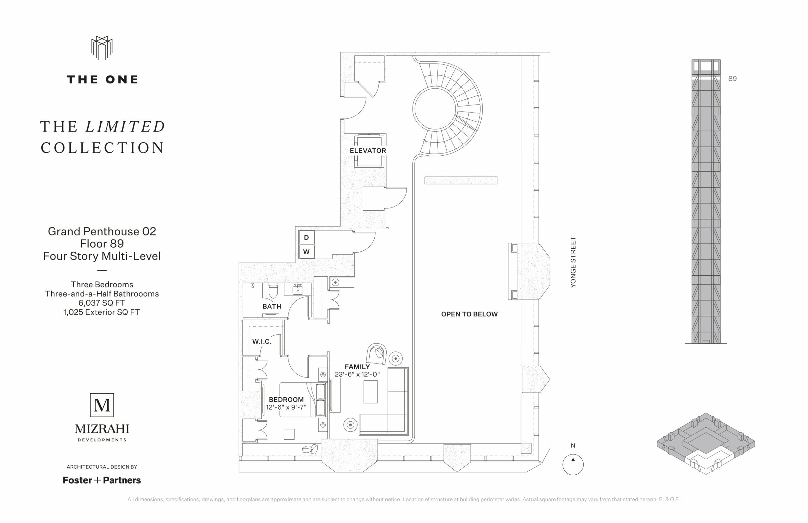

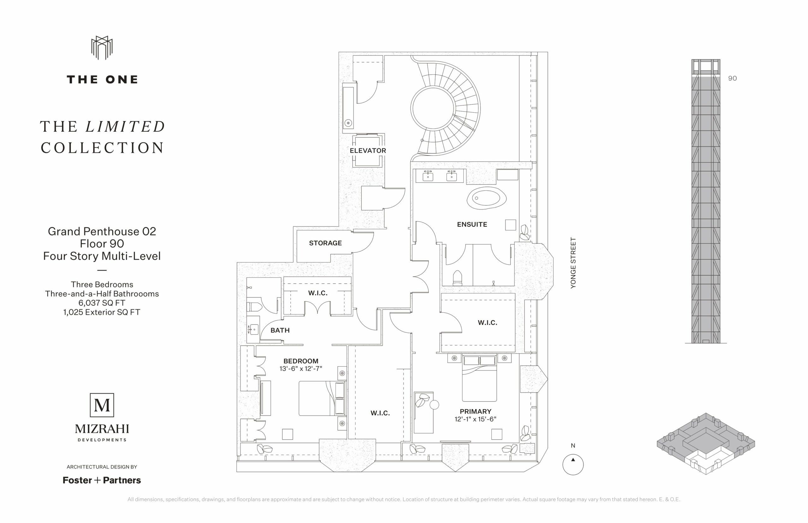

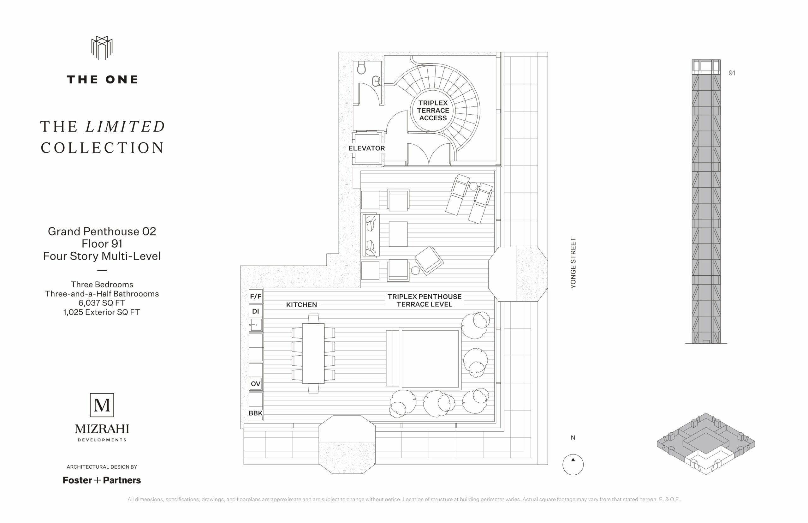

| Plan | Suite Name | Suite Type | Bath | SqFT | Price | Terrace | Exposure | Availability | |
|---|---|---|---|---|---|---|---|---|---|

|
Mid-Rise Suite 01 | 3 | 2 | 1495 | - | - | - | - | Reserve Now |

|
Mid-Rise Suite 02 | 2 | 2 | 1352 | - | - | - | - | Reserve Now |

|
Mid-Rise Suite 03 | 2 | 2 | 1499 | - | - | - | - | Reserve Now |

|
Mid-Rise Suite 04 | 2 | 2 | 1502 | - | - | - | - | Reserve Now |

|
Mid-Rise Suite 05 | 2 | 2 | 1352 | - | - | - | - | Reserve Now |

|
Mid-Rise Suite 06 | 2-3 | 2 | 1495 | - | - | - | - | Reserve Now |

|
High-Rise Suite 01 | 3 | 2 | 1909 | - | - | - | - | Reserve Now |

|
High-Rise Suite 02 | 2-3 | 2 | 2466 | - | - | - | - | Reserve Now |

|
High-Rise Suite 03 | 3-4 | 2 | 2468 | - | - | - | - | Reserve Now |

|
High-Rise Suite 04 | 3 | 2 | 1909 | - | - | - | - | Reserve Now |

|
Penthouse 01 | 3 | 3 | 4351 | - | - | - | - | Reserve Now |

|
Penthouse 02 | 3 | 3 | 4351 | - | - | - | - | Reserve Now |

|
Grand Penthouse 02 Floor 88 | 3 | 3 | 6037 | - | - | - | - | Reserve Now |

|
Grand Penthouse 02 Floor 89 | 3 | 3 | 6037 | - | - | - | - | Reserve Now |

|
Grand Penthouse 02 Floor 90 | 3 | 3 | 6037 | - | - | - | - | Reserve Now |

|
Grand Penthouse 02 Floor 91 | 3 | 3 | 6037 | - | - | - | - | Reserve Now |















