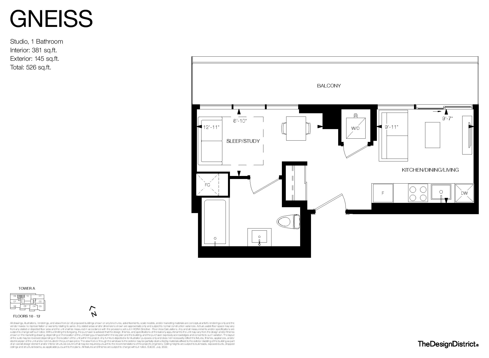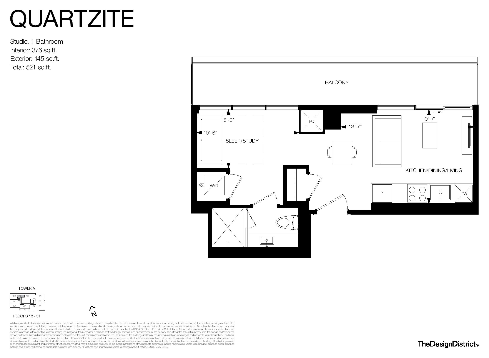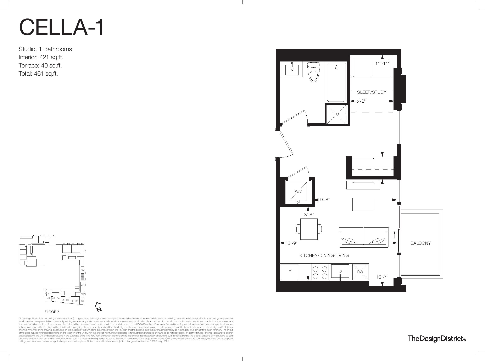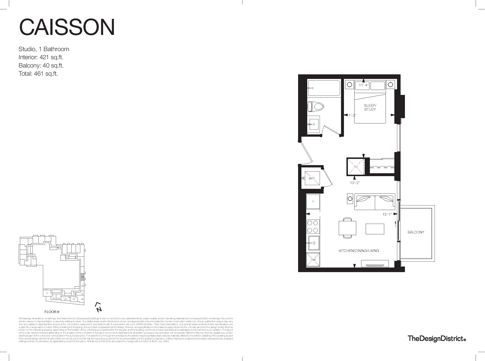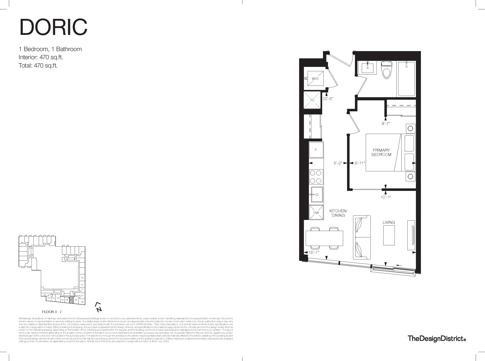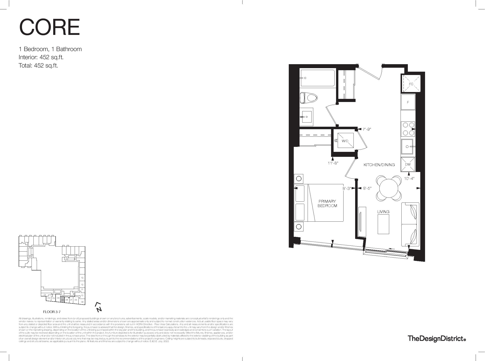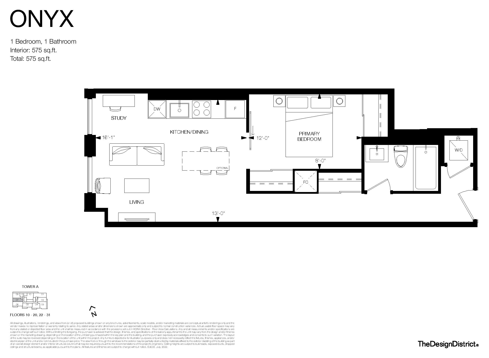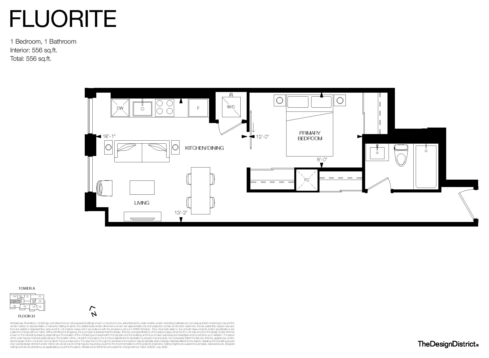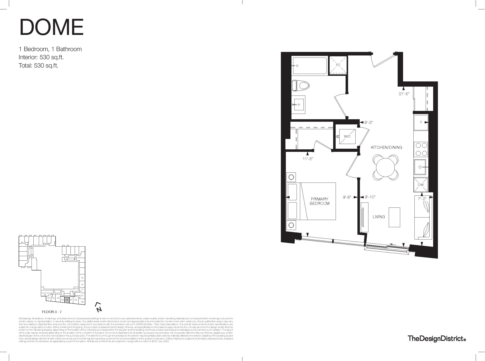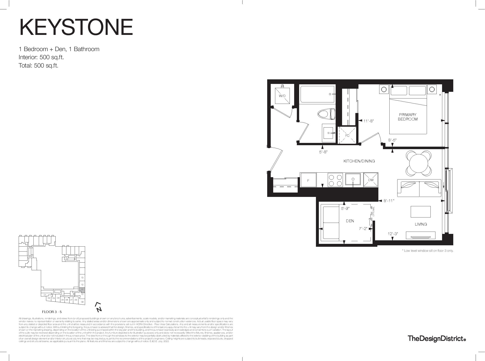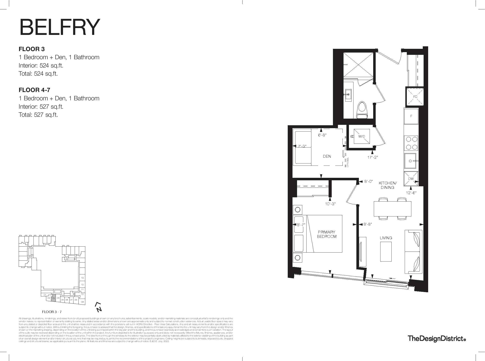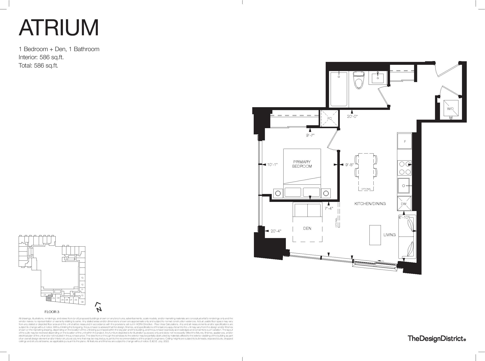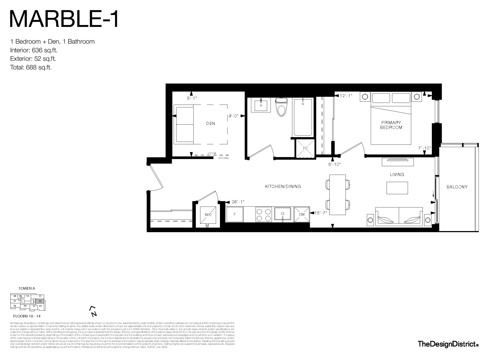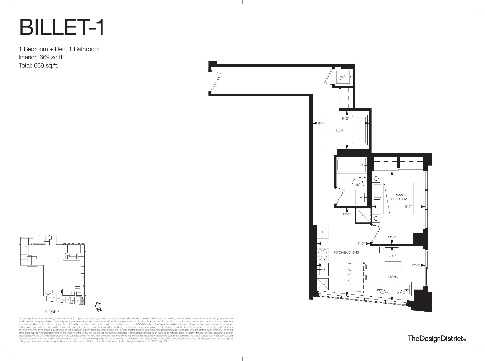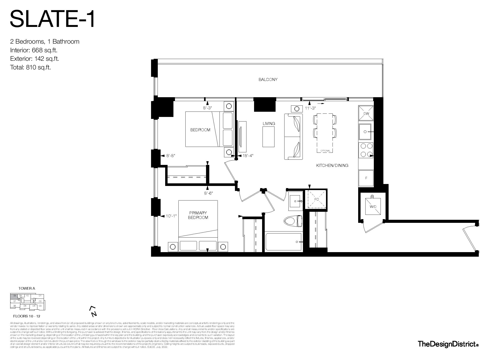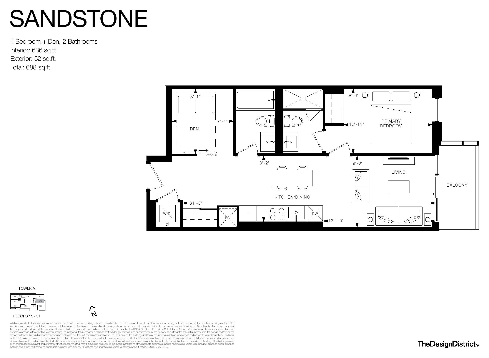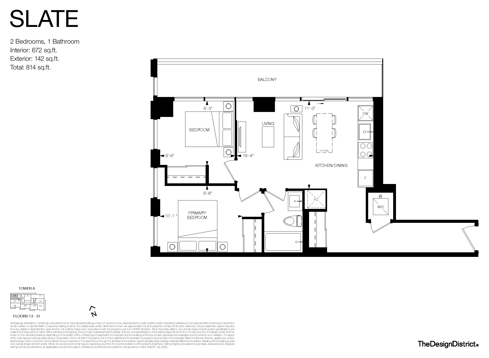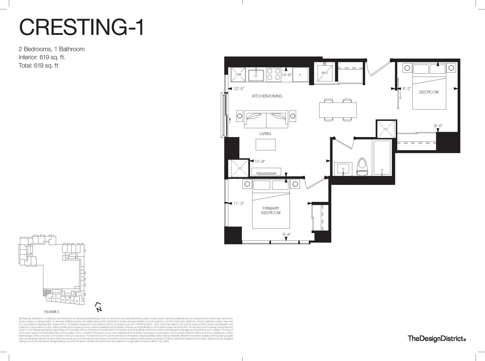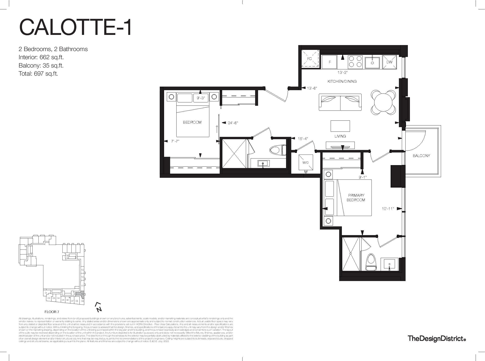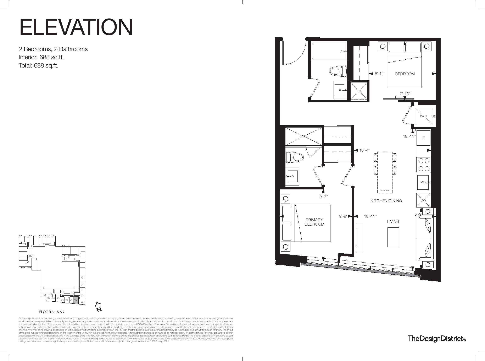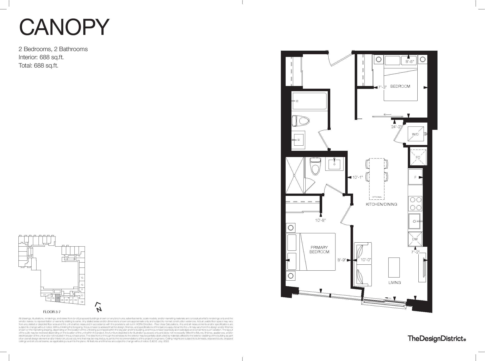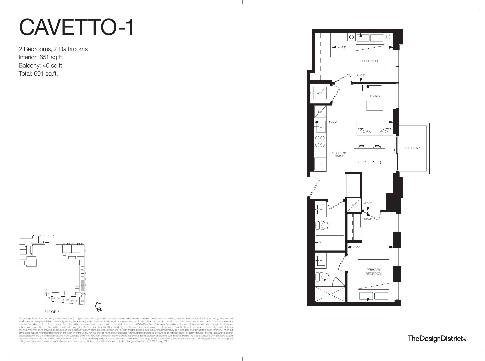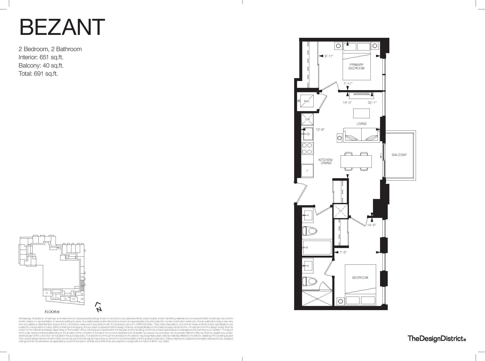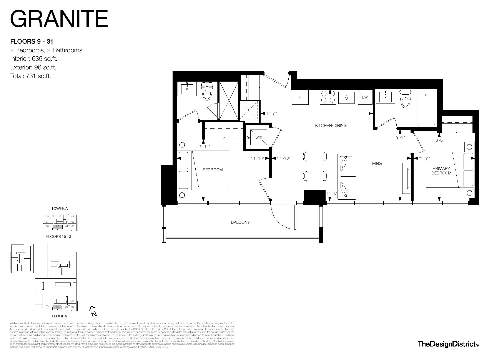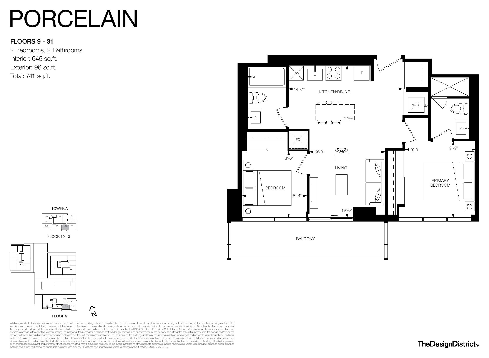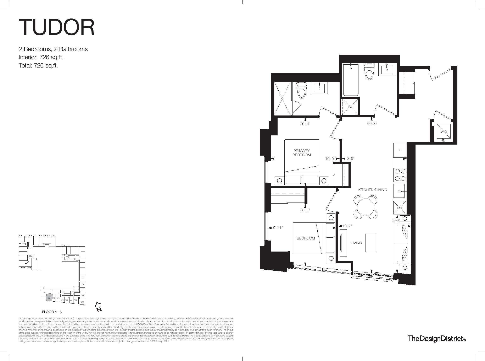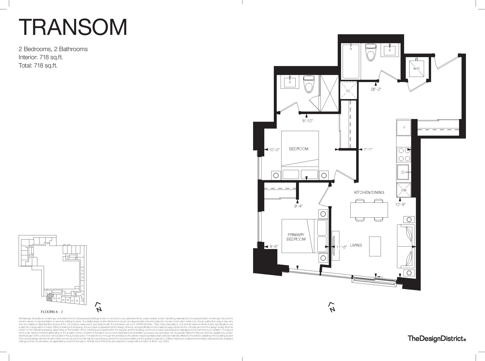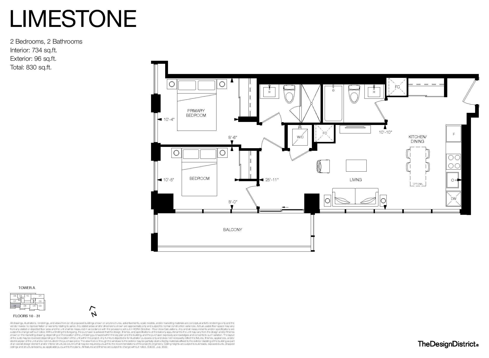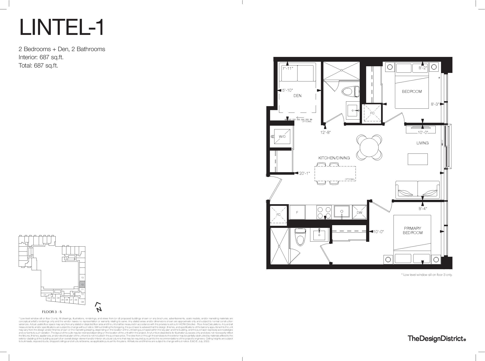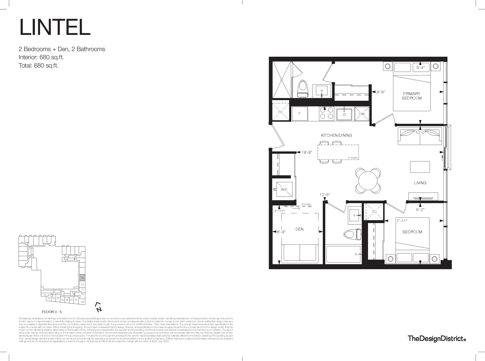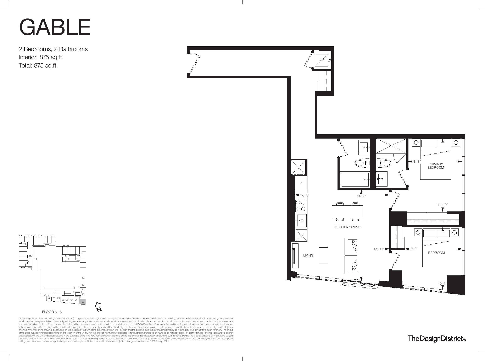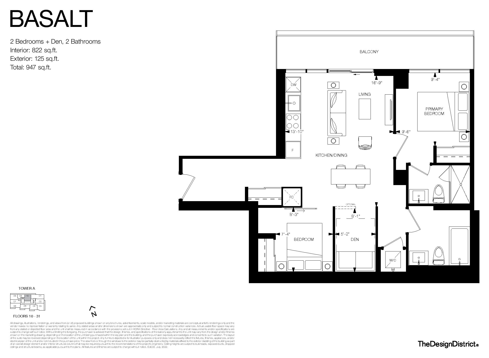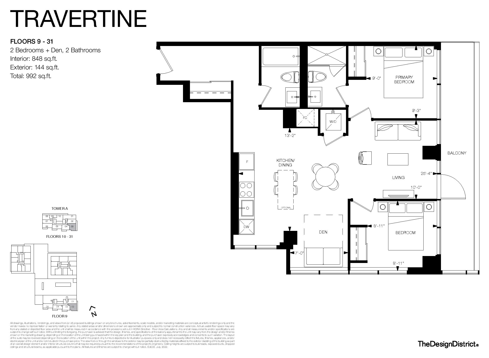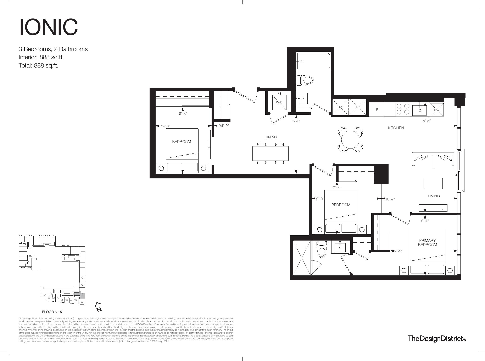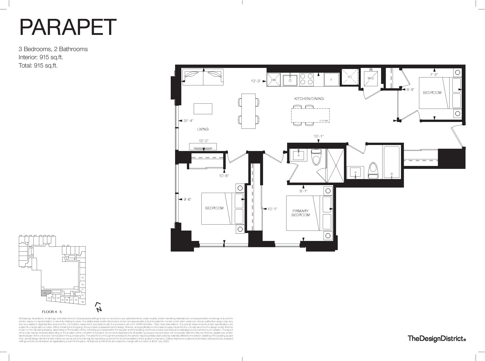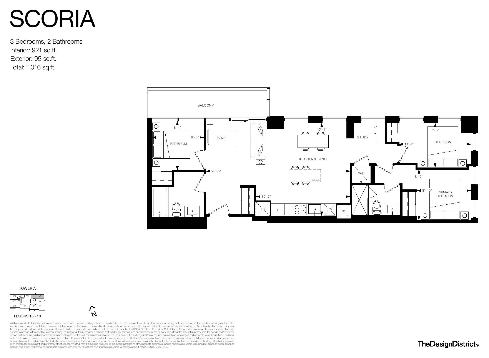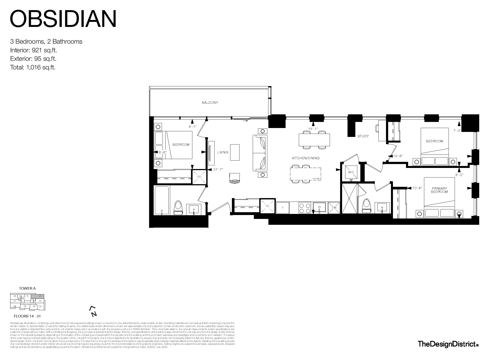Address
41 Wilson St, Hamilton
The Design District is a new condo development by EMBLEM. Prices are starting from $477,990 - $884,990 featuring 931 units at 31 storeys with sizes ranging from 376 Sqft. - 921 Sqft. The indoor amenities includes yoga studios, entertainment lounges, and outdoor terraces. The Design District is nearby Bayfront Park overlooking Burlington Bay and just a few minutes to groceries, banks, pharmacies, restaurants, as well as Hamilton GO and West Harbour GO Stations. The project is estimated to be completed on 2027 and will be located in 41 Wilson St, Hamilton.
Welcome to The Design District, a groundbreaking development that sets a new standard for luxury living in the area. Boasting a wide range of amenities including an outdoor dining area, lounge, fitness centre, seating areas, dog run, BBQ facilities, co-working space, swimming pool, lobby, yoga room, and party room, The Design District offers residents a truly exceptional lifestyle. This iconic landmark, inspired by global cities like Miami, New York, and London, is poised to redefine Hamilton's skyline and make a lasting impact on the city's landscape. Don't miss your opportunity to invest in this extraordinary development that will forever change the face of Hamilton and leave a legacy for years to come. Experience a forever moment at The Design District.
The Design District by Emblem is ideally situated in the heart of downtown Hamilton, Ontario, at 41 Wilson Street. This prime location offers residents the perfect balance between urban convenience and a vibrant lifestyle.
Hamilton itself is a city on the rise, known for its dynamic arts and culture scene, thriving culinary scene, and stunning natural landscapes. As The Design District rises in this burgeoning city, it captures the energy and creativity that define Hamilton's spirit.
Being centrally located, residents of The Design District have easy access to a wide array of amenities and attractions. Just steps away, you'll find an abundance of trendy cafes, restaurants, and boutique shops, offering a diverse range of dining, shopping, and entertainment options.
For those seeking outdoor escapes, the nearby Bayfront Park and Pier 4 Park provide picturesque waterfront settings, perfect for leisurely walks, picnics, or simply enjoying the stunning views of Lake Ontario.
Additionally, The Design District boasts excellent transportation links, with convenient access to major highways, public transportation options, and the Hamilton GO Centre, making commuting and exploring the surrounding areas a breeze.
With its central location in downtown Hamilton, The Design District offers residents the opportunity to immerse themselves in the city's vibrant atmosphere, while enjoying the comfort and luxury of a modern condominium community. Experience the best of urban living in this iconic landmark that will forever change the landscape of Hamilton and leave a lasting impression on the city's skyline.
41 Wilson Street, Hamilton, Ontario L8R1C6, Canada
41 Wilson St, Hamilton
Emblem Developments Inc. is a renowned real estate development company known for creating exceptional residential and commercial projects. With a focus on innovation, quality, and design, they are committed to delivering high-standard developments that exceed expectations. Emblem Developments combines global brands, cutting-edge architecture, and unparalleled amenities to create iconic landmarks that transform urban landscapes. Their portfolio includes residential condominiums, mixed-use developments, and commercial spaces, all crafted with meticulous attention to detail and a commitment to providing an exceptional living experience. With a reputation for integrity, sustainability, and customer satisfaction, Emblem Developments continues to shape the future of communities through their visionary projects.
The Design District by Emblem offers a wide range of amenities and features to enhance the living experience of its residents. Here is a detailed list of the amenities you can expect:
| Model | Bed | Bath | SqFT | Price |
|---|---|---|---|---|
| Gneiss | - | 1 | 381 | - |
| Quartzite | - | 1 | 376 | - |
| Cella-1 | - | 1 | 421 | - |
| Caisson | - | 1 | 421 | - |
| Doric | 1 | 1 | 470 | - |
| Core | 1 | 1 | 452 | - |
| Onyx | 1 | 1 | 575 | - |
| Fluorite | 1 | 1 | 556 | - |
| Dome | 1 | 1 | 530 | - |
| Keystone | 1+ | 1 | 500 | - |
| Belfry | 1+ | 1 | 524 / 527 | - |
| Atrium | 1+ | 1 | 586 | - |
| Marble-1 | 1+ | 1 | 636 | - |
| Billet-1 | 1+ | 1 | 669 | - |
| Slate-1 | 2 | 1 | 668 | - |
| Sandstone | 1+ | 2 | 636 | - |
| Slate | 2 | 1 | 672 | - |
| Cresting-1 | 2 | 1 | 619 | - |
| Calotte-1 | 2 | 2 | 662 | - |
| Elevation | 2 | 2 | 688 | - |
| Canopy | 2 | 2 | 688 | - |
| Cavetto-1 | 2 | 2 | 651 | - |
| Bezant | 2 | 2 | 651 | - |
| Granite | 2 | 2 | 635 | - |
| Porcelain | 2 | 2 | 645 | - |
| Tudor | 2 | 2 | 726 | - |
| Transom | 2 | 2 | 718 | - |
| Limestone | 2 | 2 | 734 | - |
| Lintel-1 | 2+ | 2 | 687 | - |
| Lintel | 2+ | 2 | 680 | - |
| Gable | 2 | 2 | 875 | - |
| Basalt | 2+ | 2 | 822 | - |
| Travertine | 2+ | 2 | 848 | - |
| Ionic | 3 | 2 | 888 | - |
| Parapet | 3 | 2 | 915 | - |
| Scoria | 3 | 2 | 921 | - |
| Obsidian | 3 | 2 | 921 | - |
