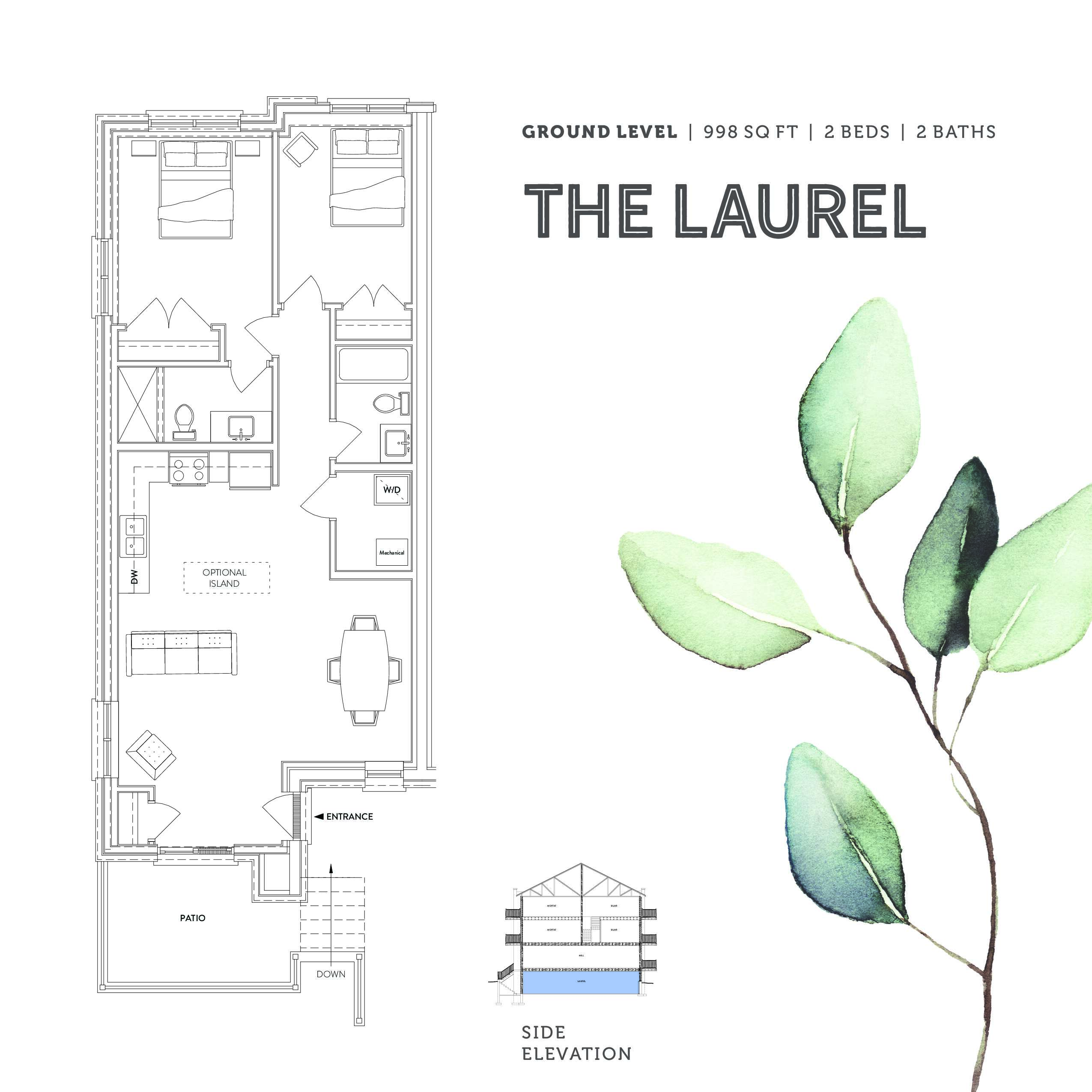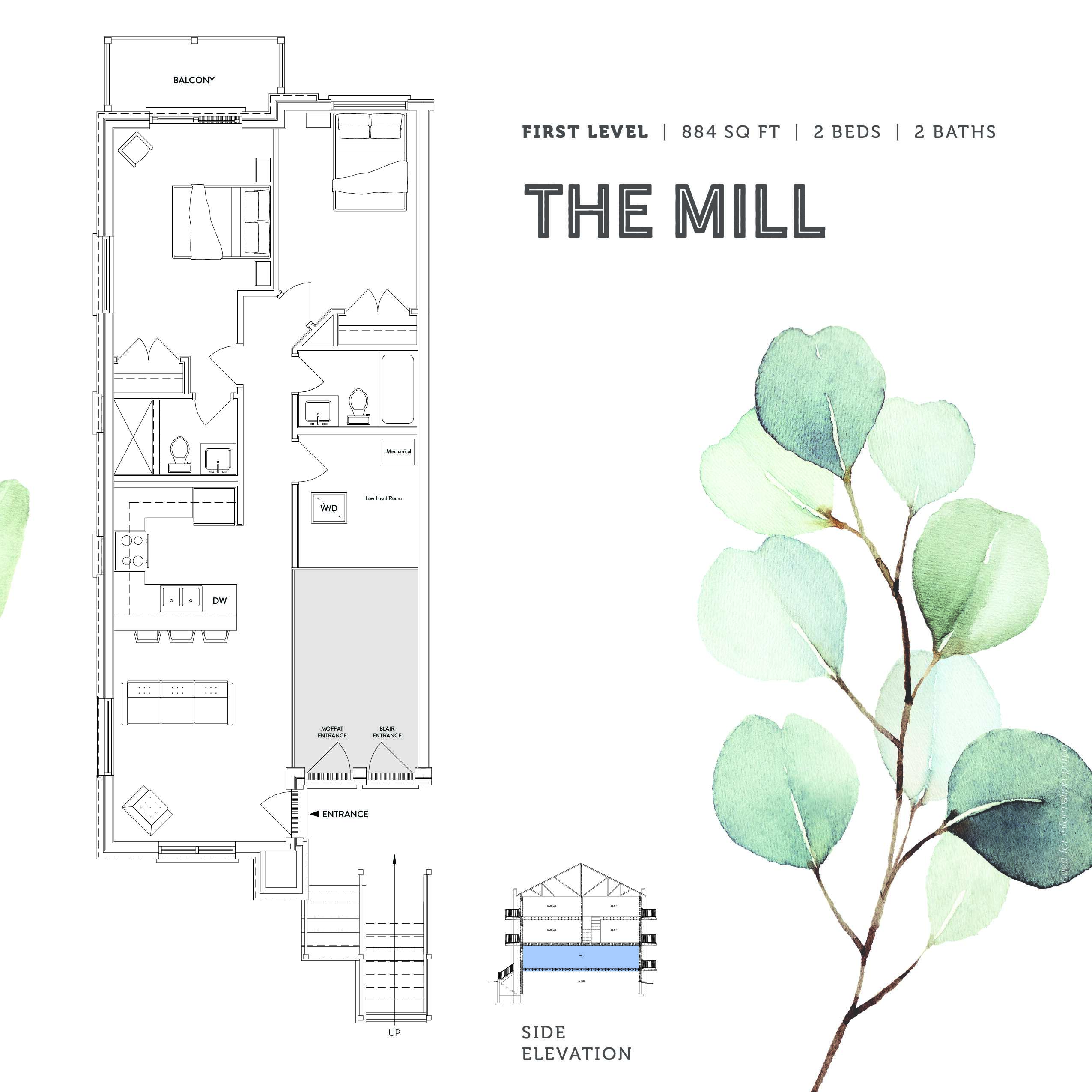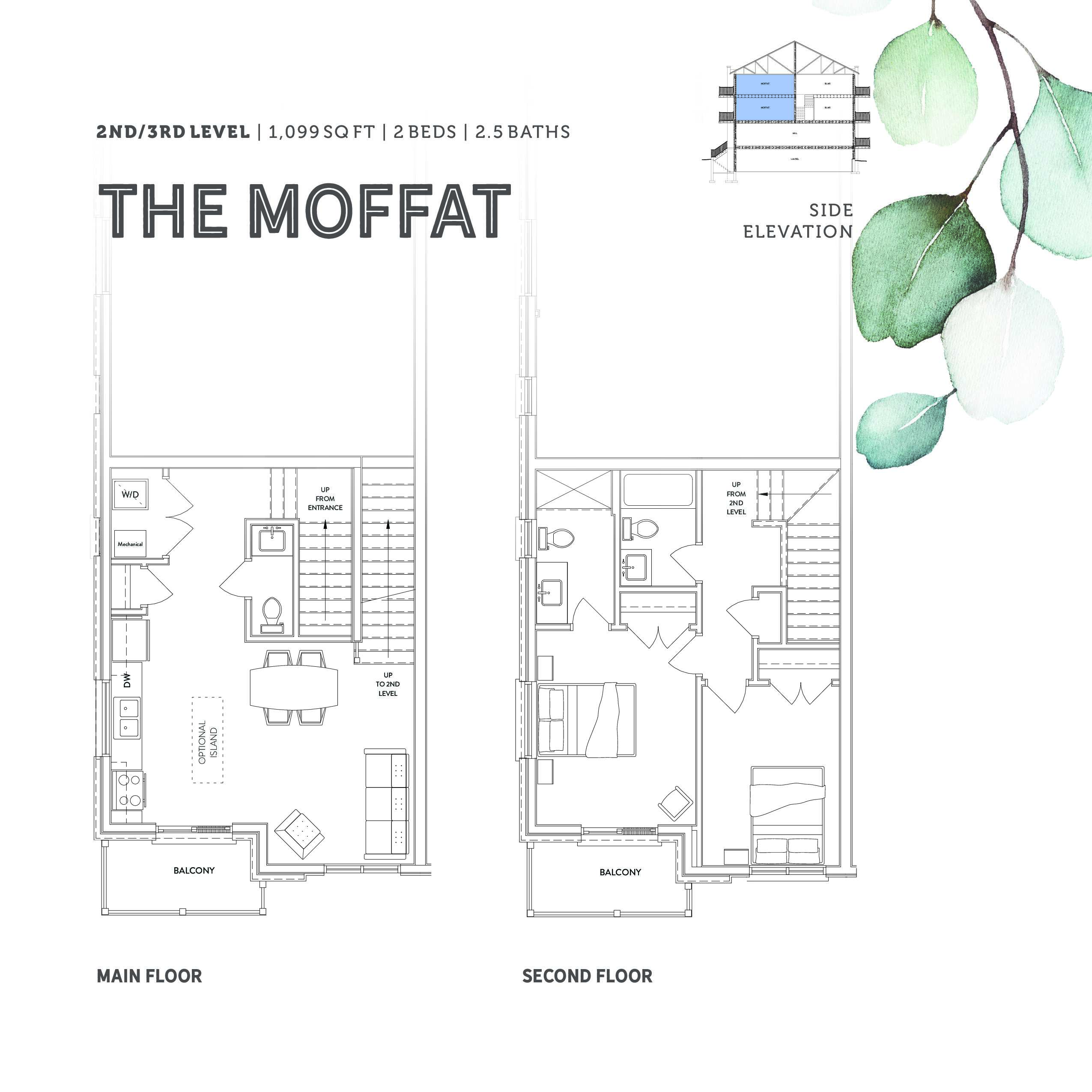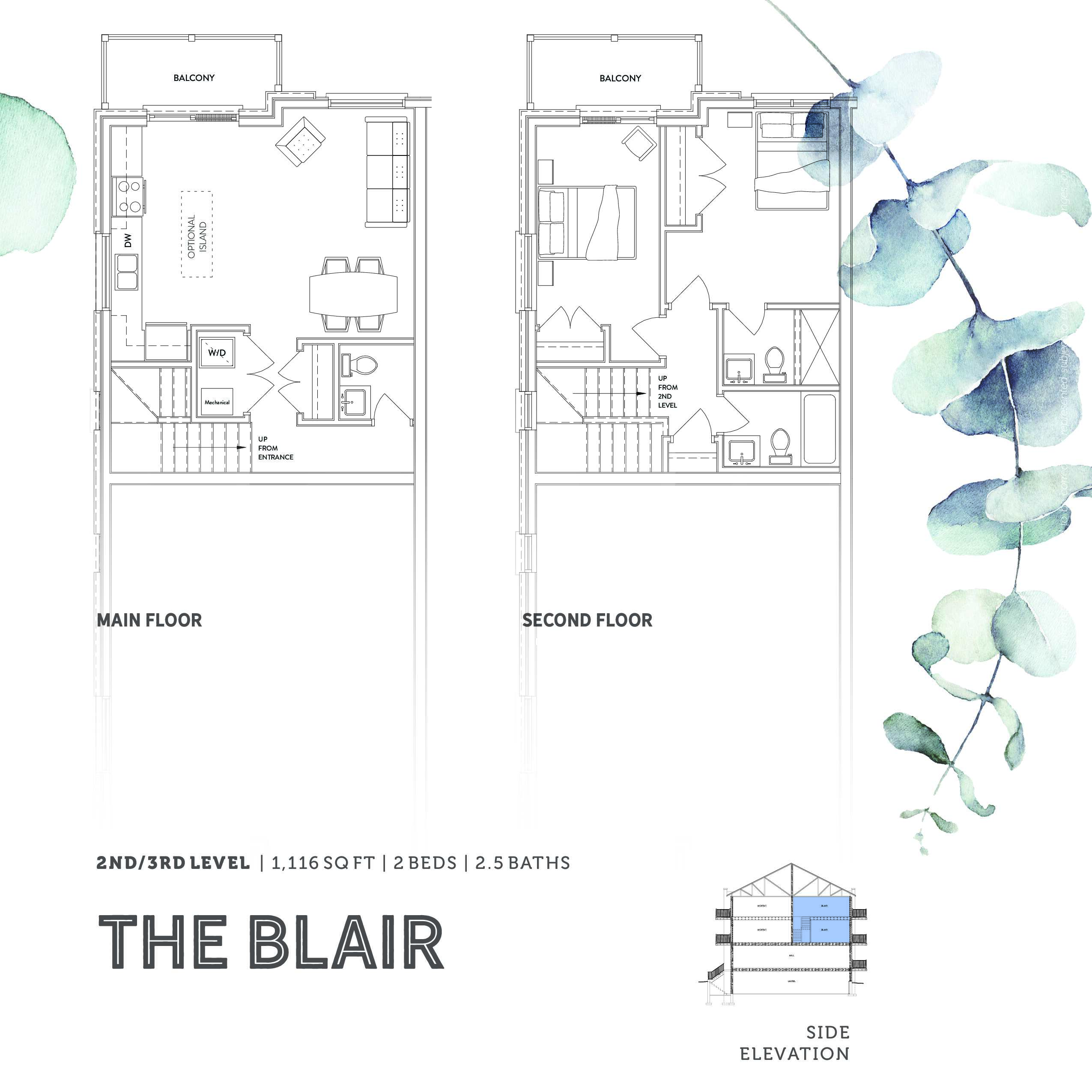Address
10 S Creek Dr, Kitchener
South Creek is a new stacked towns development by Crescent Homes. Prices estimated to be starting from $535,000 to $610,000 and will feature 52 units at 4 storeys. South Creek Town is nearby Forest Creek Drive Park and the Fairway Station, the project is estimated to be completed in 2025 and will be located on 10 S Creek Dr at the Doon South neighbourhood in Kitchener.
Welcome to South Creek, a tranquil haven nestled in the southern end of Kitchener. This Doon neighbourhood stands as a testament to the perfect blend of modern living and natural beauty. Boasting an abundance of parks and family-centric communities, South Creek is strategically located close to various amenities and schools. The centrepiece of this community is the thoughtfully-designed South Creek site, offering spacious interiors that transform your home into an oasis. With creative architectural designs, modern construction methods, and superior finishes, South Creek stands out as a winning development. Surrounded by environmentally-preserved greenspaces and family-focused neighbourhoods, it captures the best of both worlds – the convenience of city living and the tranquility of nature, all within reach of kilometers of trails waiting to be explored.
Nestled in a prime location, South Creek offers residents a wealth of services, dining options, schools, and shopping destinations. The community is conveniently situated near various amenities, ensuring a well-rounded lifestyle. Notable shopping centres such as Fairview Park Mall, Sunrise Shopping Centre, and Deer Ridge Centre are within easy reach, providing a diverse range of retail options. For dining enthusiasts, an array of restaurants awaits, including Pizzeria La Terrazza, House of Patties, Edelweiss Tavern, and many more.
Education is a priority with proximity to Groh Public School, JW Gerth Public School, Carmel New Church School, and Huron Heights Secondary School, among others. Additionally, St. Mary's High School and St. Kateri Tekakwitha Catholic Elementary School offer quality Catholic education.
South Creek residents enjoy convenient access to entertainment options like Nike Factory Shoe, Princess Auto, and Motherhood Maternity. The community is well-connected to transit options for easy commuting, and nearby parks such as Sportsworld Crossing provide recreational spaces for outdoor activities.
Health and wellness are also catered to, with services like K'ur Salon + Spa, Pioneer Hair Works, and various dental centres including Laurentian Dental Centre and Tall Pines Dental.
Indulge in the diverse offerings surrounding South Creek, making it an ideal location that seamlessly combines convenience, education, entertainment, and more for a well-rounded and vibrant living experience.
10 South Creek Drive, Kitchener, Ontario N2R 0B3, Canada
10 S Creek Dr, Kitchener
Crescent Homes is synonymous with a commitment to fostering a high-quality lifestyle, exemplified through exceptional locations, innovative products, outstanding customer service, and unbeatable prices in the market. Our dedicated team collaborates closely with each buyer to ensure that their home is not only constructed to the highest standards but also perfectly aligns with their preferences and family's requirements. At Crescent Homes, the commitment to the building process extends beyond constructing new homes – it encompasses building trust, relationships, and providing peace of mind. Armed with extensive knowledge and genuine enthusiasm for every aspect of our work, we aim to effectively communicate this passion to home buyers, ensuring they are well-informed and inspired throughout the home-buying journey. Recognizing the significance of your new home, each home we build holds paramount importance to us.
Welcome to South Creek, where meticulous design and generous spaces redefine the concept of home, creating not just a residence but an oasis. This development distinguishes itself with a harmonious blend of natural beauty, innovative architectural designs, modern construction techniques, and top-notch finishes.
South Creek Standard Features:
Exterior Features
Kitchen and Bath
Interior Features
Electrical and Mechanical Features
| Model | Bed | Bath | SqFT | Price |
|---|---|---|---|---|
| The LAUREL | 2 | 2 | 998 | - |
| The MILL | 2 | 2 | 884 | - |
| The MOFFAT | 2 | 2 | 1,099 | - |
| The BLAIR | 2 | 2 | 1,116 | - |








| Plan | Suite Name | Suite Type | Bath | SqFT | Price | Terrace | Exposure | Availability | |
|---|---|---|---|---|---|---|---|---|---|

|
The LAUREL | 2 | 2 | 998 | - | - | - | - | Reserve Now |

|
The MILL | 2 | 2 | 884 | - | - | - | - | Reserve Now |

|
The MOFFAT | 2 | 2 | 1,099 | - | - | - | - | Reserve Now |

|
The BLAIR | 2 | 2 | 1,116 | - | - | - | - | Reserve Now |



