Address
1664 Simcoe Street North, Oshawa
Treehouse Studios is a new low-rise condo development by Karmina Developments. Prices estimated to be starting from the $299,990 - $375,000 and will feature 4 to 7 storeys. Treehouse Studios will be walking distance to Cedar Valley Conservation Area and Durham College including Ontario Tech University. The development is also nearby highways HWY 407 and HWY 412 and transit such as Oshawa GO Station. Treehouse Studios is estimated to be completed in 2027 and will be located on 1664 Simcoe Street North at the Samac neighbourhood in Oshawa.
Treehouse Studios – Key Highlights
Fully furnished studio suites with Nordic minimalist design
Located in North Oshawa, one of the fastest-growing communities in the Greater Toronto Area, Treehouse Studios offers unmatched convenience and vibrant urban living. With a thriving student population, strong job growth, and expanding infrastructure, this dynamic area is ideal for students, professionals, and investors alike.
Transit & Connectivity
Treehouse Studios offers easy access to key destinations:
Enjoy nearby campus trails, local parks, and recreation centres, perfect for outdoor activities, fitness, and relaxation.
Dining & Entertainment
Steps away from a wide selection of restaurants, cafés, and entertainment venues, plus community events and shopping centres for everyday convenience and fun.
A Growing Community
1664 Simcoe Street North, Oshawa, Ontario L1G 4X9, Canada
1664 Simcoe Street North, Oshawa
Lifelong Developments is dedicated to building more than just houses—they create lasting homes designed for every stage of life. With a focus on craftsmanship, comfort, and enduring quality, each community is thoughtfully planned to reflect the needs of modern homeowners. Their developments are built to foster vibrant, enduring neighbourhoods that offer both functionality and warmth, making every Lifelong home a place where memories are made and generations can thrive.
Treehouse Studios – Features & Amenities
Modern Living Spaces
Smart Living
Community & Amenities
Location Highlights
| Model | Bed | Bath | SqFT | Price |
|---|---|---|---|---|
| The Academy | 1 | 1 | 312 | - |
| The Dean A | 1 | 1 | 280 | - |
| The Dean B | 1 | 1 | 280 | - |
| The Ivy | 1 | 1 | 419 | - |
| The Legacy | 1 | 1 | 322 | - |
| The Oxford A | 1 | 1 | 340 | - |
| The Regent | 1 | 1 | 462 | - |
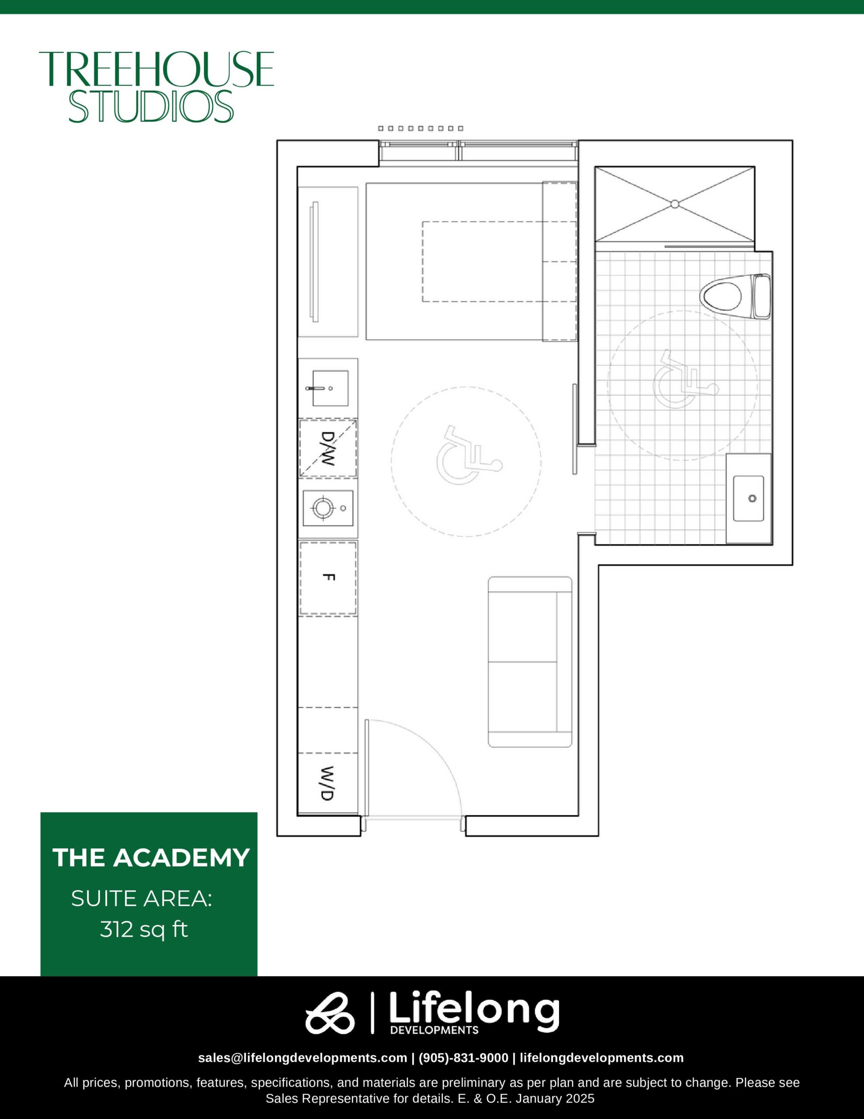

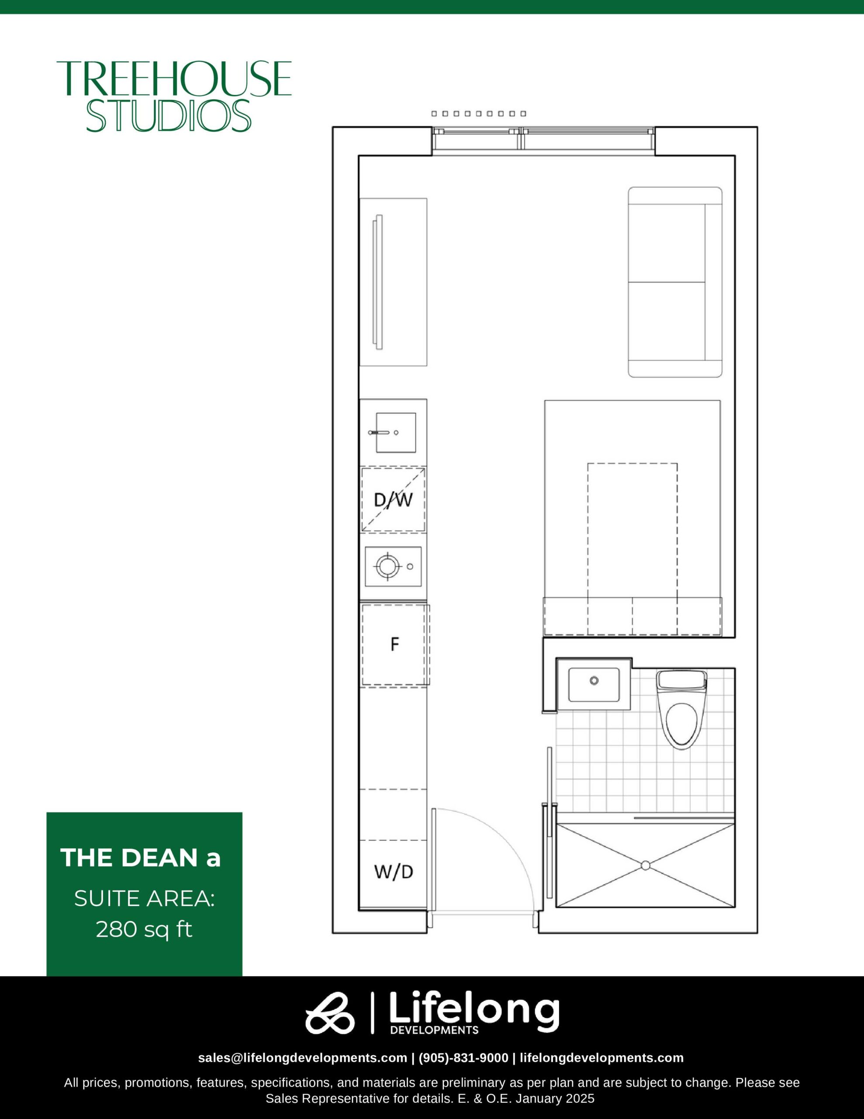

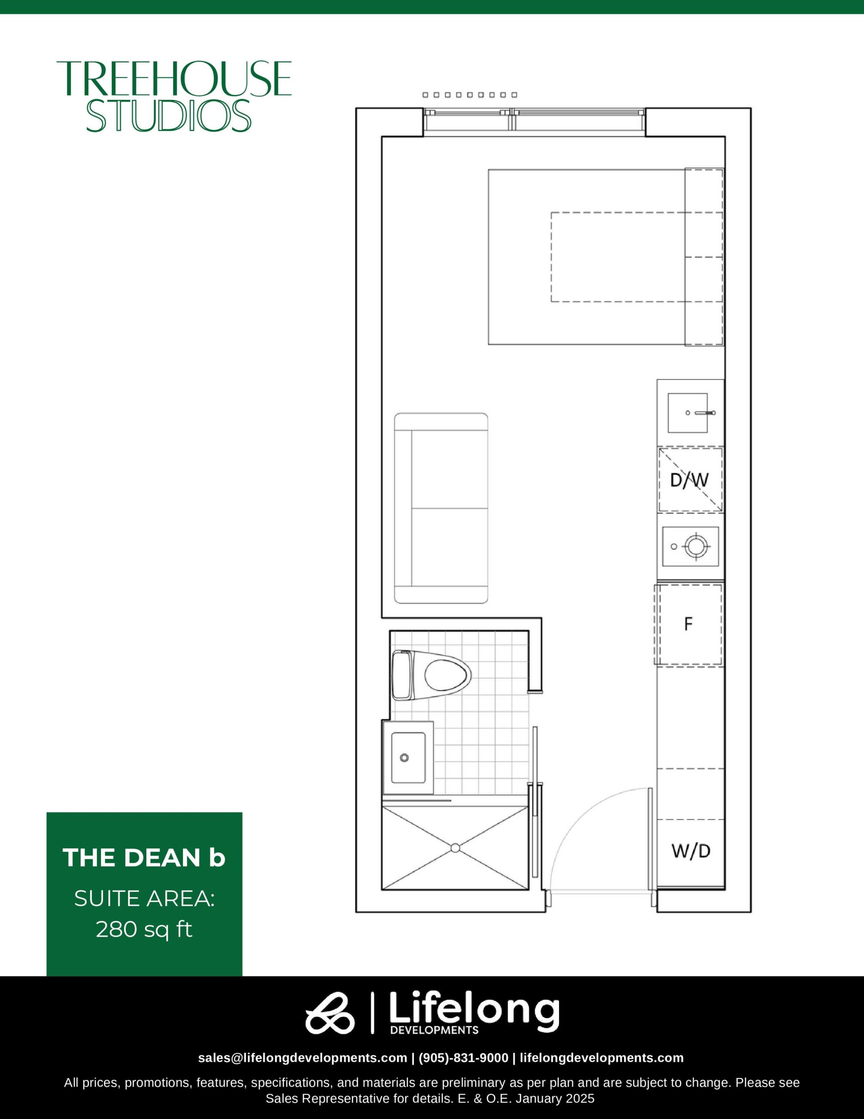

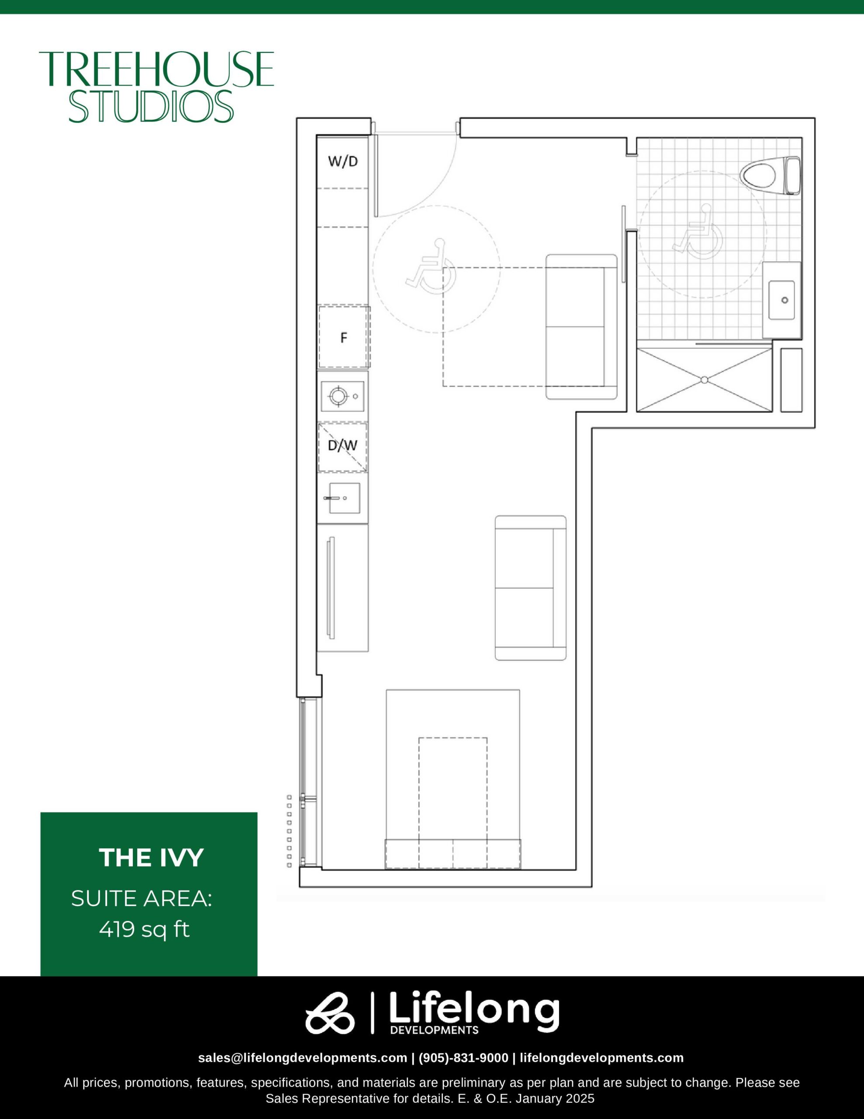

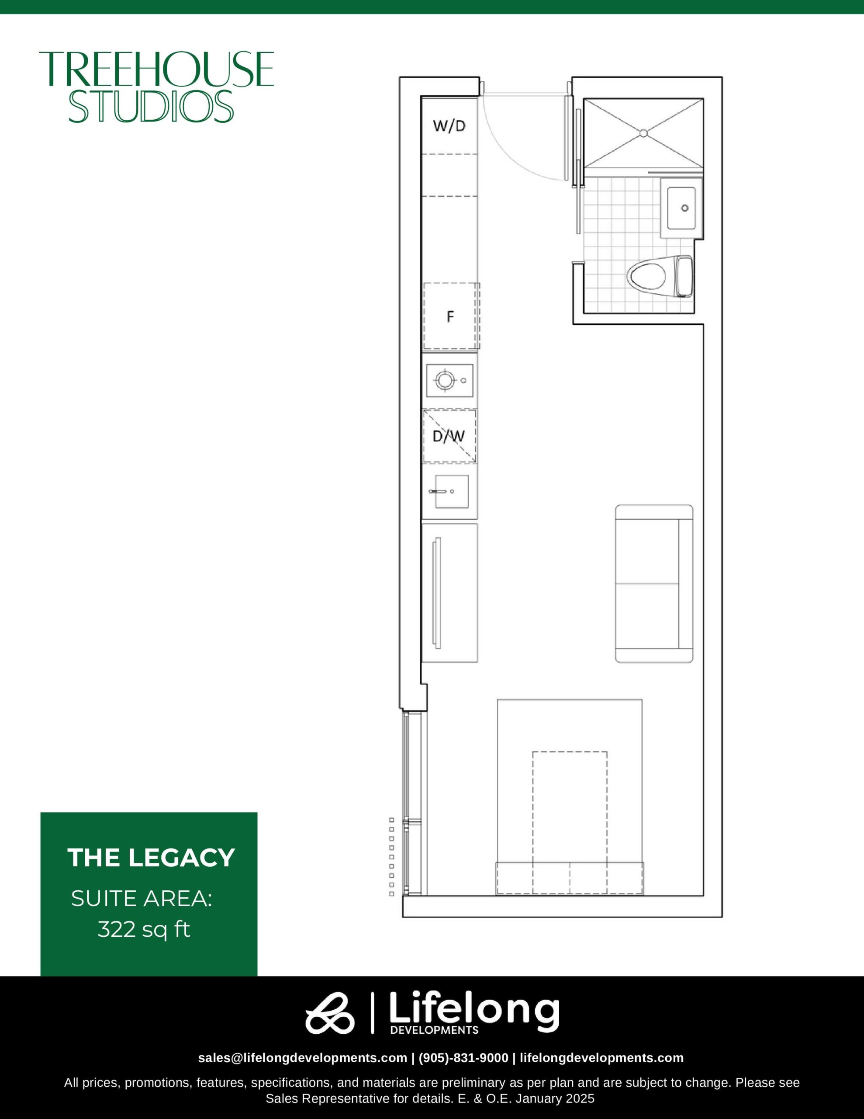

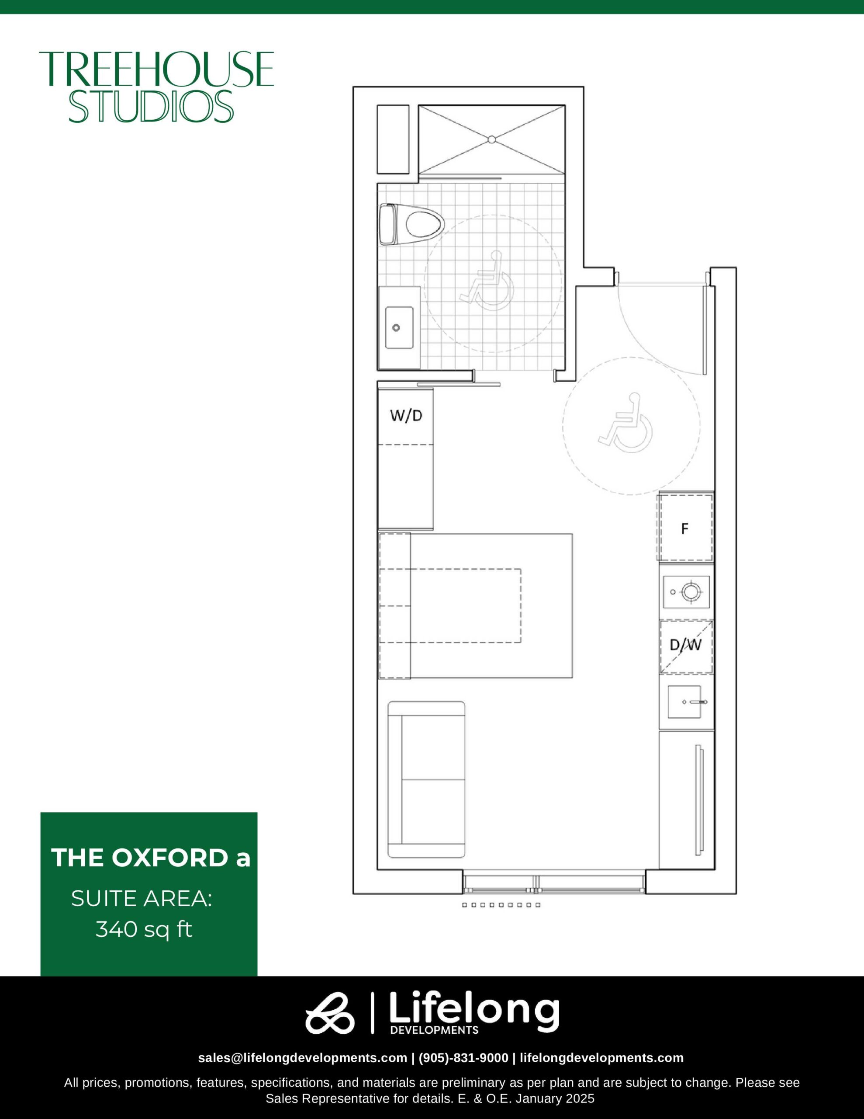

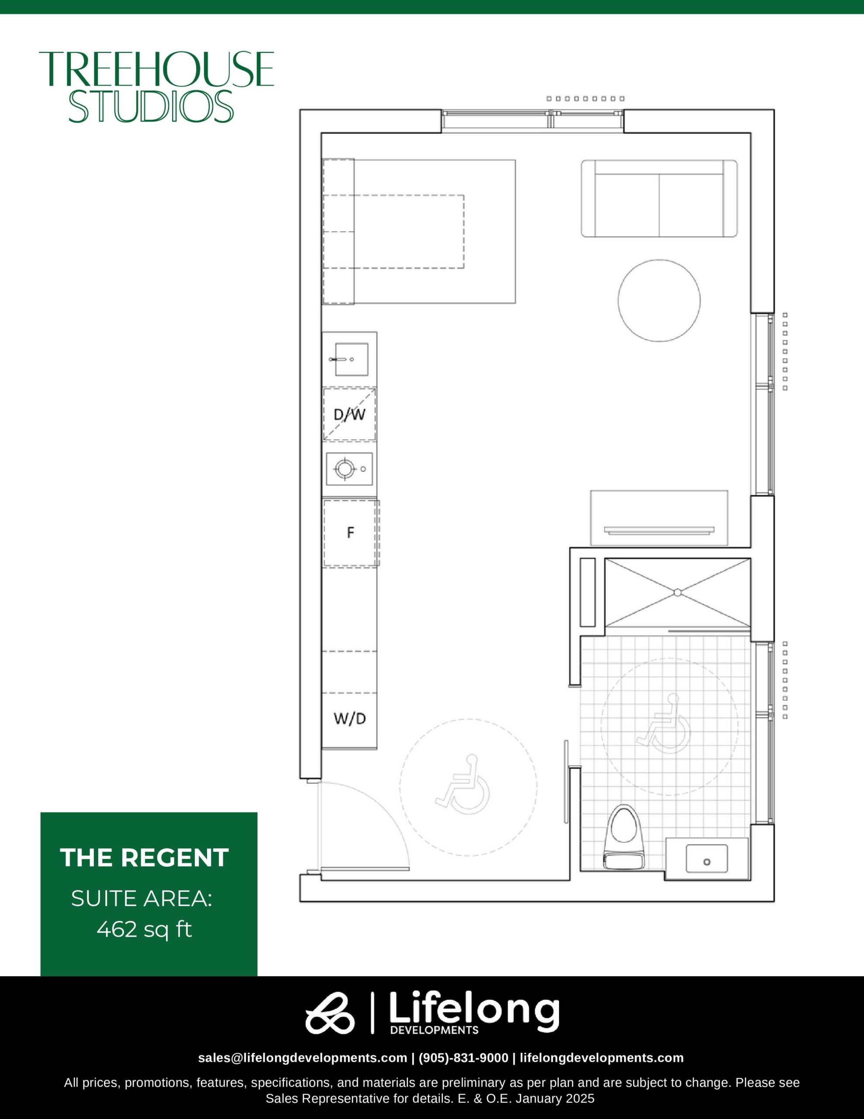

| Plan | Suite Name | Suite Type | Bath | SqFT | Price | Terrace | Exposure | Availability | |
|---|---|---|---|---|---|---|---|---|---|

|
The Academy | 1 | 1 | 312 | - | - | - | - | Reserve Now |

|
The Dean A | 1 | 1 | 280 | - | - | - | - | Reserve Now |

|
The Dean B | 1 | 1 | 280 | - | - | - | - | Reserve Now |

|
The Ivy | 1 | 1 | 419 | - | - | - | - | Reserve Now |

|
The Legacy | 1 | 1 | 322 | - | - | - | - | Reserve Now |

|
The Oxford A | 1 | 1 | 340 | - | - | - | - | Reserve Now |

|
The Regent | 1 | 1 | 462 | - | - | - | - | Reserve Now |






