Address
224 Garrison Rd, Fort Erie
Peace Bridge Village is a new single-family homes and townhomes development by Ashton Homes. Prices estimated to be starting from $600,000 and will feature 2-storey. Bridge Village is nearby Albert Street Park and the King Street Bus Stop, the project is estimated to be completed in 2024 and will be located on 224 Garrison Rd at the Buffalo neighbourhood in Fort Erie.
Discover the epitome of tranquil living intertwined seamlessly with modern convenience at Peace Bridge Village. Situated amidst the tranquil beauty of Lake Erie and the majestic Niagara River, this vibrant community offers spacious lots and easy access to a wealth of amenities. From health and wellness facilities to nearby hospitals, shopping destinations, dining options, and convenient transportation links, Peace Bridge Village beckons you to embrace a harmonious lifestyle where tranquility meets convenience.
224 Garrison Road, Fort Erie, Ontario L2A 1M7, Canada
224 Garrison Rd, Fort Erie
For over three decades, Ashton Homes has epitomized unwavering quality and trustworthiness in the realm of homebuilding. Founded in 1987 by Aldo Vercillo, our company has been guided by a steadfast commitment to crafting homes that endure the test of time. We view ourselves not just as builders, but as custodians of dreams and aspirations. Every Ashton Home is a testament to our dedication to excellence, integrity, and the realization of our homeowners' visions. With each house we construct, we continue to uphold our legacy of excellence, ensuring that every detail is meticulously attended to, every decision reflects our commitment to craftsmanship, and every home is infused with genuine care and dedication. At Ashton Homes, we don't just build houses; we craft enduring havens where memories are made and legacies are born.
Peace Bridge Village Features & Finishes:
Distinctive Interior Finishes:
Luxury Bathrooms:
Kitchen:
General Construction:
Energy Efficiency:
Electrical & Lighting:
Additional Possible Features & Amenities:
| Model | Bed | Bath | SqFT | Price |
|---|---|---|---|---|
| The Sugarbowl | 2 - 3 | 2.5 | 1,491 | - |
| The Mather | 2 - 3 | 2.5 | 1,465 | - |
| The Ferndale | 2 - 3 | 2.5 | 1,590 | - |
| The Oakes | 2 - 3 | 2.5 | 1,624 | - |
| Ridgemount | 2 - 3 | 1.5 - 2.5 | 1,362 | - |
| Kraft | 2 - 3 | 1.5 - 2.5 | 1,353 | - |
| Shagbark | 2 - 3 | 2.5 | 1,268 | - |
| Cresent | 2 - 3 | 1.5 | 1,362 | - |
| The Lakeshore | 2 - 3 | 1 | 1,418 | - |
| Abino | 2 - 3 | 2 | 1,391 | - |
| Douglas | 4 | 2.5 | 2,281 | - |
| Garrison | 3 | 1 | 1,300 | - |
| Mulgrave | 4 | 2.5 | 2,111 | - |
| The Crystal | 2 | 2.5 | 1,599 | - |
| The Erie | 2 | 1.5 | 1,596 | - |
| The Ridgeway | 2 | 1.5 | 1,392 | - |
| Walden | 2 | 2.5 | 1,584 | - |
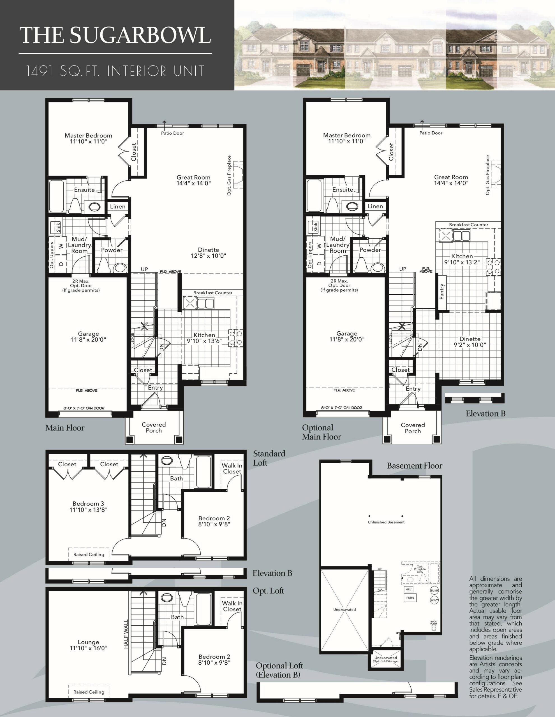

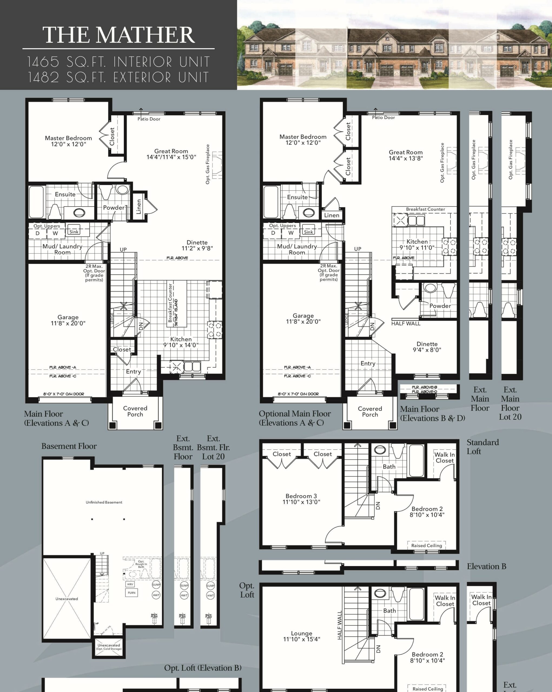

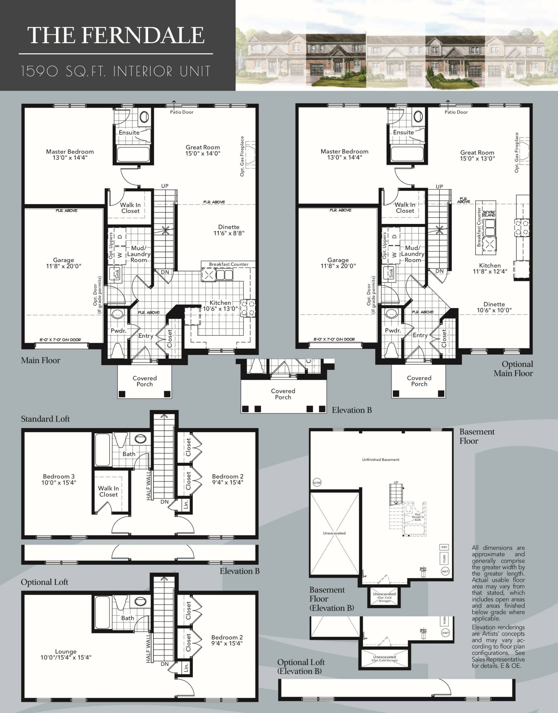

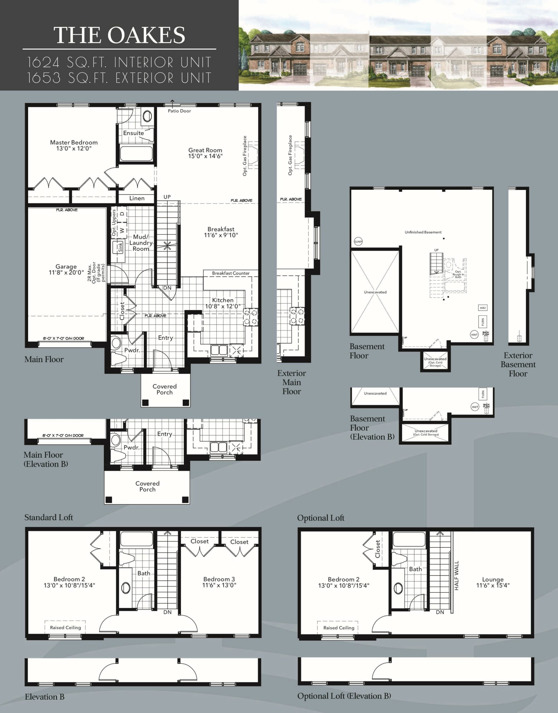

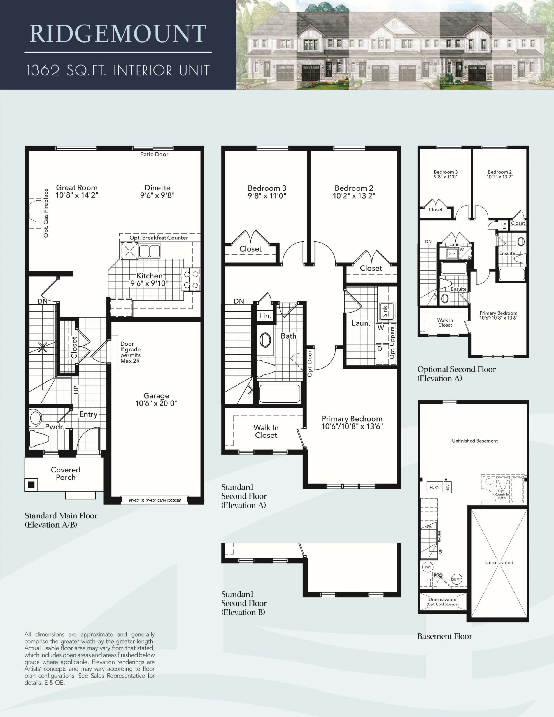

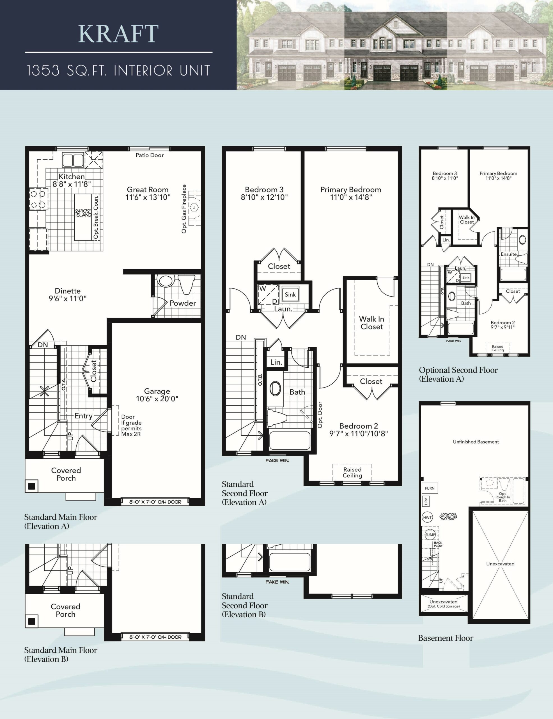

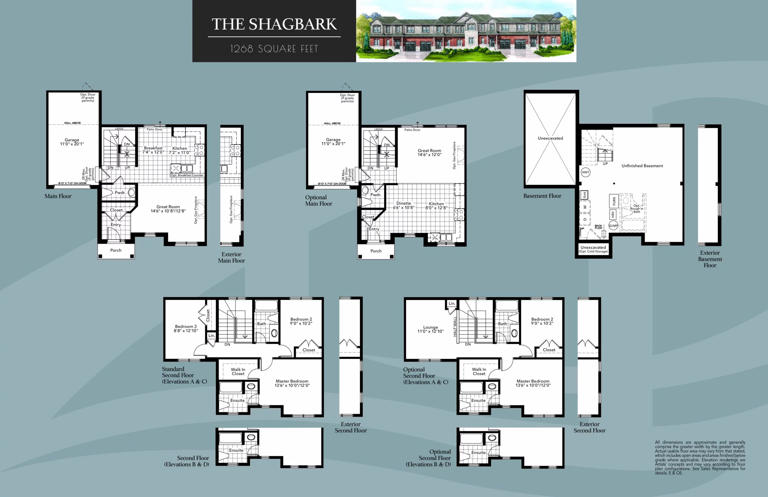

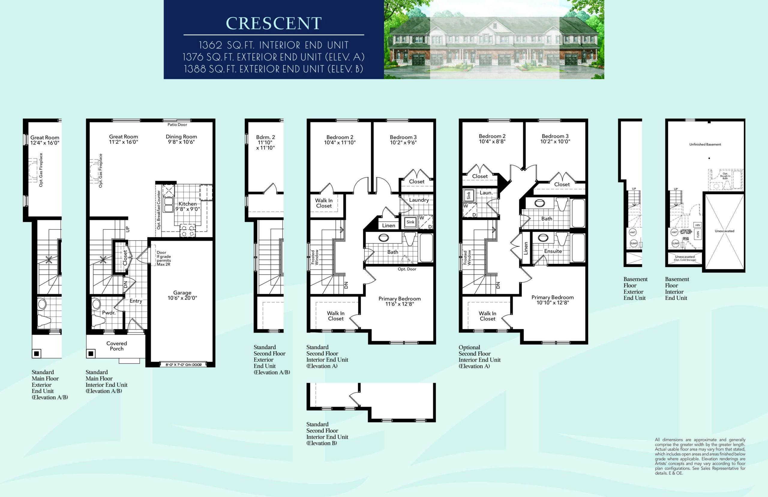

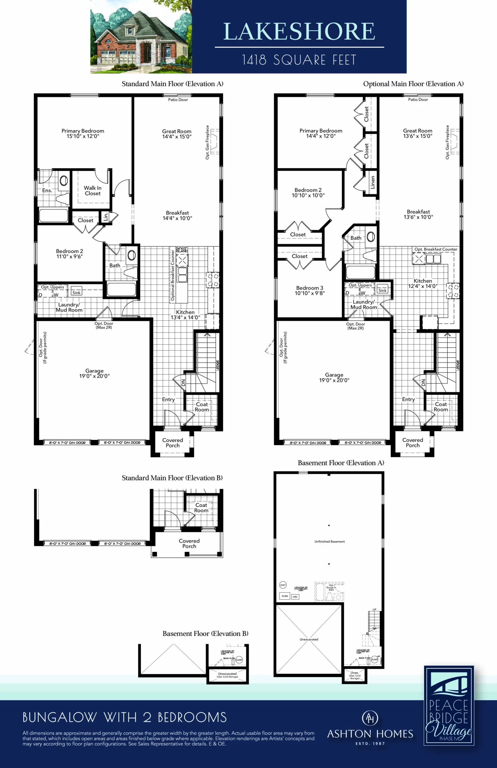

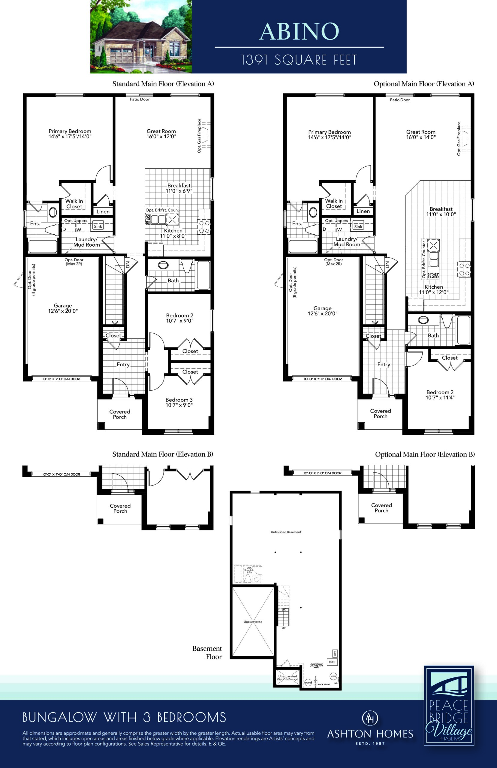

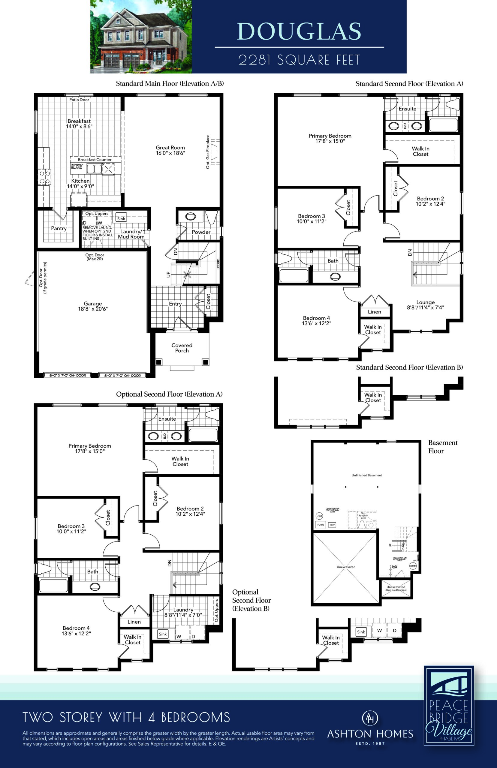

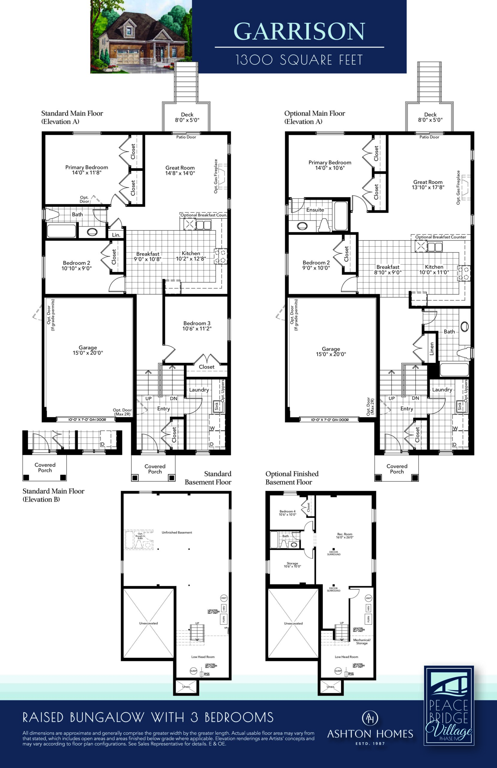

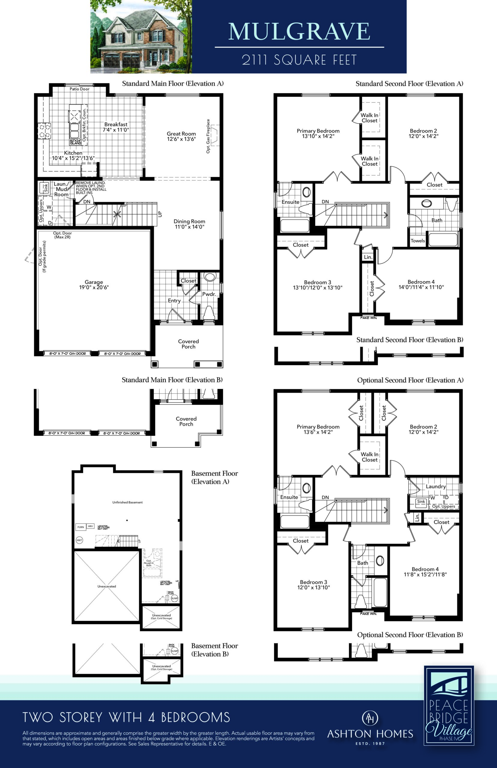

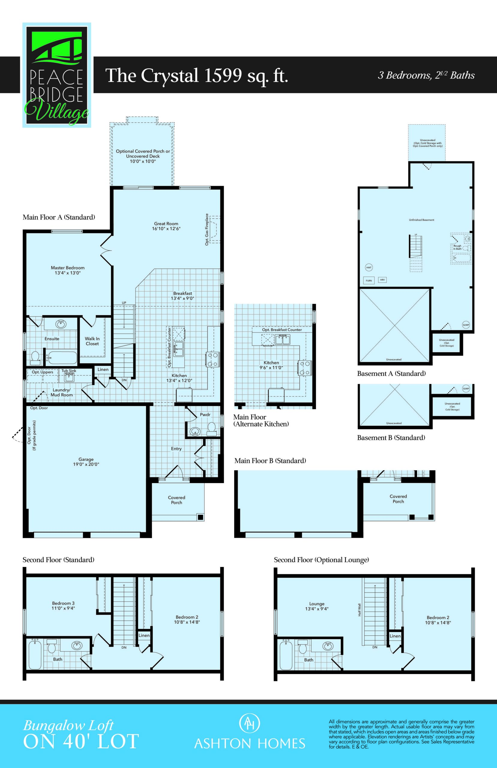

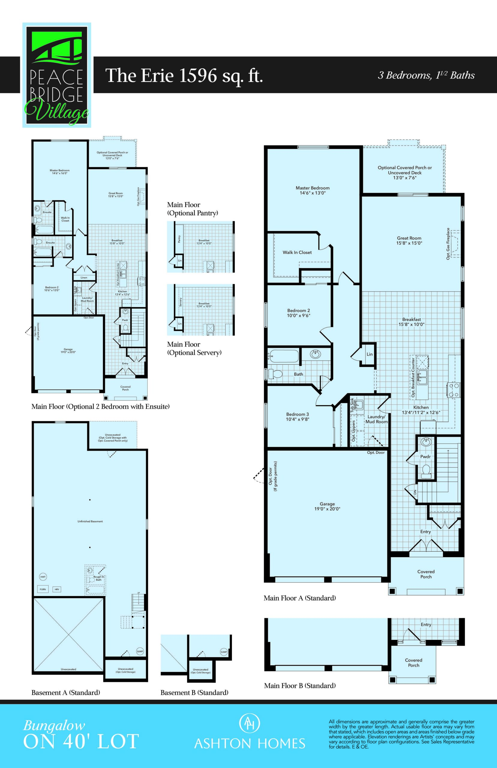

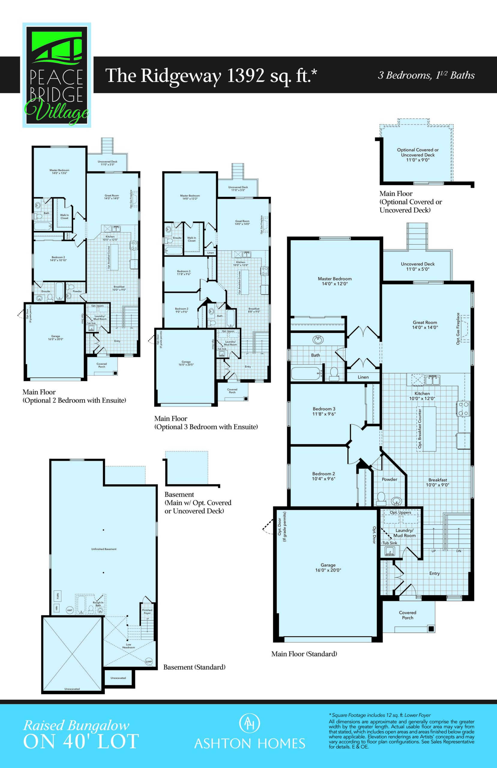

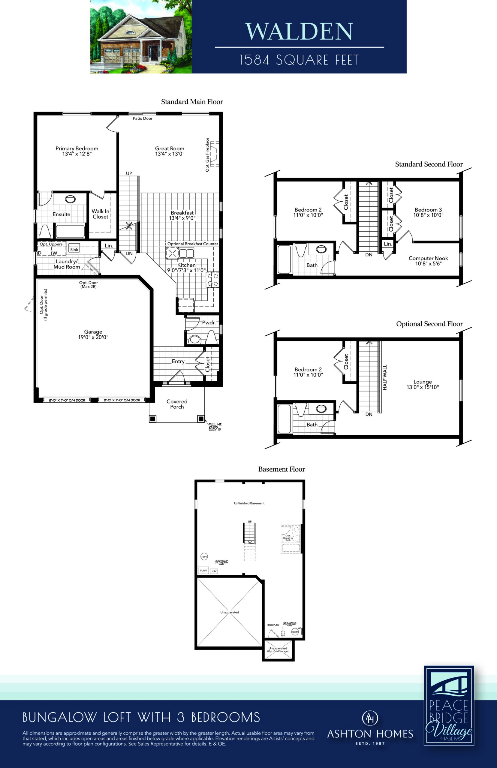

| Plan | Suite Name | Suite Type | Bath | SqFT | Price | Terrace | Exposure | Availability | |
|---|---|---|---|---|---|---|---|---|---|

|
The Sugarbowl | 2 - 3 | 2.5 | 1,491 | - | - | - | - | Reserve Now |

|
The Mather | 2 - 3 | 2.5 | 1,465 | - | - | - | - | Reserve Now |

|
The Ferndale | 2 - 3 | 2.5 | 1,590 | - | - | - | - | Reserve Now |

|
The Oakes | 2 - 3 | 2.5 | 1,624 | - | - | - | - | Reserve Now |

|
Ridgemount | 2 - 3 | 1.5 - 2.5 | 1,362 | - | - | - | - | Reserve Now |

|
Kraft | 2 - 3 | 1.5 - 2.5 | 1,353 | - | - | - | - | Reserve Now |

|
Shagbark | 2 - 3 | 2.5 | 1,268 | - | - | - | - | Reserve Now |

|
Cresent | 2 - 3 | 1.5 | 1,362 | - | - | - | - | Reserve Now |

|
The Lakeshore | 2 - 3 | 1 | 1,418 | - | - | - | - | Reserve Now |

|
Abino | 2 - 3 | 2 | 1,391 | - | - | - | - | Reserve Now |

|
Douglas | 4 | 2.5 | 2,281 | - | - | - | - | Reserve Now |

|
Garrison | 3 | 1 | 1,300 | - | - | - | - | Reserve Now |

|
Mulgrave | 4 | 2.5 | 2,111 | - | - | - | - | Reserve Now |

|
The Crystal | 2 | 2.5 | 1,599 | - | - | - | - | Reserve Now |

|
The Erie | 2 | 1.5 | 1,596 | - | - | - | - | Reserve Now |

|
The Ridgeway | 2 | 1.5 | 1,392 | - | - | - | - | Reserve Now |

|
Walden | 2 | 2.5 | 1,584 | - | - | - | - | Reserve Now |
















