Address
821 78 Street SW, Calgary
Parkside Estates is a new boutique development by Truman. Prices estimated to be starting from $600,000 to $1,750,000 and will feature 37 units at 3 storeys. Parkside Estates is nearby Central and the EB 69 Street CTrain Station, the project is estimated to be completed in 2024 and will be located on 821 78 Street Southwest at the West Springs neighbourhood in Calgary.
Welcome to Parkside, an exceptional collection of custom estate homes in West District, Calgary's newest southwest community. Offering exclusive single-level residences constructed from concrete, Parkside caters to the most discerning buyers seeking luxury living. Positioned at the heart of West District, these homes provide a boutique living experience, with many enjoying views of the celebrated Central Park. What distinguishes Parkside is its dedication to individuality—each home is meticulously tailored to suit your unique needs and lifestyle. Collaborating with our lead architect liaison, you'll transform our inspired base floor plans into a residence that surpasses your exacting standards. Parkside is more than a home; it's a personalised masterpiece crafted exclusively for you.
Nestled in the heart of West District, Parkside is situated within Calgary's best master-planned community, offering residents a dynamic and connected lifestyle. Just steps from your doorstep, discover a vibrant neighbourhood with local shops, grocery stores, fitness centres, and medical services, all emphasizing pedestrian-friendly design. The main streets boast twenty-foot sidewalks with integrated walkways and bike paths, creating a community that encourages an active lifestyle.
Location Highlights:
Connected to Everywhere: West District, a fully master-planned community, provides complete convenience for residents of all lifestyles, allowing you to find all essentials without leaving the neighbourhood. Whether it's school, work, shopping, or entertainment, West District offers a self-sufficient and well-connected community.
Minutes to Downtown: With a unique location on the west side of the city, West District offers easy access to both the mountains and the downtown core. A short drive down Old Banff Coach Road to Bow Trail ensures you'll be downtown in just 15 minutes, and the future completion of the Stoney Trail ring road further enhances connectivity.
Ready for Adventure: Located just one traffic light from the mountains, West District allows residents to escape the city for mountain getaways, hiking, camping, and more at a moment's notice.
Central Park: West District's urban living room, Central Park, is an 8.4-acre integrated park facility designed for year-round activities. This innovative park combines landscape design and stormwater management, providing a unique space for community gatherings, concerts, festivals, and recreational activities. With a variety of themed areas, including an amphitheatre, playground, wetland, and more, Central Park offers a dynamic and engaging outdoor experience.
Year-Round Activity: Central Park provides a wide range of activities for all seasons, from patios in the North Plaza and outdoor training in the Recreation area to year-round concerts at the amphitheatre. The park's unique design features, such as the reflecting pool, seasonal rink, and adult-oriented recreation area, cater to diverse preferences.
Park Features: Central Park is characterised by its unique form and character, featuring key elements like the Upper Plaza, Park Catalyst Building, Reflecting Pool/Seasonal Rink, Amphitheatre, Lower Plaza, Playground/Spray Park, Restroom/Pump House Building, Great Lawn, Perimeter Walkway, Wetland/Boardwalk, Adult-oriented Recreation Area, Naturalized Area, Orchard & Community Garden.
821 78 Street SW, Calgary, Alberta T3H 6B2, Canada
821 78 Street SW, Calgary
For over 35 years, Truman has been a stalwart presence in shaping Calgary's landscape, contributing to the city's growth and development. As a family-owned developer and builder based in Alberta, we take pride in our commitment to building a better Calgary. From crafting master-planned communities to revitalizing neighbourhoods with mixed-use buildings, Truman's dedication to great design is evident in every project. We have successfully delivered thousands of new homes and over a million square feet of retail, office, and industrial spaces in and around Calgary. Truman's core belief, encapsulated in the motto "Live better®," underscores our commitment to creating not just structures but thriving communities. Through innovation, unwavering quality, and unmatched value, Truman continually strives to set new industry standards, enriching the lives of the families we serve and extending our impact to our larger community.
Parkside offers an exceptional living experience with a range of features and amenities designed to elevate your lifestyle:
Amenities:
Designer Details:
Fit & Finish Specifications:
| Model | Bed | Bath | SqFT | Price |
|---|---|---|---|---|
| M1 | 2 | 1 | 1,447 | - |
| M2 | 2 | 2 | 1,280 | - |
| M3 | 1 | 1 | 781 | - |
| M4 | 1 | 2 | 1,517 | - |
| M5 | 1 | 1 | 860 | - |
| M6 | 1 | 1 | 1,015 | - |
| C1 | 3 | 2 | 2,061 | - |
| C2 | 1 | 2 | 1,654 | - |
| C3 | 2 | 2 | 1,705 | - |
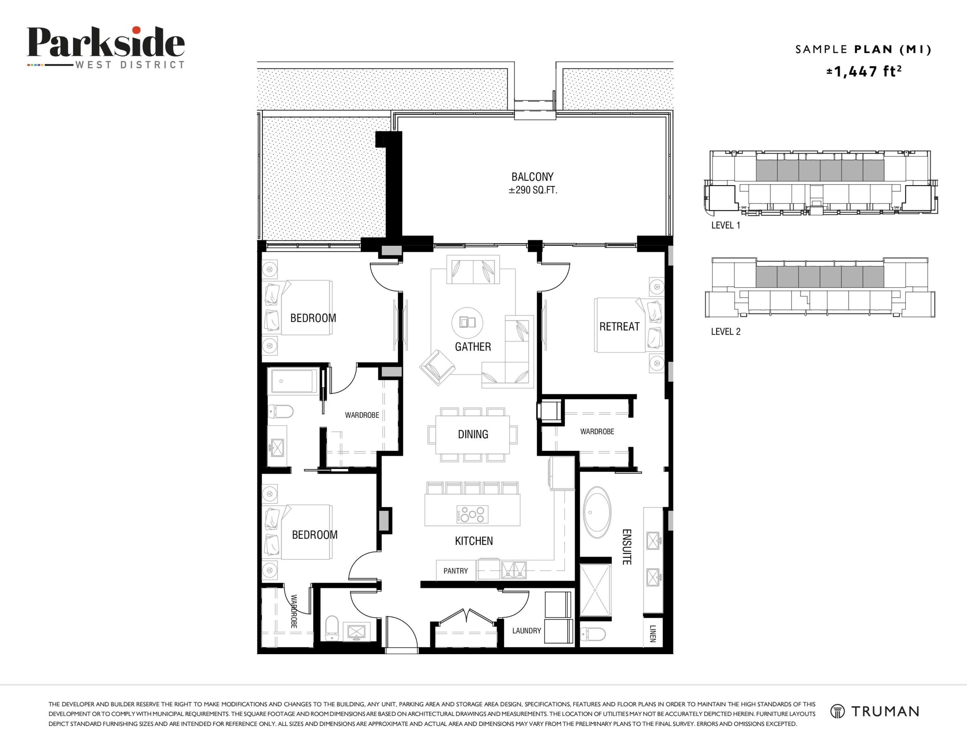

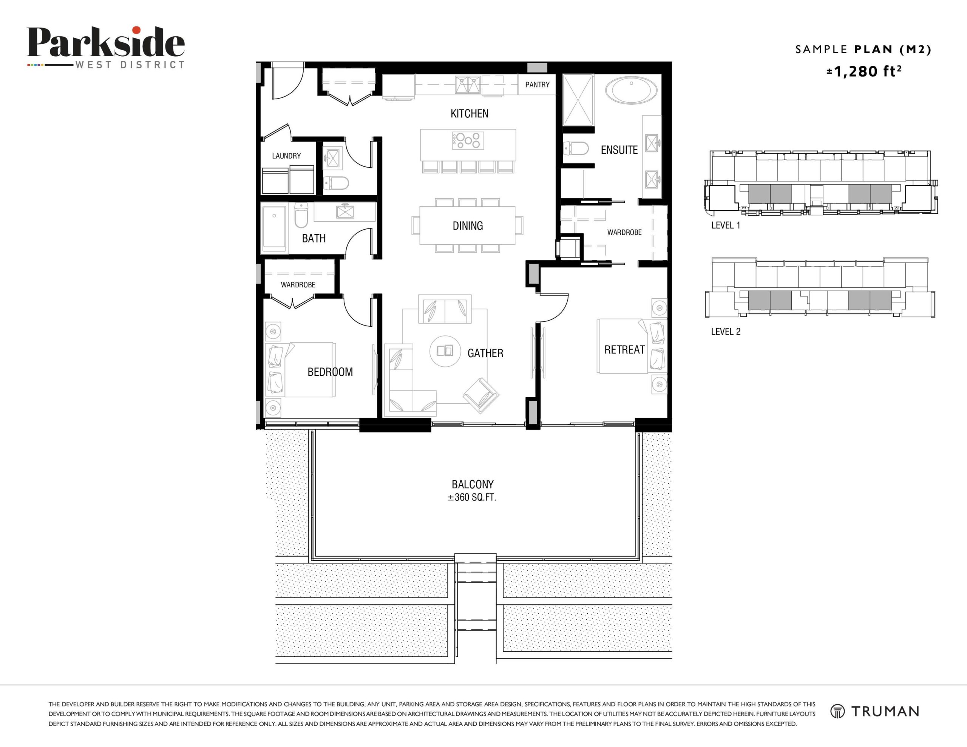

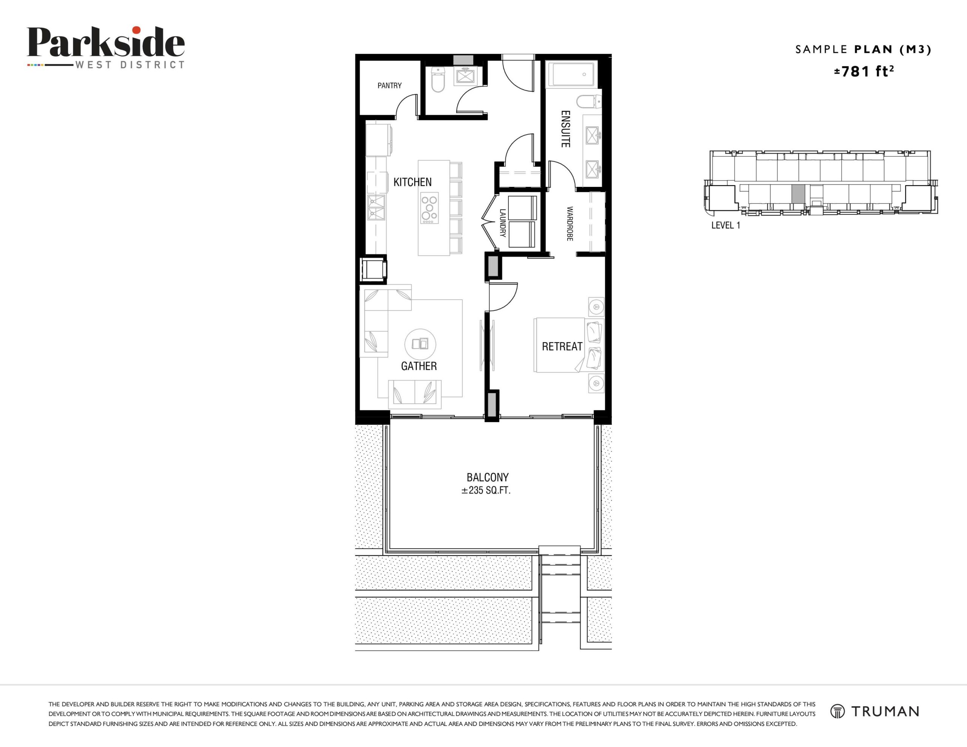

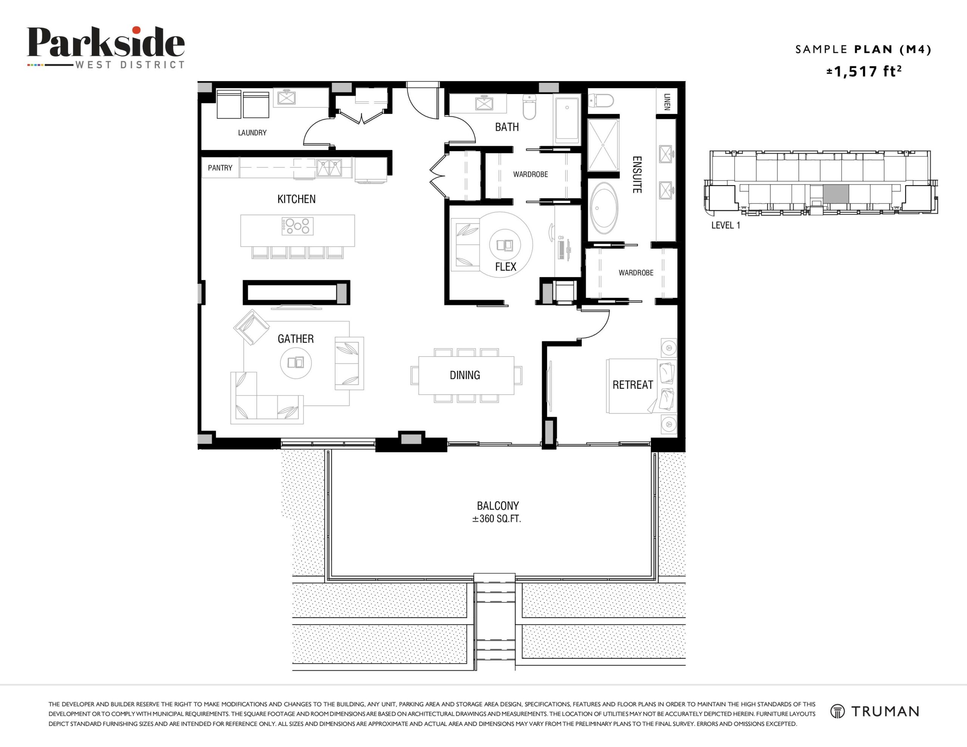

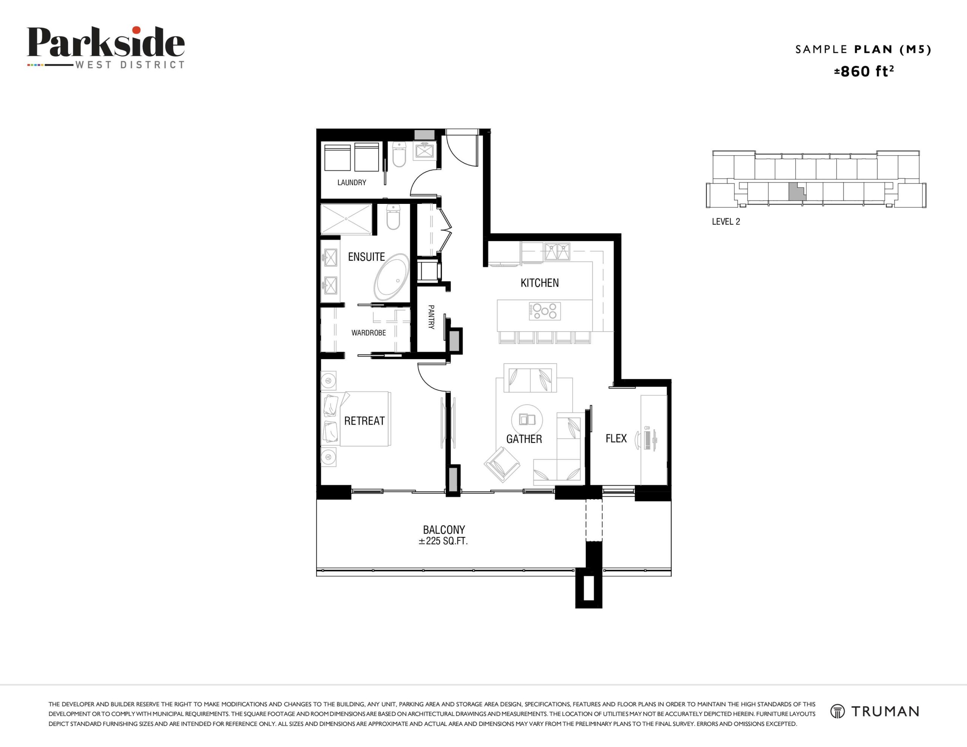

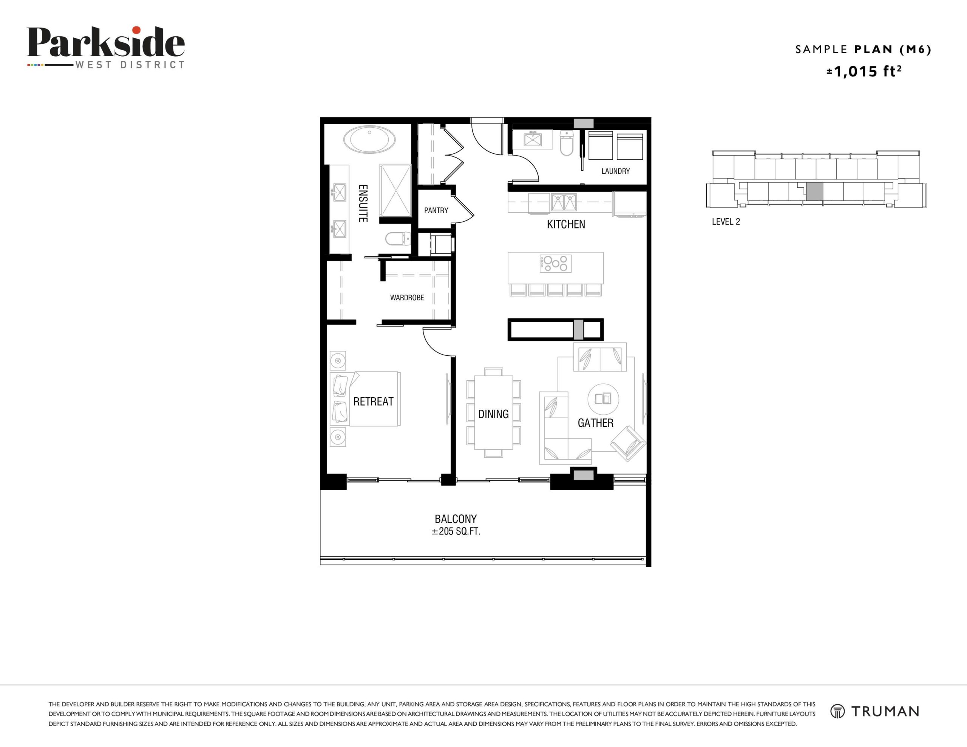

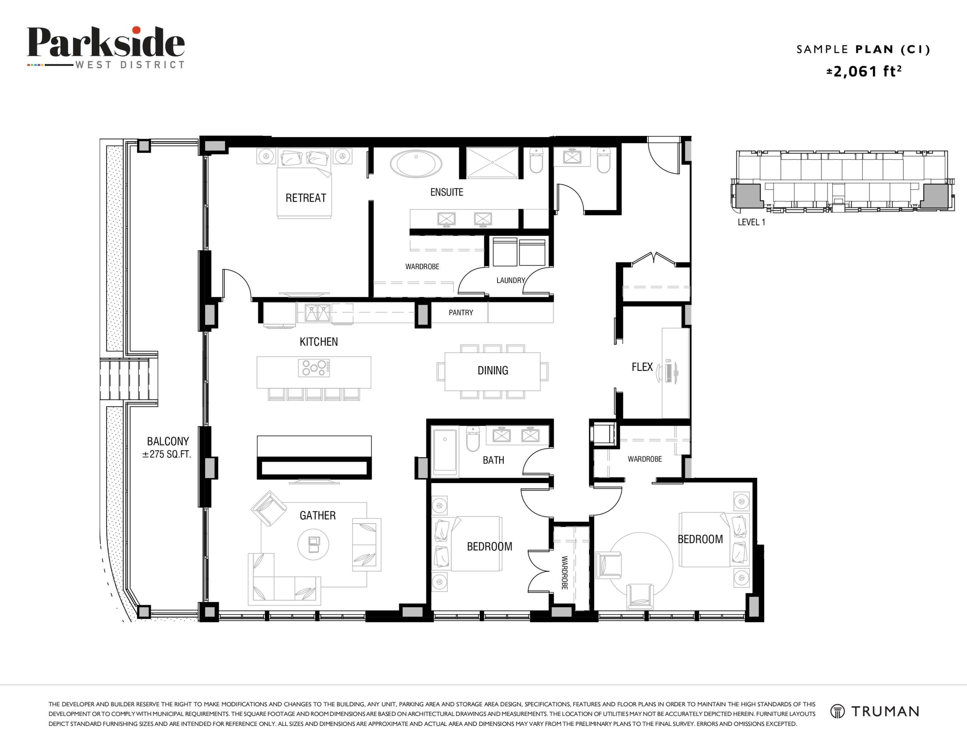

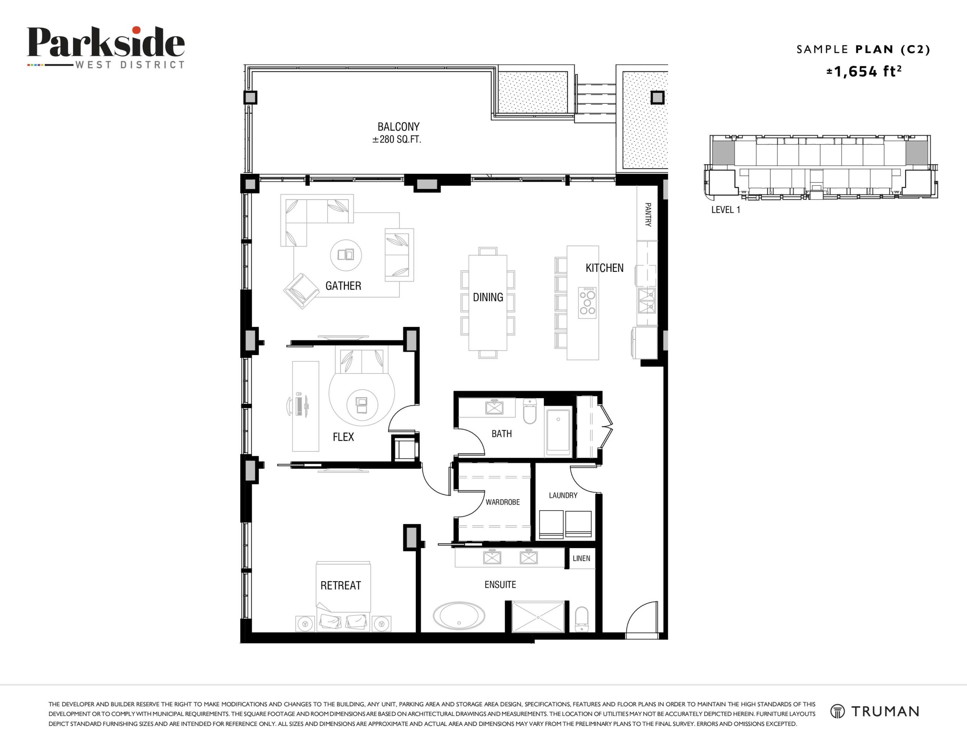

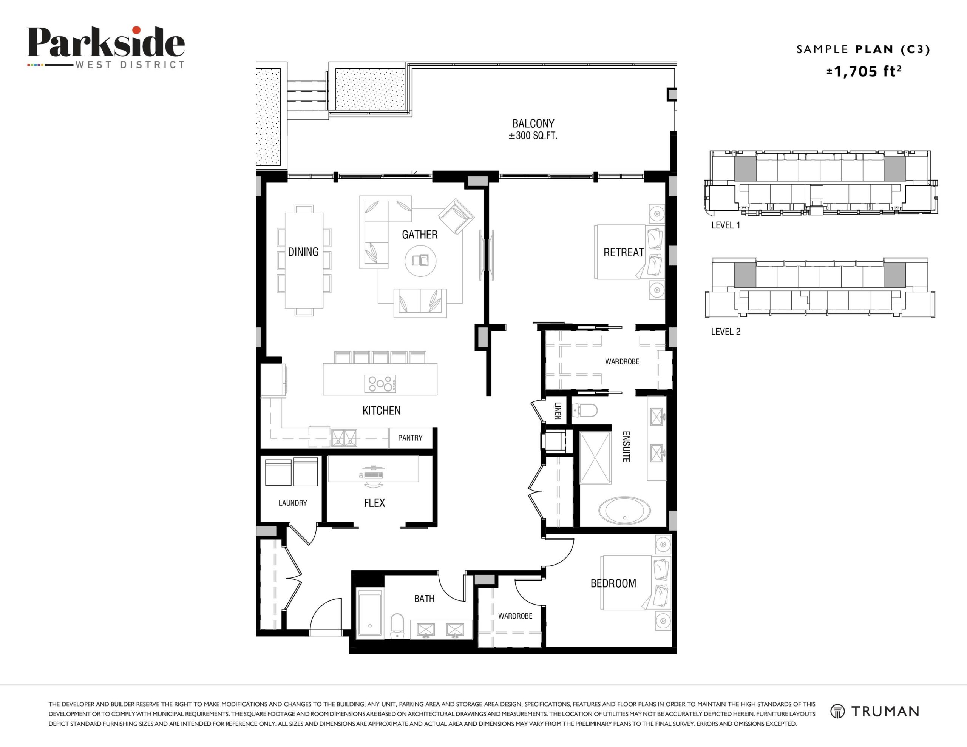

| Plan | Suite Name | Suite Type | Bath | SqFT | Price | Terrace | Exposure | Availability | |
|---|---|---|---|---|---|---|---|---|---|

|
M1 | 2 | 1 | 1,447 | - | - | - | - | Reserve Now |

|
M2 | 2 | 2 | 1,280 | - | - | - | - | Reserve Now |

|
M3 | 1 | 1 | 781 | - | - | - | - | Reserve Now |

|
M4 | 1 | 2 | 1,517 | - | - | - | - | Reserve Now |

|
M5 | 1 | 1 | 860 | - | - | - | - | Reserve Now |

|
M6 | 1 | 1 | 1,015 | - | - | - | - | Reserve Now |

|
C1 | 3 | 2 | 2,061 | - | - | - | - | Reserve Now |

|
C2 | 1 | 2 | 1,654 | - | - | - | - | Reserve Now |

|
C3 | 2 | 2 | 1,705 | - | - | - | - | Reserve Now |








