Address
15 Stouffville Road, Gormley
Oakridge Green is a new single family home development by Sundance Homes. Prices are starting from $1,999,990 - $3,159,900. This is a master-planned community surrounded by parks, trails, and unlimited lake access all within close proximity to playgrounds, schools, restaurants, and shopping. The project is estimated to be completed on 2025 and will be located in the heart of Richmond Hill at Leslie Street & Stouffville Road.
Convenient Transit & Commuting Options
Oakridge Green offers excellent connectivity for commuters:
Established Community with Green Spaces
Oakridge Green is situated in a mature, family-friendly neighbourhood that balances urban convenience with natural beauty:
Top-Ranked Schools & Educational Opportunities
Families at Oakridge Green benefit from access to some of Richmond Hill’s most respected schools, including Richmond Green Secondary School. The community is served by both the York Region District School Board and the York Catholic District School Board, offering a variety of public, private, and Catholic school options. Students enjoy strong academic programs, diverse extracurricular activities, and specialized educational opportunities, ensuring an excellent learning environment close to home.
15 Stouffville Road, Gormley, Ontario L4E 1A2, Canada
15 Stouffville Road, Gormley
Sundance Homes is a trusted homebuilder with over 20 years of experience creating thoughtfully designed communities across Southern Ontario. Founded on the principles of friendship, family, and quality craftsmanship, Sundance Homes has established a reputation for building charming, livable spaces in sought-after locations such as Scarborough, Mississauga, and Markham. Committed to delivering homes that inspire comfort and lasting value, Sundance Homes continues to craft distinctive residences where families can thrive and enjoy life’s simple pleasures.
Oakridge Green – Key Features and Amenities
| Model | Bed | Bath | SqFT | Price |
|---|---|---|---|---|
| The Blueridge | 5 | 5.5 | 4,340 | - |
| The Creekridge | 4 | 4.5 | 4,170 | - |
| The Homeridge | 4 | 4.5 | 5,098 | - |
| The Mountridge | 4 | 4.5 | 4,103 | - |
| The Pineridge | 4 | 3.5 | 3,141 | - |
| The Ridgedale | 4 | 4.5 | 4,124 | - |
| The Ridgepark | 4 | 4.5 | 3,709 | - |
| The Ridgeway | 4 | 3.5 | 2,874 | - |
| The Ridgewood | 4 | 4.5 | 3,599 | - |
| The Woodridge | 4 | 4.5 | 3,390 | - |
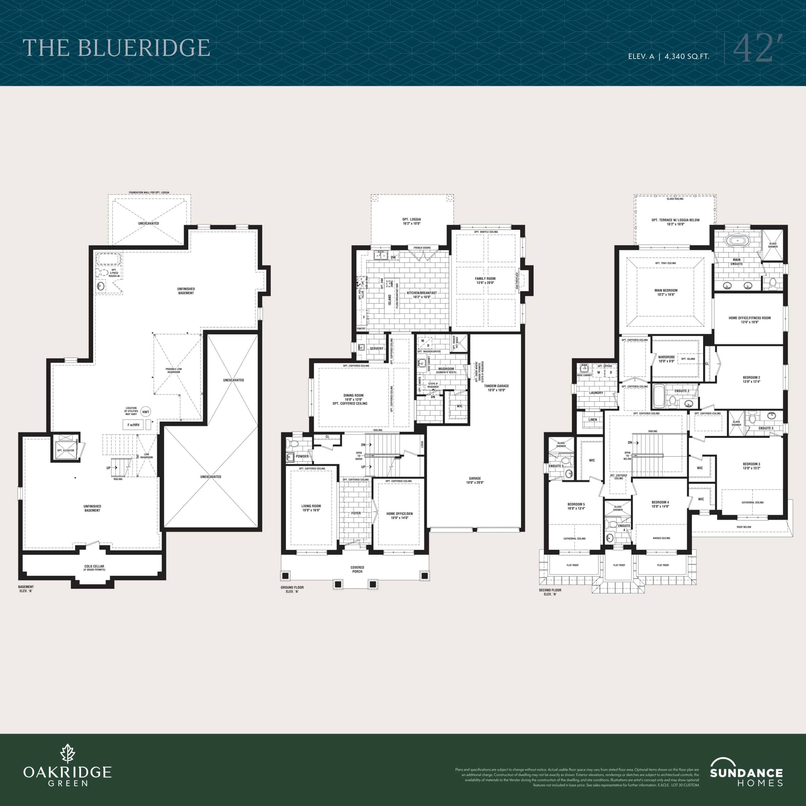

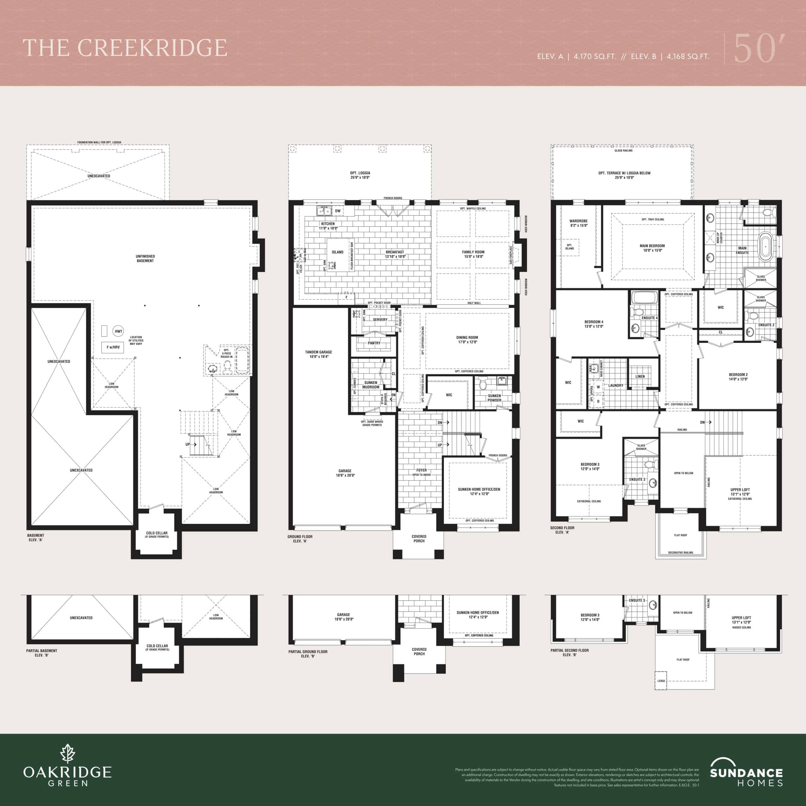

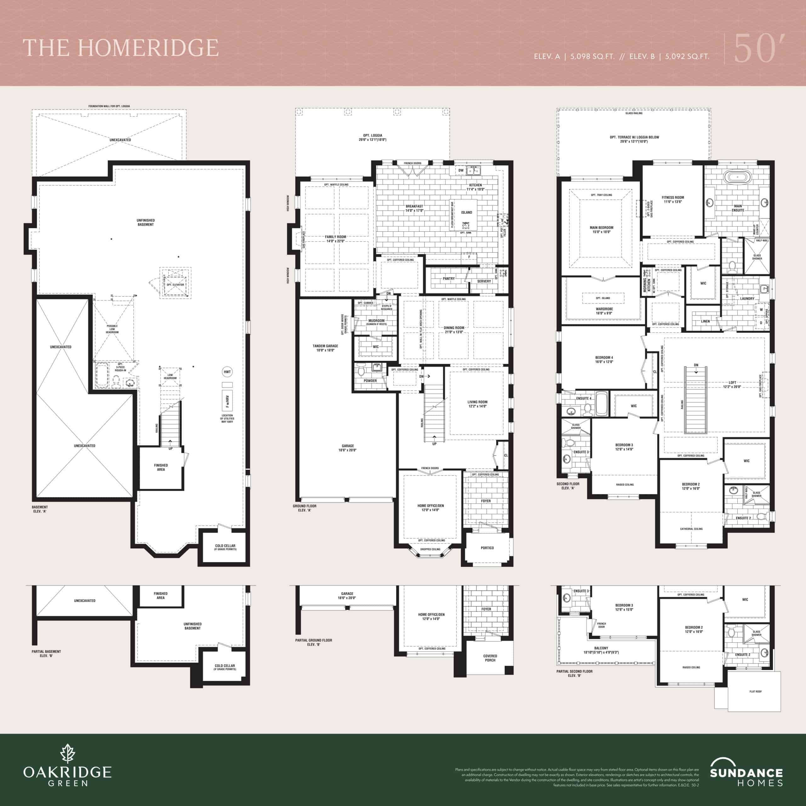

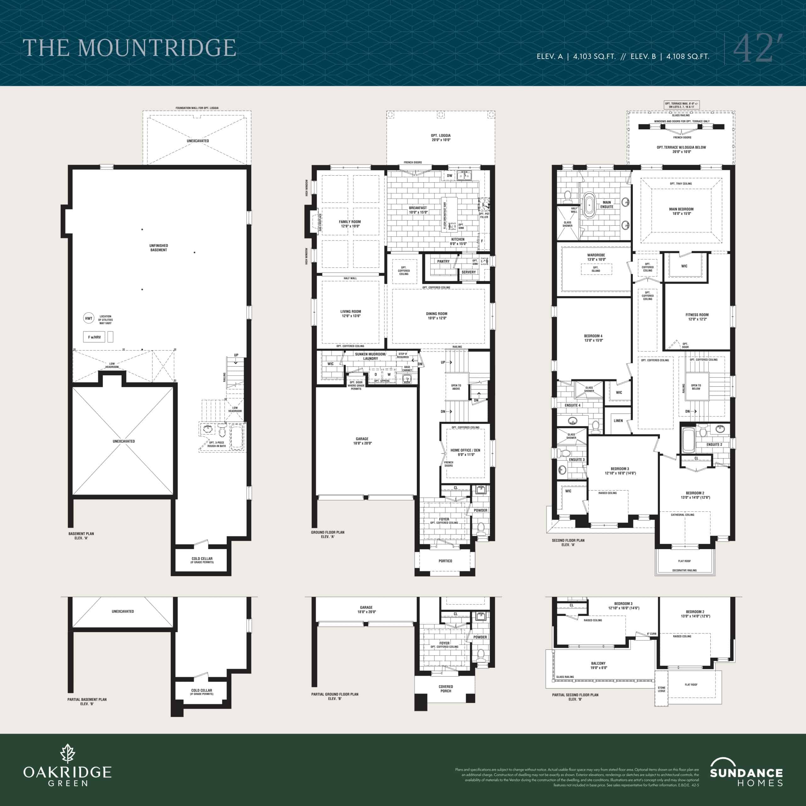

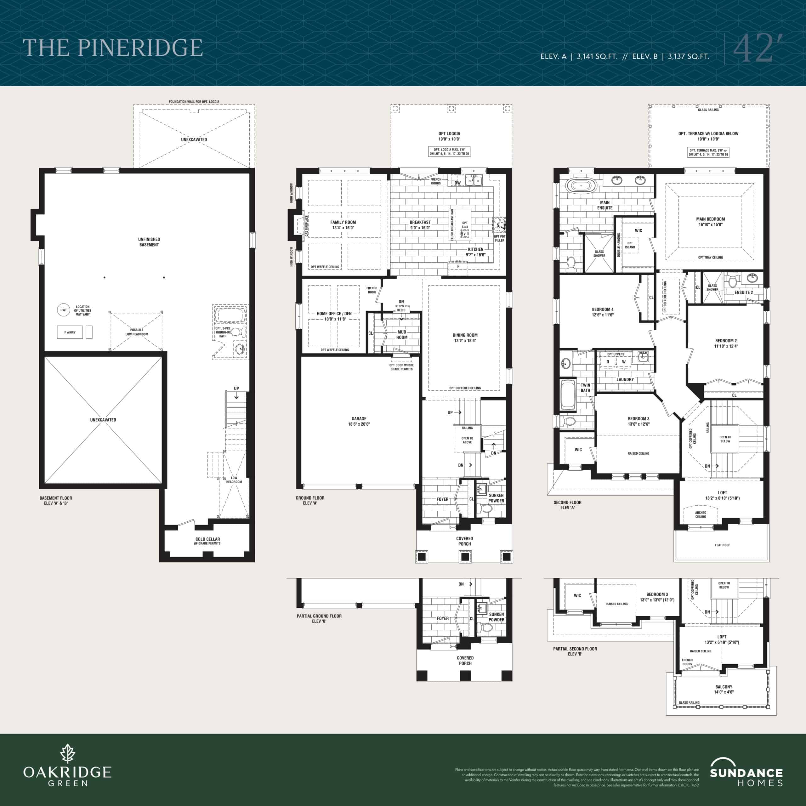

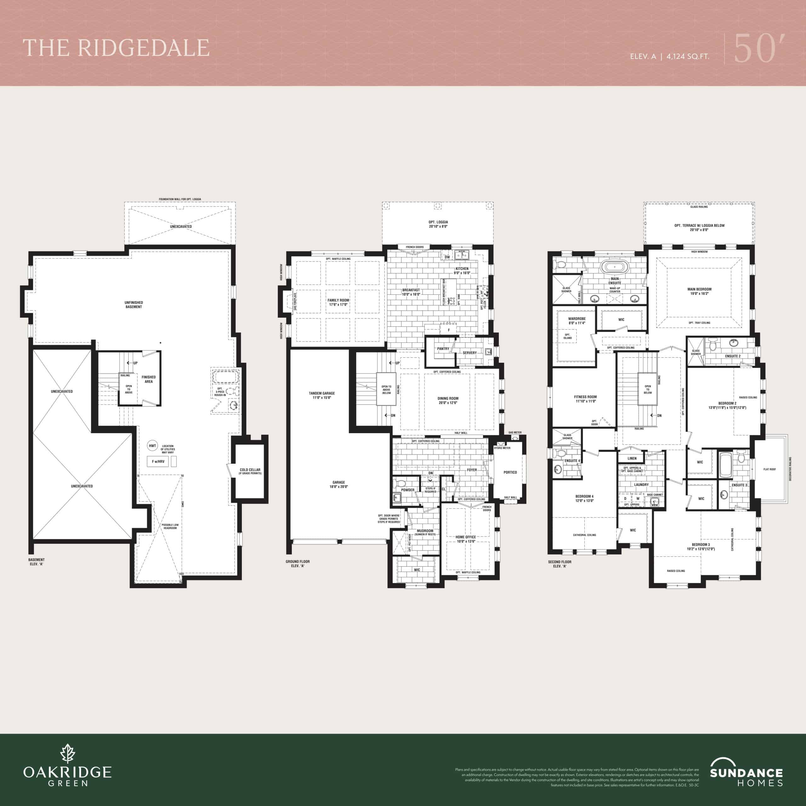

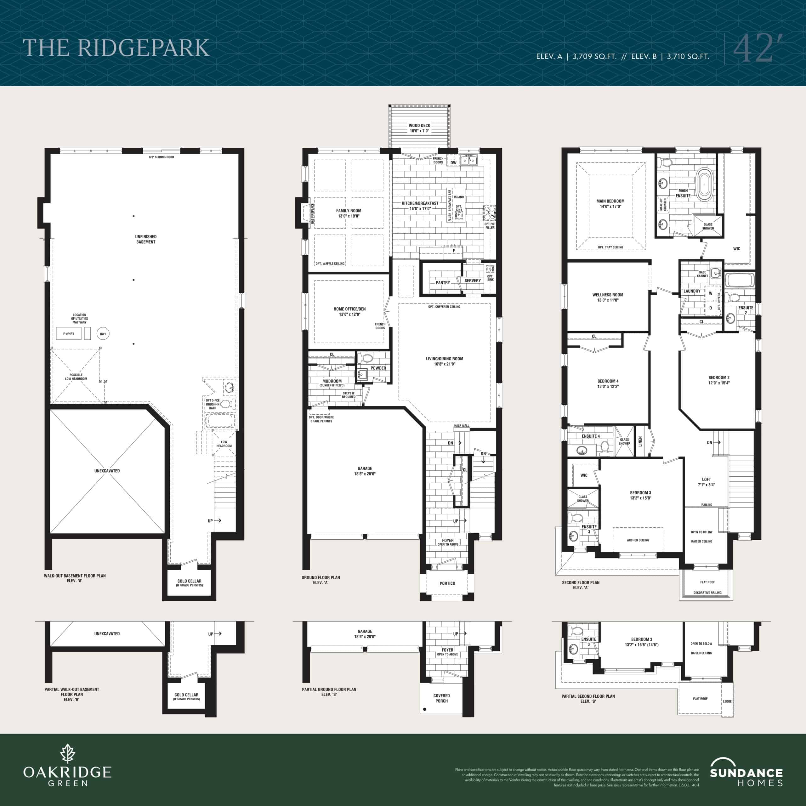

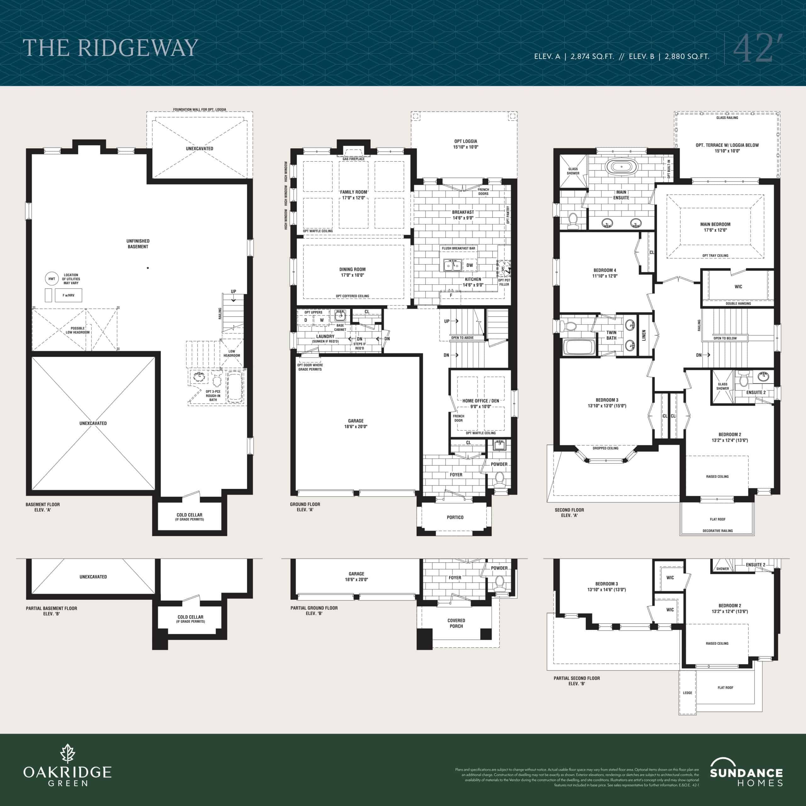

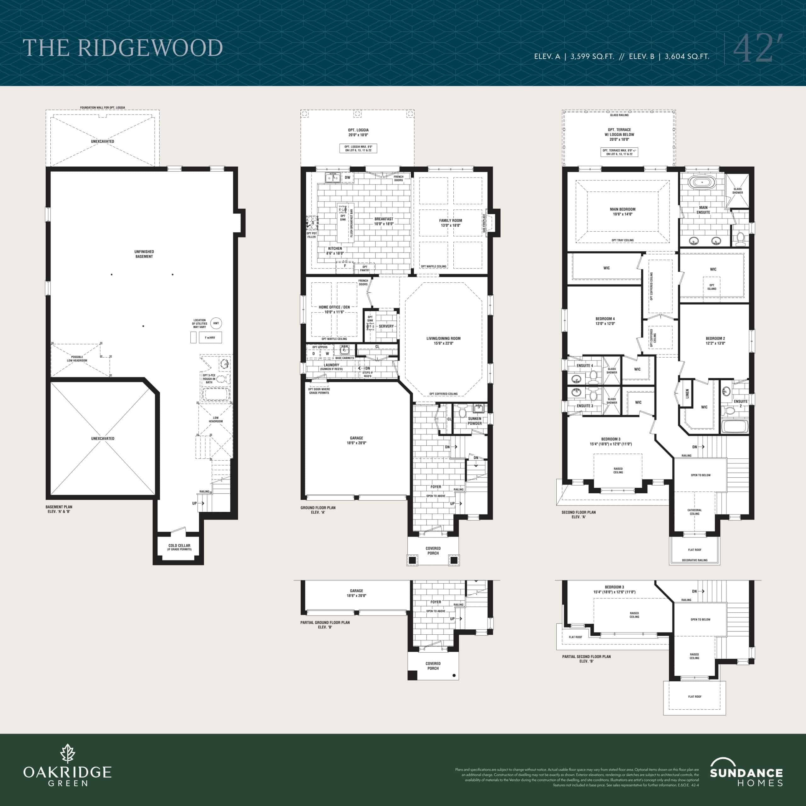

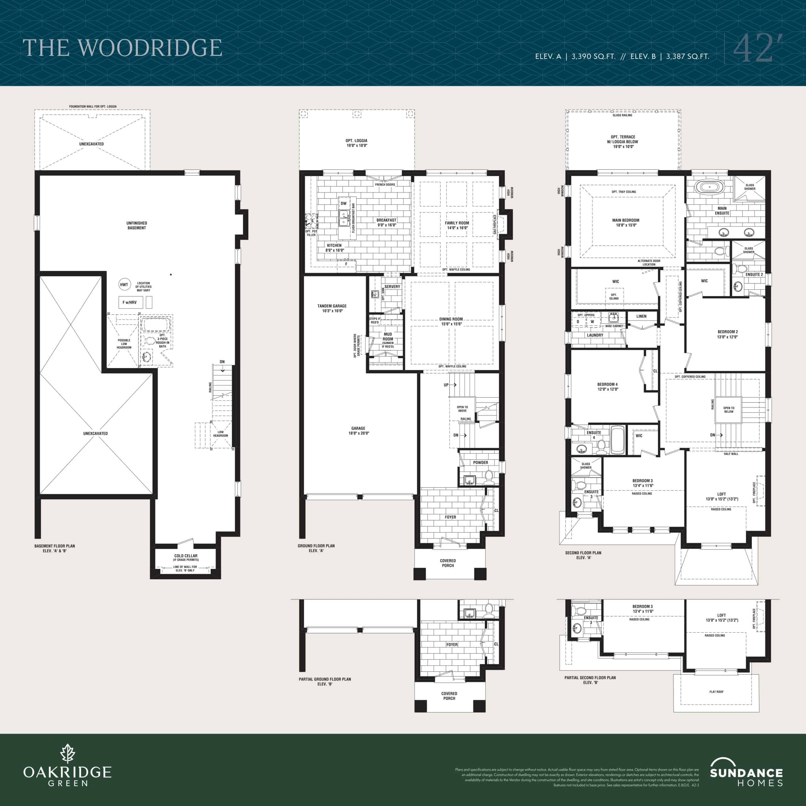

| Plan | Suite Name | Suite Type | Bath | SqFT | Price | Terrace | Exposure | Availability | |
|---|---|---|---|---|---|---|---|---|---|

|
The Blueridge | 5 | 5.5 | 4,340 | - | - | - | - | Reserve Now |

|
The Creekridge | 4 | 4.5 | 4,170 | - | - | - | - | Reserve Now |

|
The Homeridge | 4 | 4.5 | 5,098 | - | - | - | - | Reserve Now |

|
The Mountridge | 4 | 4.5 | 4,103 | - | - | - | - | Reserve Now |

|
The Pineridge | 4 | 3.5 | 3,141 | - | - | - | - | Reserve Now |

|
The Ridgedale | 4 | 4.5 | 4,124 | - | - | - | - | Reserve Now |

|
The Ridgepark | 4 | 4.5 | 3,709 | - | - | - | - | Reserve Now |

|
The Ridgeway | 4 | 3.5 | 2,874 | - | - | - | - | Reserve Now |

|
The Ridgewood | 4 | 4.5 | 3,599 | - | - | - | - | Reserve Now |

|
The Woodridge | 4 | 4.5 | 3,390 | - | - | - | - | Reserve Now |









