Address
Dundas Street East & Eighth Line, Oakville
Oakpointe is a new townhouse and single family home development by Great Gulf. A new master-planned community at Upper Joshua Creek. Starting from $1,084,990+ for townhomes and $1,424,990+ for detached homes, Oak Pointe is nearby Lions Valley Park, Walmart, LCBO, pharmacy, and many more. It also has easy access to QEW just less than 5-minute drive. The project is estimated to completed on 2026 and will be located in Dundas Street East & Eighth Line, Oakville.
Oak Pointe, located near fantastic attractions like golf courses, scenic trails, the Oakville waterfront, and urban conveniences. This community is a thoughtfully designed neighbourhood that captures the essence of comfort, quality, convenience, and community. Step into a welcoming community where families and nature peacefully coexist, and all your necessities are close at hand.
Dundas Street East, Oakville, Ontario L6H 7E8, Canada
Dundas Street East & Eighth Line, Oakville
| Model | Bed | Bath | SqFT | Price |
|---|---|---|---|---|
| THE EASTON | 3 | 3 | 2,025 SQ. FT. | - |
| THE AUBURN | 3 | 3 | 2,035 SQ. FT. | - |
| THE HARRINGTON | 4 | 4 | 2,105 SQ. FT. | - |
| THE PEMBROOK | 4 | 4 | 2,120 SQ. FT. | - |
| THE ANDERSON | 5 | 4 | 2,100 SQ. FT. | - |
| THE CORNELL | 4 | 4 | 2,055 SQ. FT. | - |
| THE RHODES | 3 | 2 | 1,770 SQ. FT. | - |
| THE CRESTON | 4 | 3 | 2,260 ST. FT. | - |
| THE OXFORD | 4 | 3 | 2,345 SQ. FT. | - |
| THE DUK | 4 | 3 | 2,245 SQ. FT. | - |
| THE MORRISON | 4 | 3 | 2,420 SQ. FT. | - |
| THE NORTHPOINTE | 4 | 3 | 2,385 SQ. FT. | - |
| THE EVERETTE | 4 | 2 | 2,380 SQ. FT. | - |
| THE EMERSON | 5 | 4 | 2,500 SQ. FT. | - |
| THE HAMPSHIRE | 3 | 2 | 2,145 SQ. FT. | - |
| THE WESLEY | 4 | 2 | 2,485 SQ. FT. | - |


















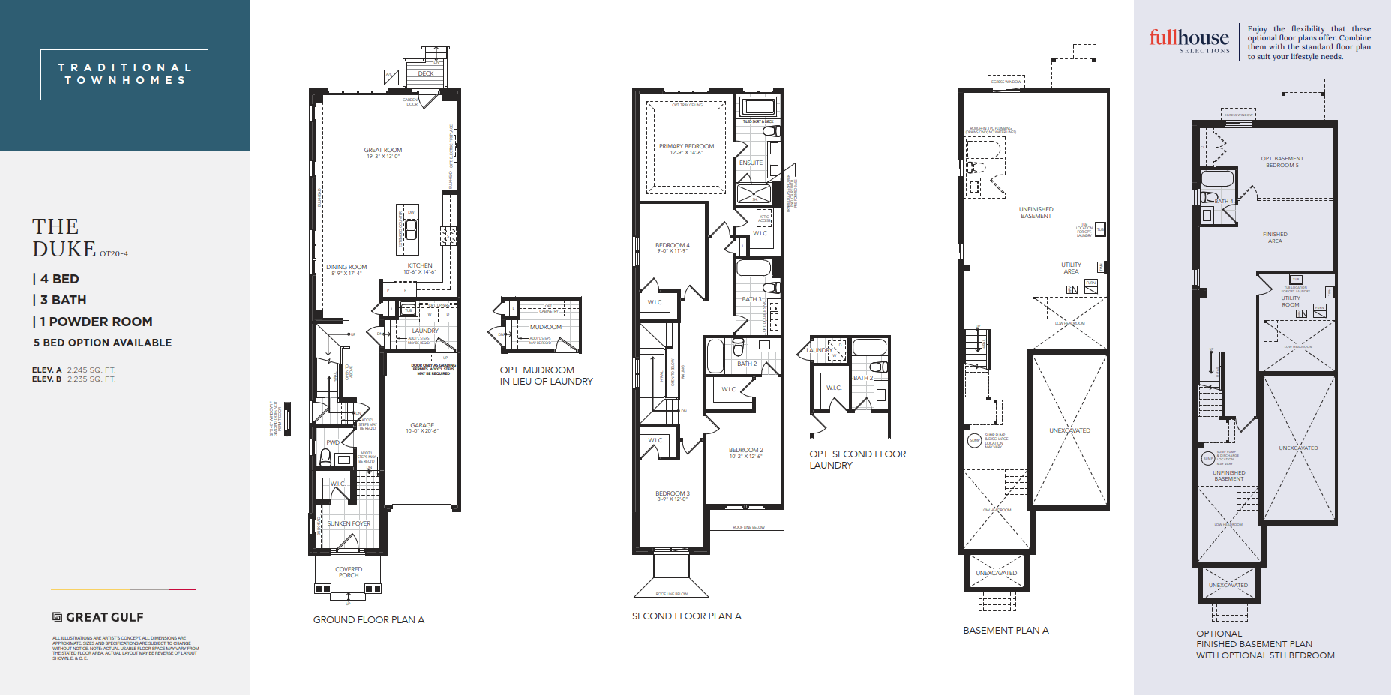

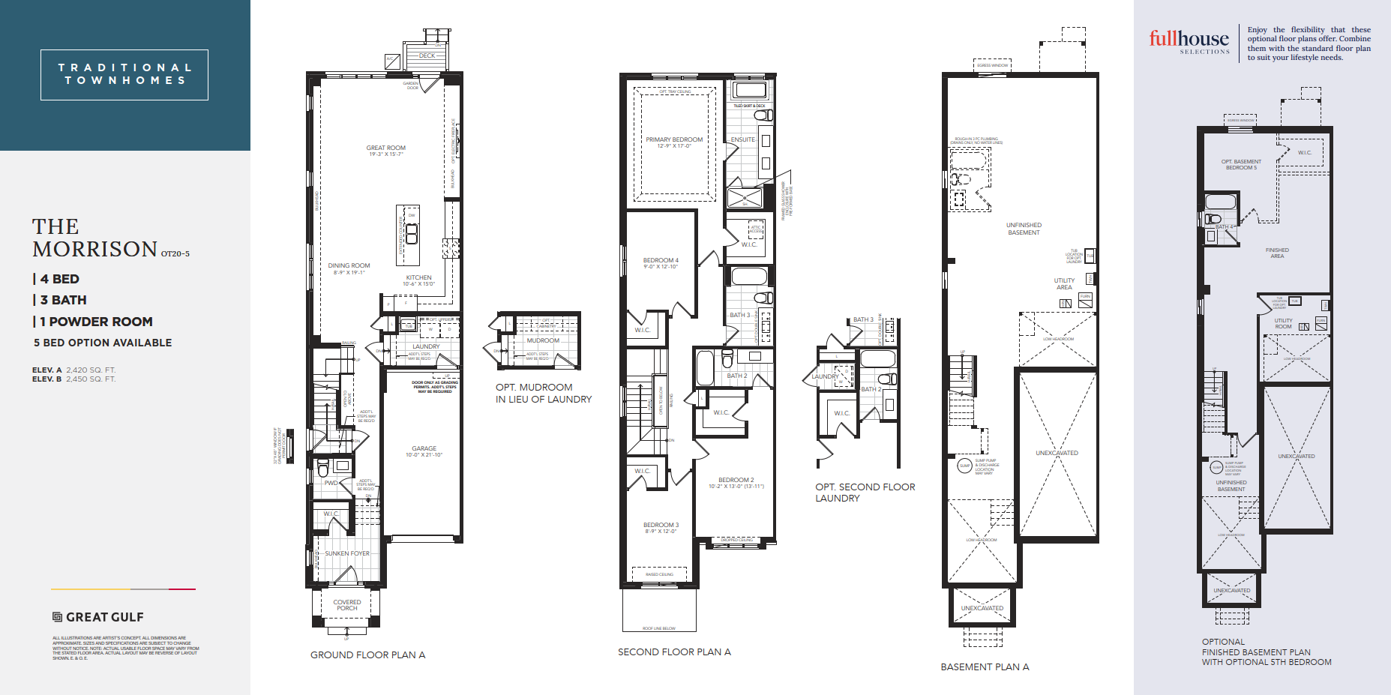

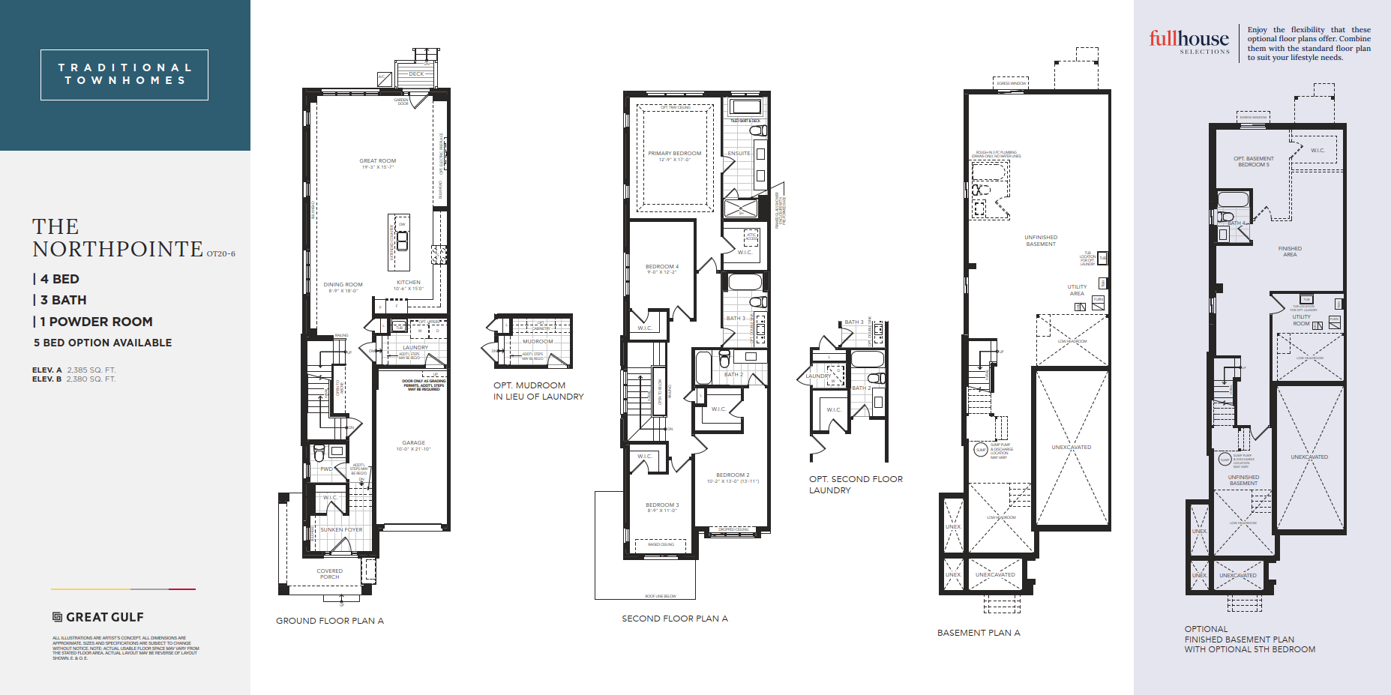

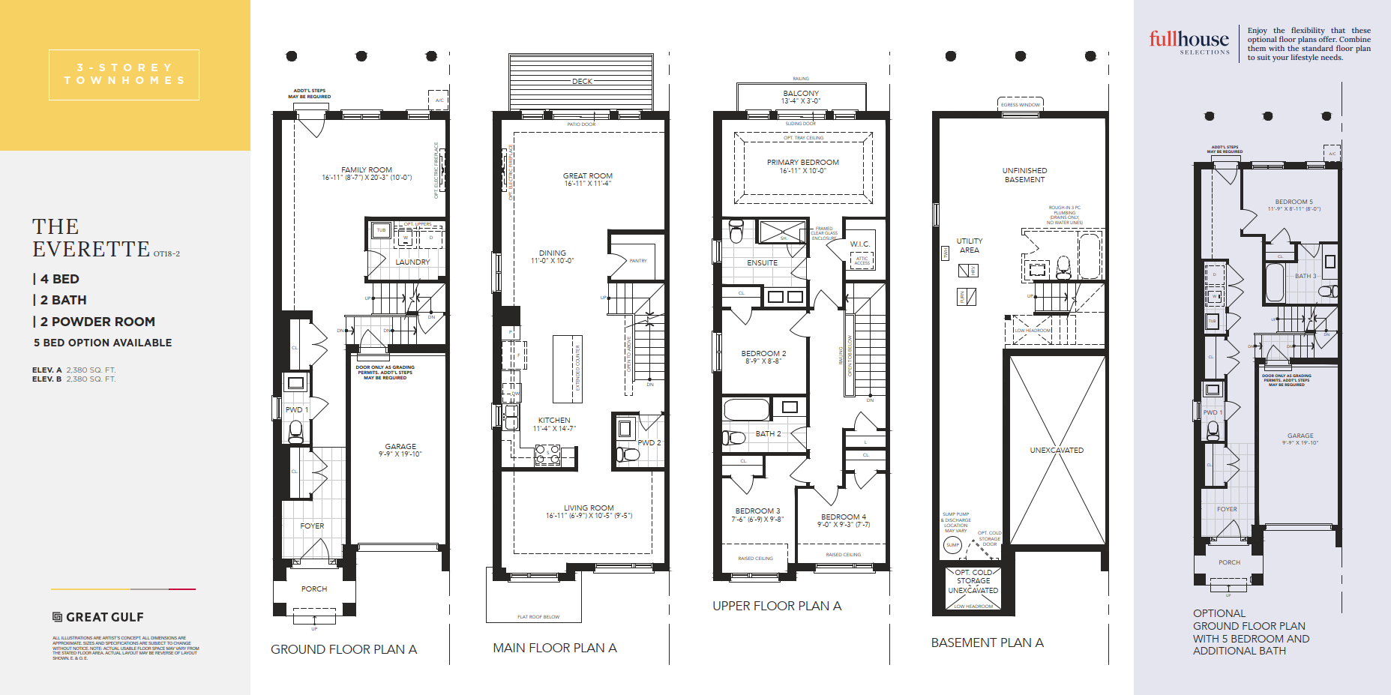

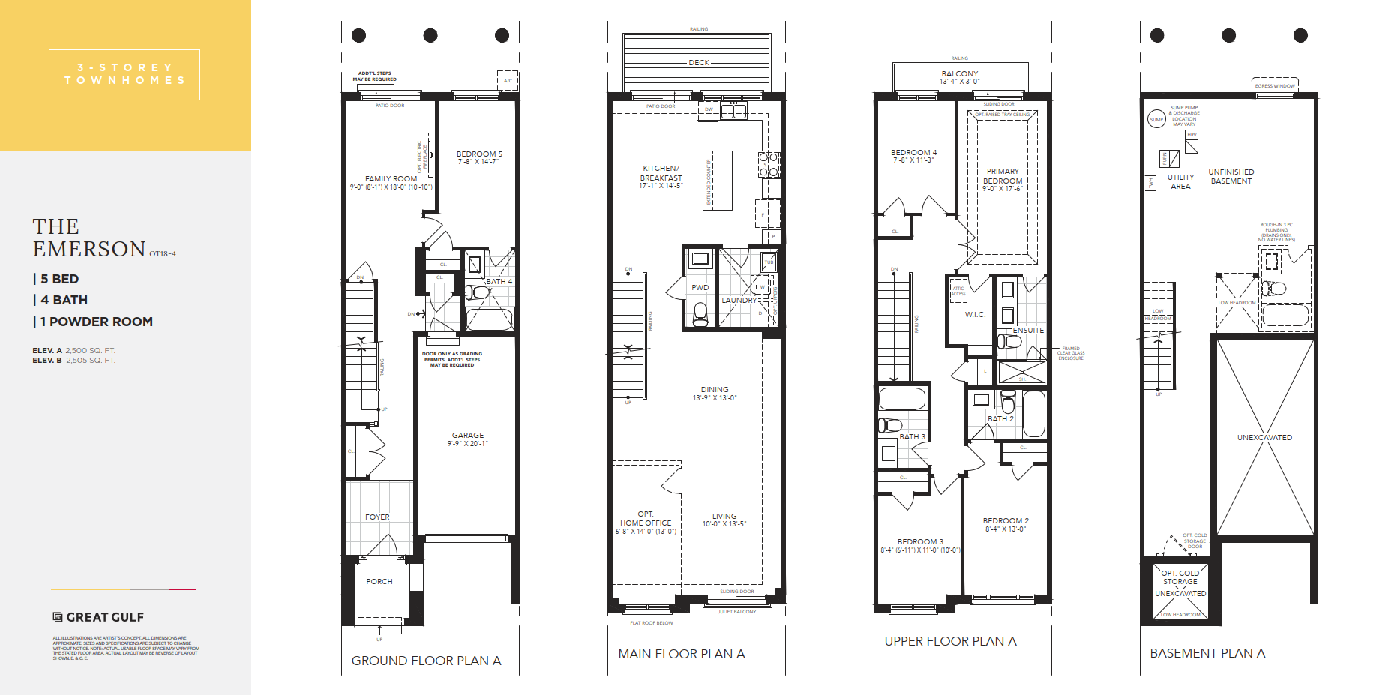

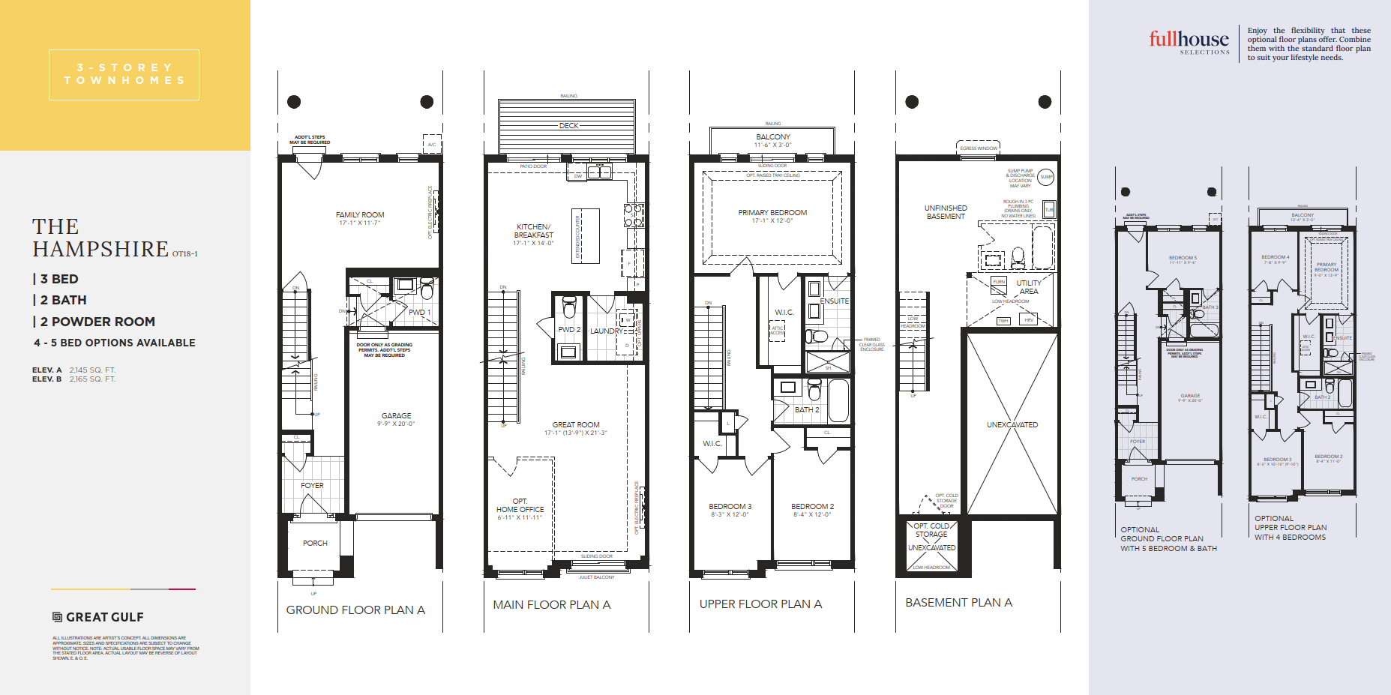

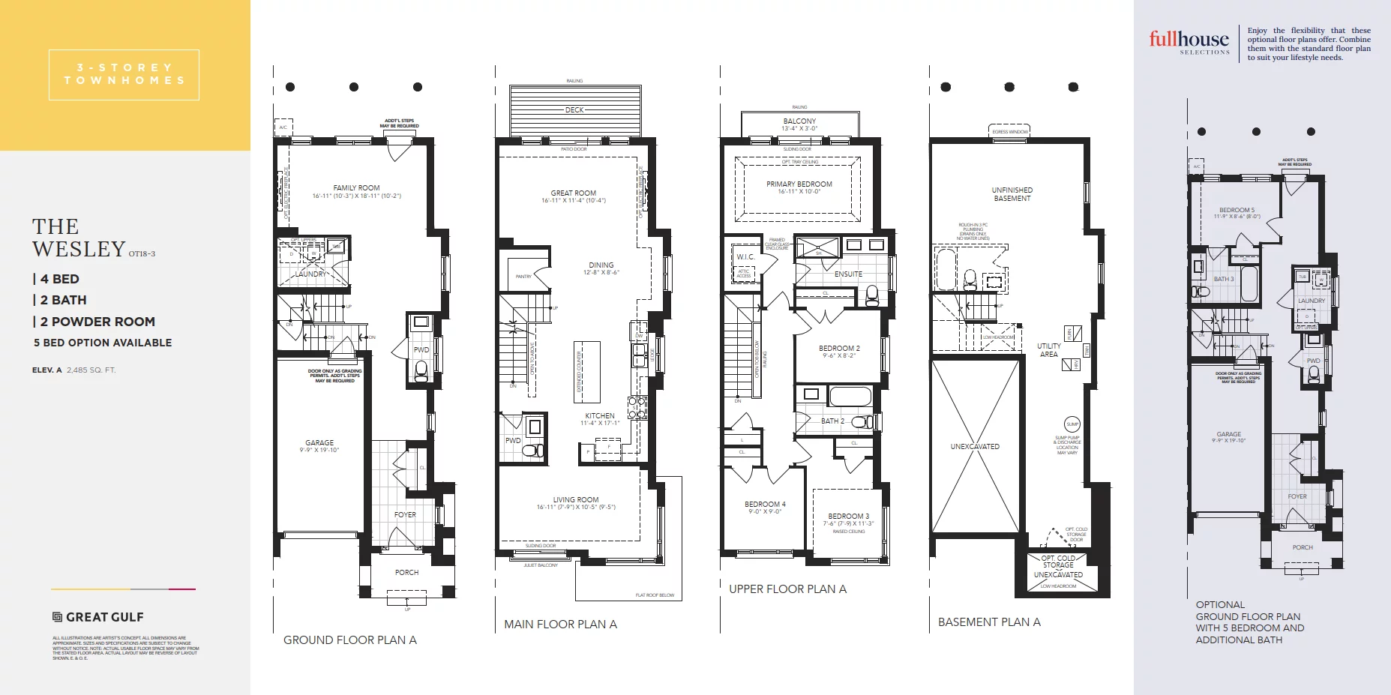

| Plan | Suite Name | Suite Type | Bath | SqFT | Price | Terrace | Exposure | Availability | |
|---|---|---|---|---|---|---|---|---|---|

|
THE EASTON | 3 | 3 | 2,025 SQ. FT. | - | - | - | - | Reserve Now |

|
THE AUBURN | 3 | 3 | 2,035 SQ. FT. | - | - | - | - | Reserve Now |

|
THE HARRINGTON | 4 | 4 | 2,105 SQ. FT. | - | - | - | - | Reserve Now |

|
THE PEMBROOK | 4 | 4 | 2,120 SQ. FT. | - | - | - | - | Reserve Now |

|
THE ANDERSON | 5 | 4 | 2,100 SQ. FT. | - | - | - | - | Reserve Now |

|
THE CORNELL | 4 | 4 | 2,055 SQ. FT. | - | - | - | - | Reserve Now |

|
THE RHODES | 3 | 2 | 1,770 SQ. FT. | - | - | - | - | Reserve Now |

|
THE CRESTON | 4 | 3 | 2,260 ST. FT. | - | - | - | - | Reserve Now |

|
THE OXFORD | 4 | 3 | 2,345 SQ. FT. | - | - | - | - | Reserve Now |

|
THE DUK | 4 | 3 | 2,245 SQ. FT. | - | - | - | - | Reserve Now |

|
THE MORRISON | 4 | 3 | 2,420 SQ. FT. | - | - | - | - | Reserve Now |

|
THE NORTHPOINTE | 4 | 3 | 2,385 SQ. FT. | - | - | - | - | Reserve Now |

|
THE EVERETTE | 4 | 2 | 2,380 SQ. FT. | - | - | - | - | Reserve Now |

|
THE EMERSON | 5 | 4 | 2,500 SQ. FT. | - | - | - | - | Reserve Now |

|
THE HAMPSHIRE | 3 | 2 | 2,145 SQ. FT. | - | - | - | - | Reserve Now |

|
THE WESLEY | 4 | 2 | 2,485 SQ. FT. | - | - | - | - | Reserve Now |















