Address
15086 Yonge Street, Aurora
High Park Urban Towns is a new townhouse development by Caliber Homes. Prices are estimated to be starting from $904,990 - $999,990; this exclusive townhomes collection will be located in the heart of Aurora surrounded by several private golf clubs, wide variety of parks, as well as central parkette amenities for residents to enjoy indoor & outdoor living. High Park Urban Towns is situated along Yonge St. where all of the local urban amenities can be found from coffee shops, restaurants, drugstores, and shopping districts. It is nearby the Aurora Transit Stop providing a fast and easy commute and has convenient access to Hwy 404 via Wellington St. The project is estimated to be completed on Fall 2023 and will be located on 15086 Yonge Street at the Aurora Heights neighbourhood in Aurora.
15086 Yonge Street, Aurora, Ontario L4G 1M2, Canada
15086 Yonge Street, Aurora
| Model | Bed | Bath | SqFT | Price |
|---|---|---|---|---|
| Stanley Park Plan-01 | 2 | 2 | 955 | - |
| Stanley Park Plan-02 | 2+ | 2 | 955 | - |
| Stanley Park Plan-03 | 2+ | 1 | 720 | - |
| Central Park Plan-01 | 1 | 1 | 530 | - |
| Central Park Plan-02 | 1 | 1 | 625 | - |
| Central Park Plan-03 | 2 | 1 | 710 | - |
| Central Park Plan-04 | 2 | 2 | 850 | - |
| Central Park Plan-05 | 2 | 2.5 | 1,080 | - |
| High Park Plan-01 | 2 | 2 | 1,135 | - |
| High Park Plan-02 | 2 | 2 | 1,095 - 1,130 | - |
| High Park Plan-03 | 2 | 1.5 | 1,140 | - |
| High Park Plan-04 | 2 | 1.5 | 1,155 | - |
| High Park Plan-05 | 2 | 1.5 | 1,135 - 1,150 | - |
| High Park Plan-06 | 2 | 1.5 | 1,120 - 1,135 | - |
| High Park Plan-07 | 2 | 2.5 | 1,235 | - |
| High Park Plan-08 | 2 | 2.5 | 1,235 | - |
| High Park Plan-09 | 2 | 2.5 | 1,280 | - |
| High Park Plan-10 | 2+ | 2.5 | 1,520 | - |
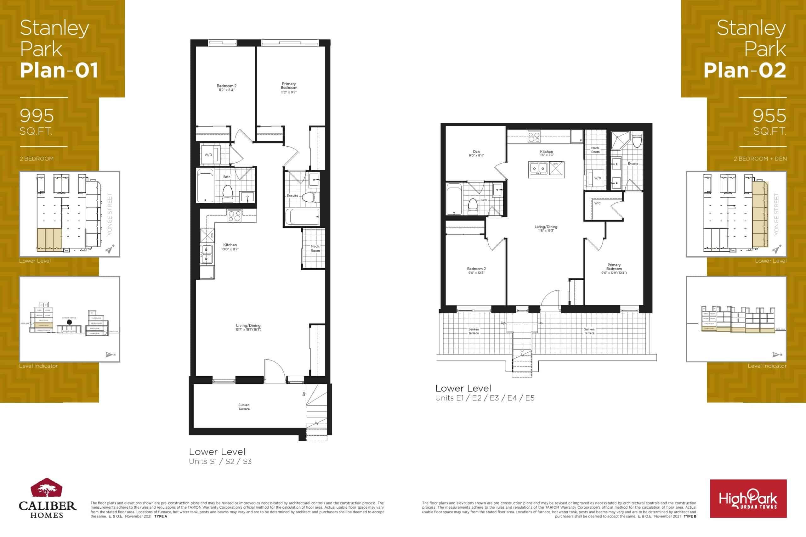



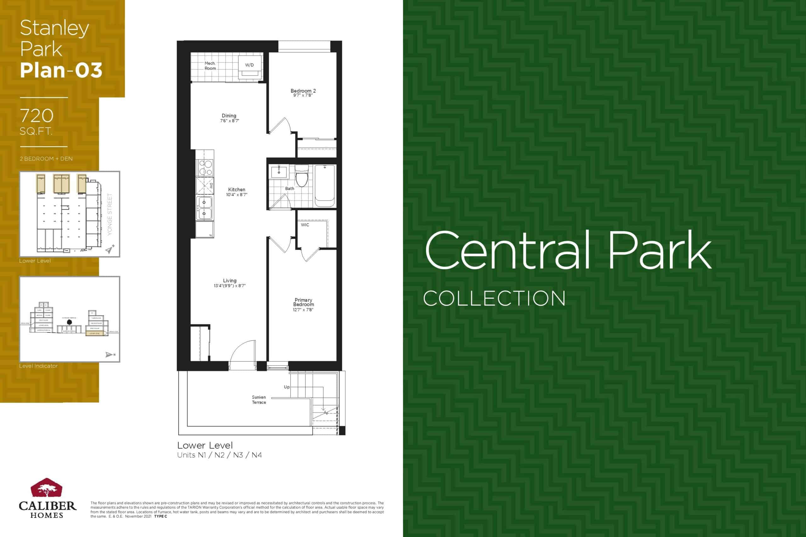

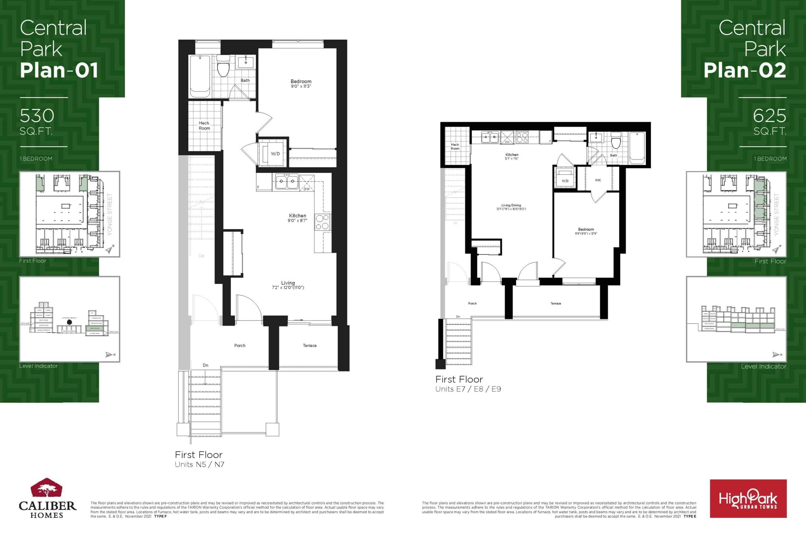



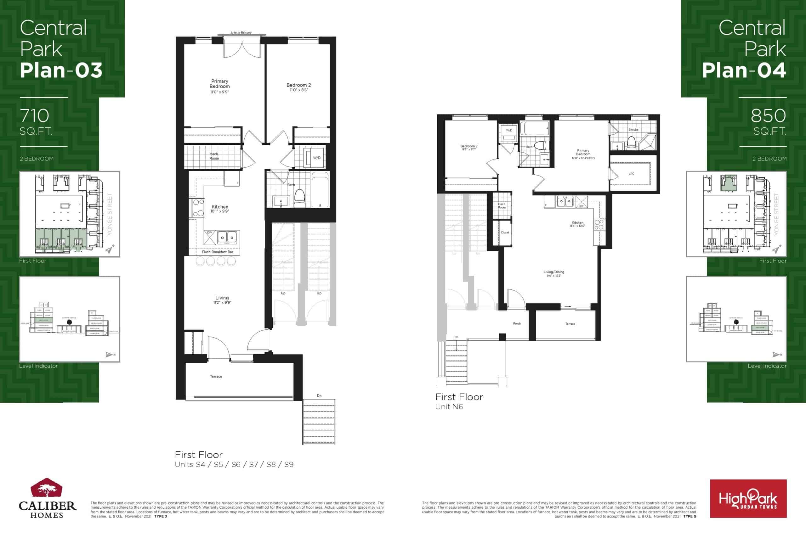



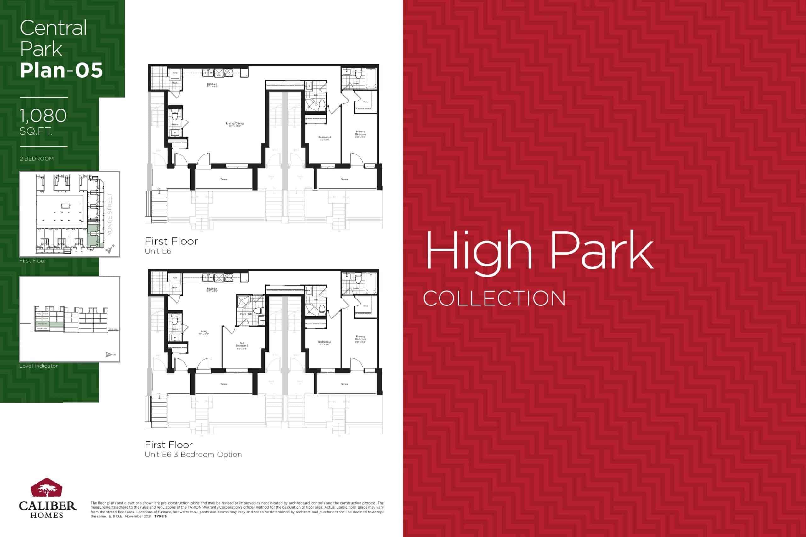

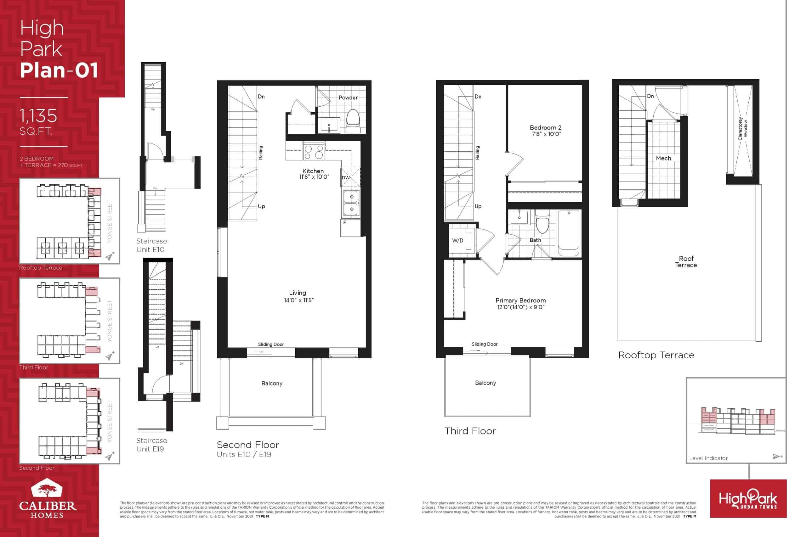

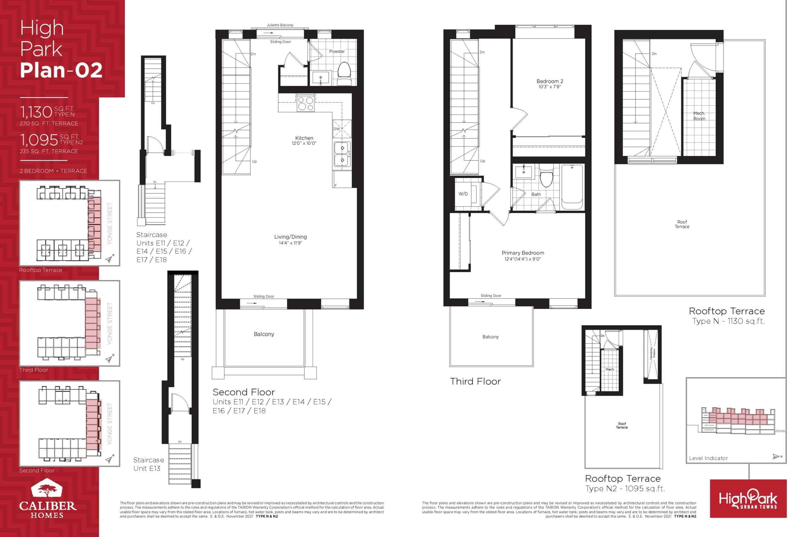

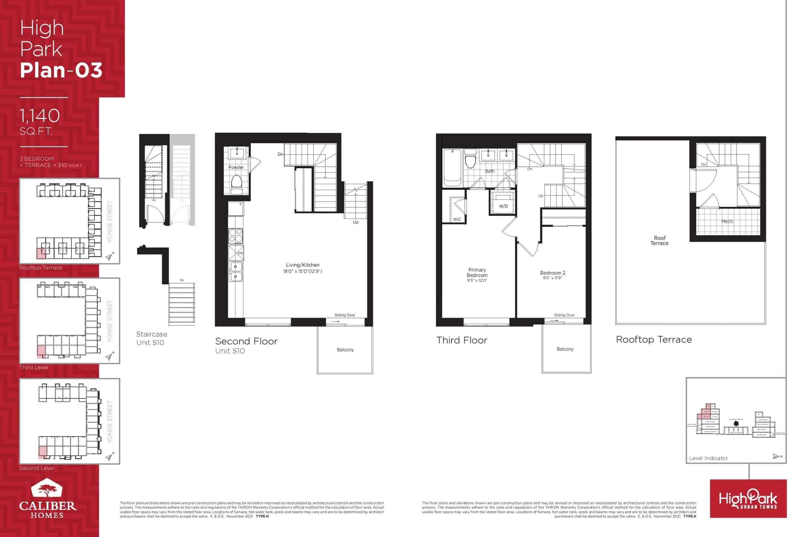

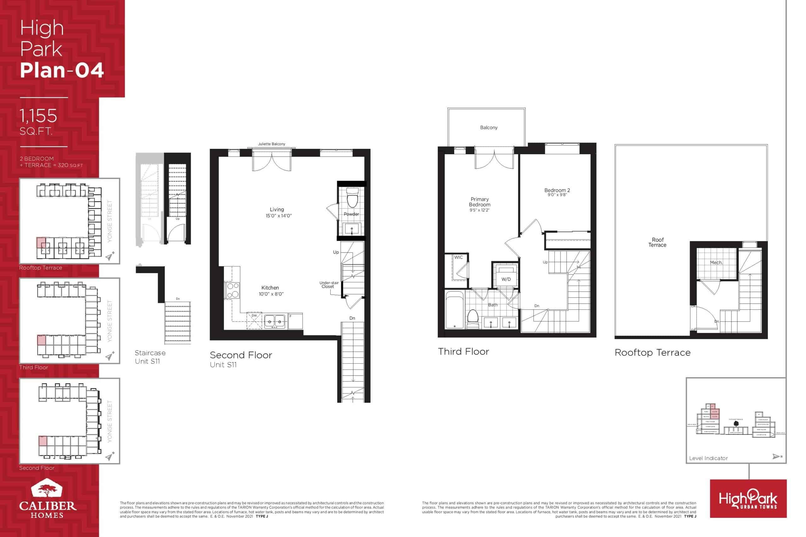

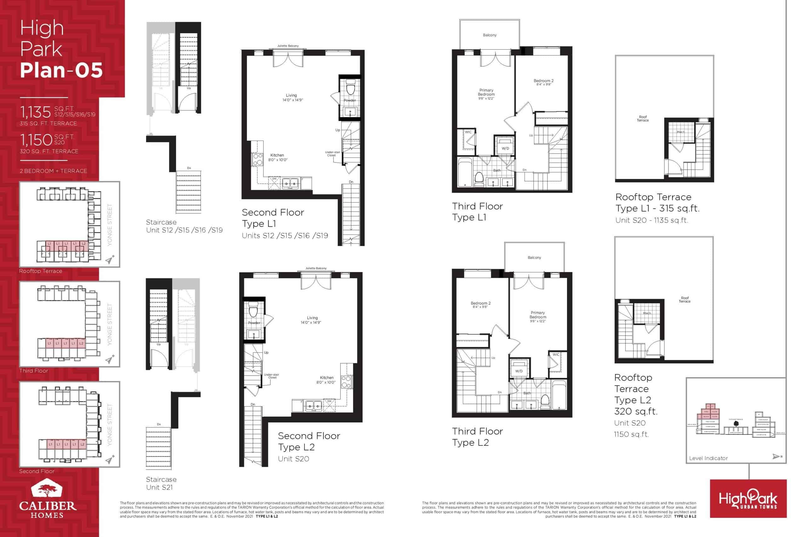

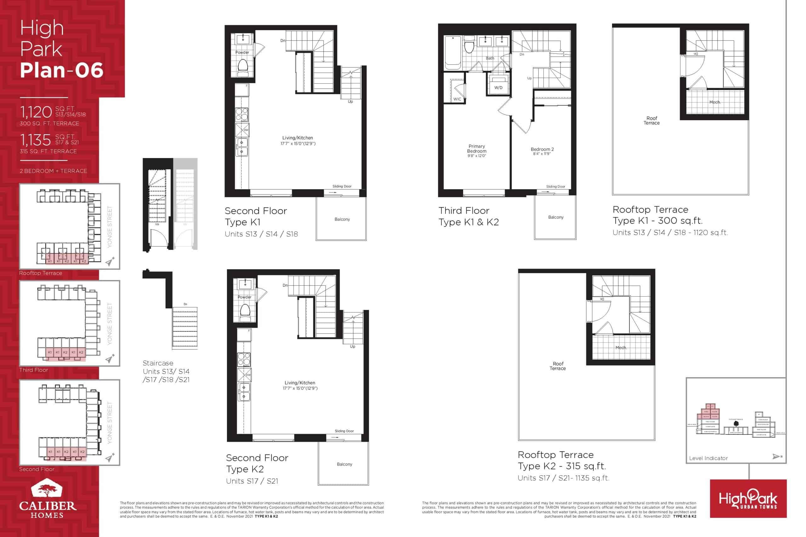

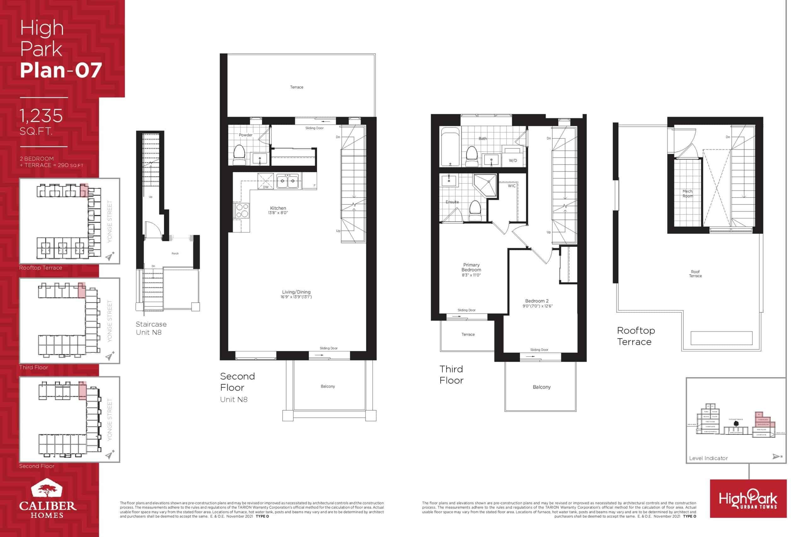

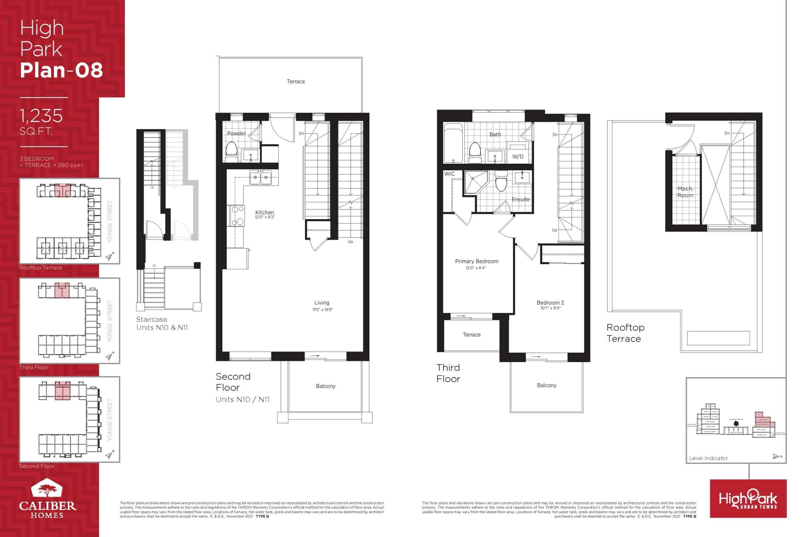

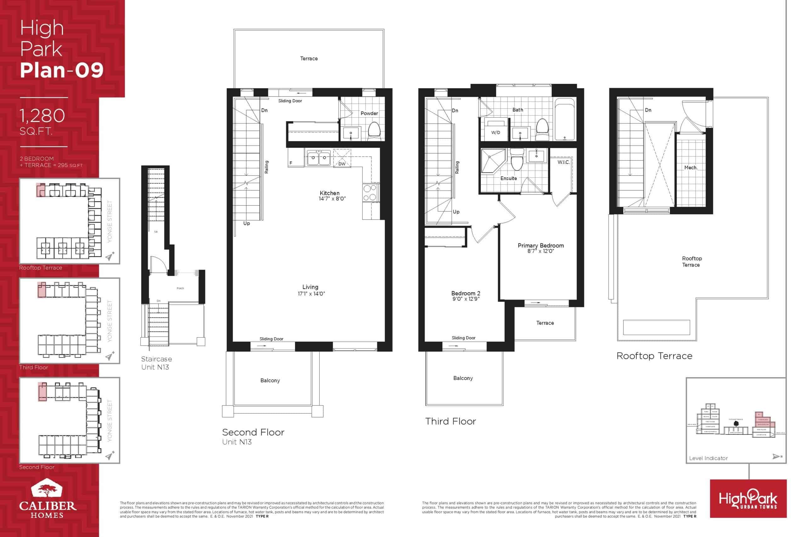

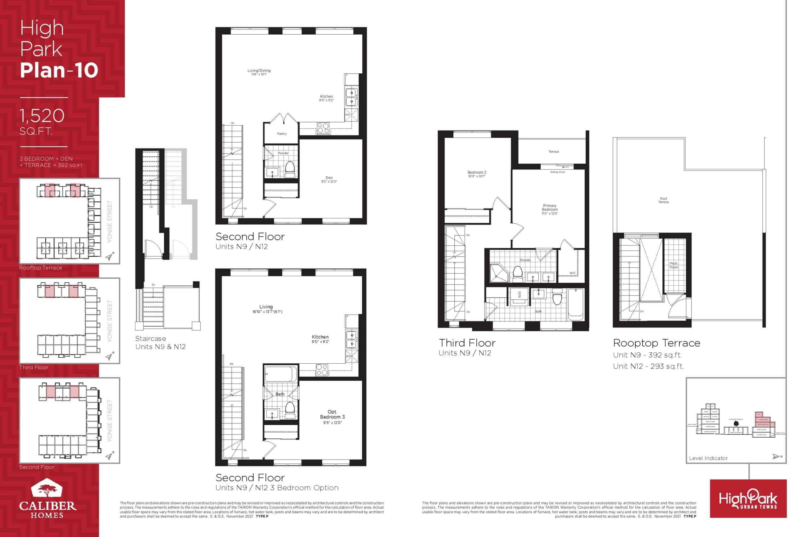

| Plan | Suite Name | Suite Type | Bath | SqFT | Price | Terrace | Exposure | Availability | |
|---|---|---|---|---|---|---|---|---|---|
 | Stanley Park Plan-01 | 2 | 2 | 955 | - | - | - | - | Reserve Now |
 | Stanley Park Plan-02 | 2+ | 2 | 955 | - | - | - | - | Reserve Now |
 | Stanley Park Plan-03 | 2+ | 1 | 720 | - | - | - | - | Reserve Now |
 | Central Park Plan-01 | 1 | 1 | 530 | - | - | - | - | Reserve Now |
 | Central Park Plan-02 | 1 | 1 | 625 | - | - | - | - | Reserve Now |
 | Central Park Plan-03 | 2 | 1 | 710 | - | - | - | - | Reserve Now |
 | Central Park Plan-04 | 2 | 2 | 850 | - | - | - | - | Reserve Now |
 | Central Park Plan-05 | 2 | 2.5 | 1,080 | - | - | - | - | Reserve Now |
 | High Park Plan-01 | 2 | 2 | 1,135 | - | - | - | - | Reserve Now |
 | High Park Plan-02 | 2 | 2 | 1,095 - 1,130 | - | - | - | - | Reserve Now |
 | High Park Plan-03 | 2 | 1.5 | 1,140 | - | - | - | - | Reserve Now |
 | High Park Plan-04 | 2 | 1.5 | 1,155 | - | - | - | - | Reserve Now |
 | High Park Plan-05 | 2 | 1.5 | 1,135 - 1,150 | - | - | - | - | Reserve Now |
 | High Park Plan-06 | 2 | 1.5 | 1,120 - 1,135 | - | - | - | - | Reserve Now |
 | High Park Plan-07 | 2 | 2.5 | 1,235 | - | - | - | - | Reserve Now |
 | High Park Plan-08 | 2 | 2.5 | 1,235 | - | - | - | - | Reserve Now |
 | High Park Plan-09 | 2 | 2.5 | 1,280 | - | - | - | - | Reserve Now |
 | High Park Plan-10 | 2+ | 2.5 | 1,520 | - | - | - | - | Reserve Now |

















