Address
Huronia Road and Lockhart Road
Built by Sorbara
Everwell is a new community offered by the Sorbara Group of Companies that consists of both single-family homes and townhouses. Prices are estimated to be starting from $911,225 to $1,453,990.
Everwell is nearby Shalom Park, the project is estimated to be completed in 2024 and will be located on Huronia Road & Lockhart Road in the Painswick neighbourhood in Barrie.
Everwell Homes are designed with modern style and comfort in mind. The open-concept floor plans provide an abundance of natural light, while the high-end finishes and materials create a warm and inviting atmosphere.
In addition to the luxurious living spaces, Everwell offers its residents a variety of amenities as well as access to nearby parks, schools, and shopping.
At Everwell, you can find everything you need to live a life of luxury and convenience. Whether you are looking for a place to call home or just want to invest in a new real estate opportunity, Everwell offers it all!
The Everwell Homes development will be an excellent opportunity for homebuyers. With so many features and amenities included, it is sure to be a popular choice among potential buyers. Be sure to keep an eye out for more information on this exciting development!
The Everwell development by Sorbara Group is located at the intersection of Huronia Road and Lockhart Road in Innisfil. This location provides convenient access to the major highway - Highway 400. The closest GO station is only a 20-minute drive away.
In terms of parks and recreation, there are plenty of options nearby. The Innisfil Beach Park is only a few minutes away and offers stunning views of Lake Simcoe.
If you're looking for something a bit more exciting, the popular tourist destination of Wasaga Beach is just a 30 to 40-minute drive away. Here you'll find beautiful beaches, an array of restaurants, and plenty of activities to do.
The Everwell development also has a fair Walk Score and Transit Score. With plenty of nearby amenities and easy access to public transportation, it's an ideal spot for those who love to stay active.
The nearby dining options range from local favourites to unique international cuisine. You'll have plenty of options to choose from!
380 Lockhart Road, Barrie, Ontario L9S 3G3, Canada
Huronia Road and Lockhart Road
The Sorbara Group of Companies has an established presence in Ontario's commercial real estate market, operating various types of properties including commercial, industrial, office, and retail buildings. Given the expansive extent of their experience, they are able to develop deep and lasting relationships with their partners, stakeholders, homeowners, tenants, and employees.
When it comes to features and finishes, Everwell does not disappoint! These luxurious townhouses and single-family homes come with a variety of upgraded features and finishes, ensuring that each unit is of the highest quality. Here are just some of the features and finishes that you can expect when purchasing at Everwell:
| Model | Bed | Bath | SqFT | Price |
|---|---|---|---|---|
| The Simcoe | 3 | 3 | 1553 - 1600 | - |
| The Willow | 3 | 3 | 1730 - 1758 | - |
| The Georgian | 3 | 3 | 1868 - 1901 | - |
| The Huron | 3 | 3 | 2018 - 2050 | - |
| The Robert | 4 | 3 | 2139 - 2214 | - |
| The Essa | 4 | 3 | 2282 - 2378 | - |
| The Holly | 4 | 3 | 1953 - 2032 | - |
| The Ferndale | 4 | 3 | 2257 - 2320 | - |
| The Eastview | 3 | 3 | 1851 - 1899 | - |
| The Parkview | 4 | 3 | 2055 - 2120 | - |
| The Huronia | 4 | 3 | 2175 - 2251 | - |
| The Springwater | 4 | 4 | 2345 - 2410 | - |
| The Mapleview | 4 | 4 | 2521 - 2579 | - |
| The Saunders | 4 | 3 | 2128 - 2146 | - |
| The McKay | 4 | 3 | 2265 - 2320 | - |
| The Victoria | 4 | 3 | 2456 - 2506 | - |
| The Lockhart | 4 | 4 | 2750 - 2793 | - |
| The Bayview | 4 | 4 | 2943 - 2999 | - |
| The Rawson | 4 | 4 | 3085 - 3157 | - |
| The Finsbury | 4 | 3 | 2619 - 2696 | - |
| The Beech | End | 3 | 3 | 1425 - 1449 | - |
| The Beech | Interior | 3 | 3 | 1450 - 1474 | - |
| The Hemlock | End | 3 | 3 | 1575 - 1601 | - |
| The Hemlock | Interior | 3 | 3 | 1603 - 1627 | - |
| The Pine | Interior | 3-4 | 3 | 1702 - 1725 | - |
| The Maple | Corner | 3-4 | 3 | 1592 - 1615 | - |
| The Buroak | Corner | 3-4 | 3 | 1619 - 1643 | - |
| The Walnut | End | 3 | 3 | 1763 - 1791 | - |
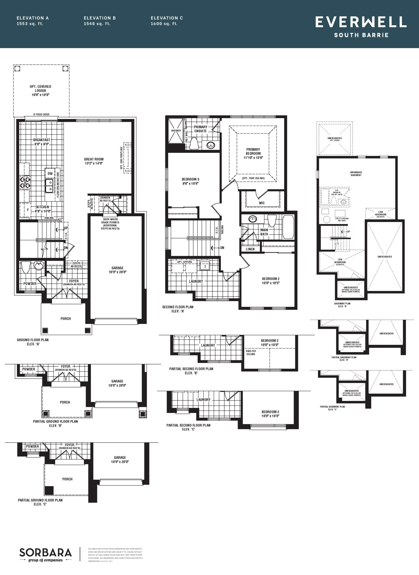

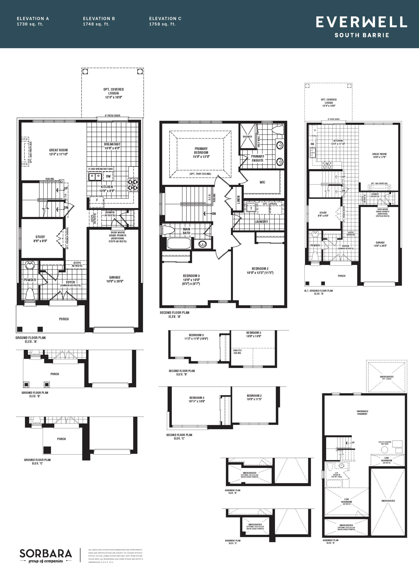

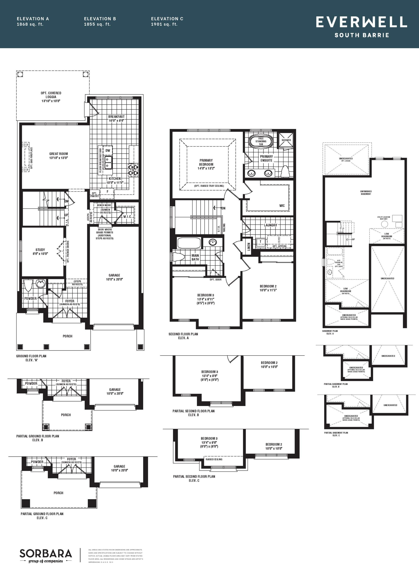

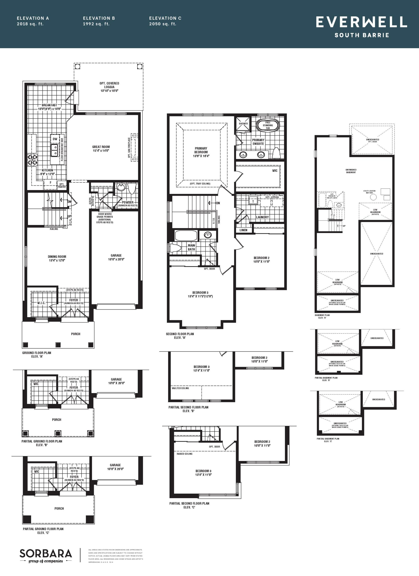

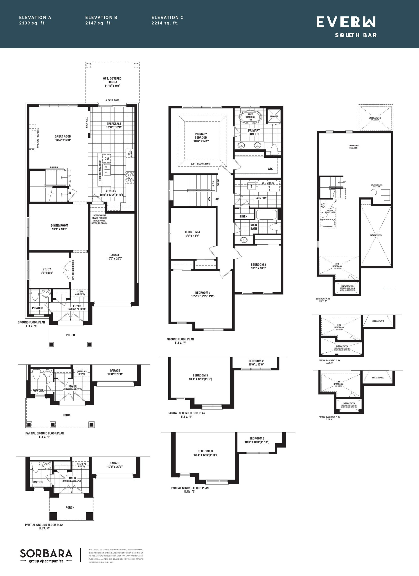

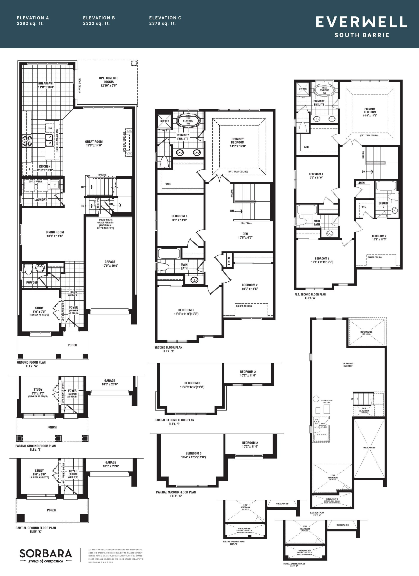

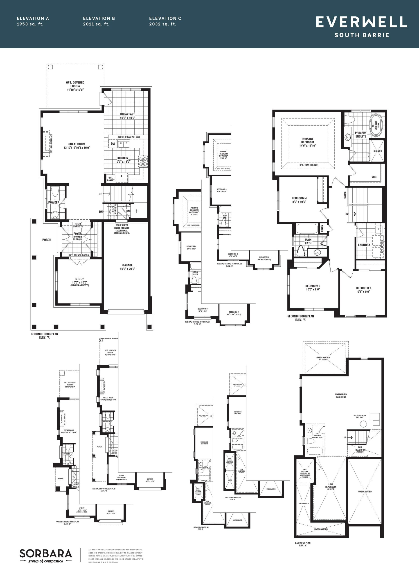

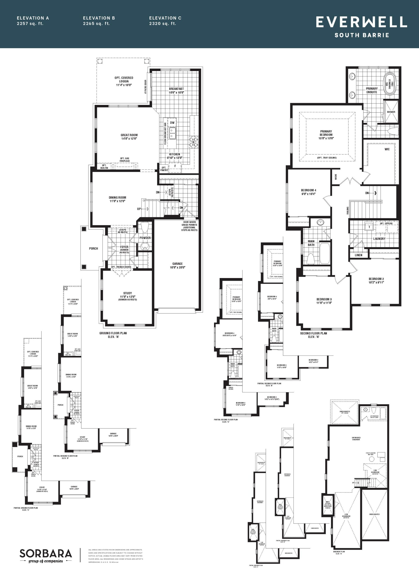

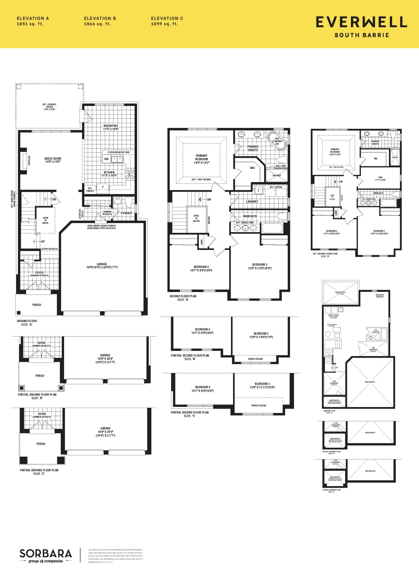

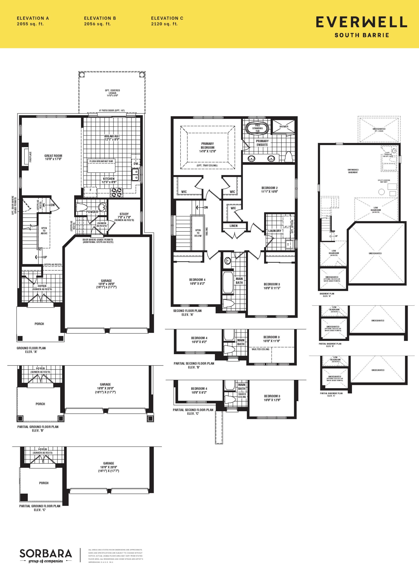

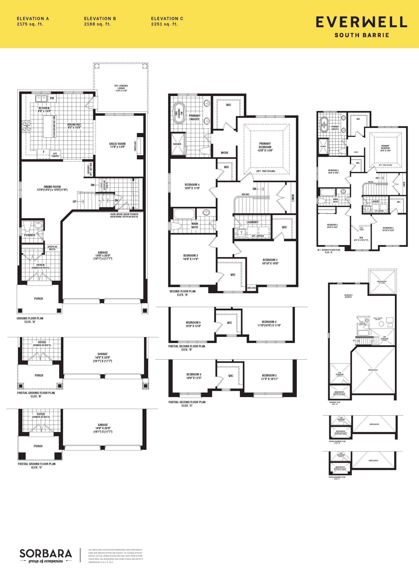

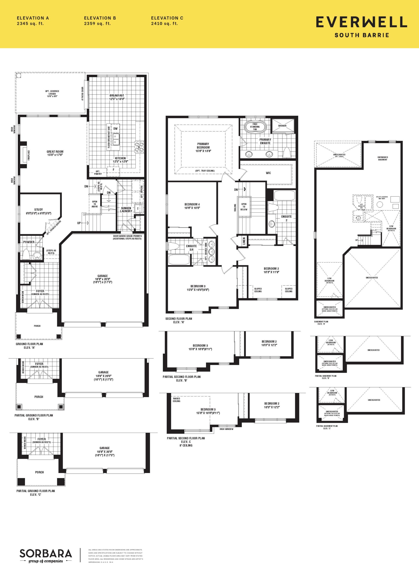

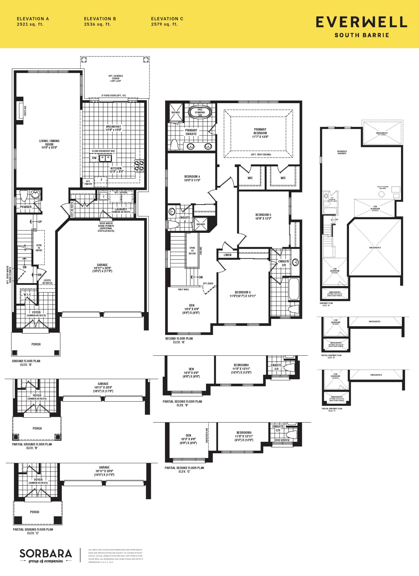

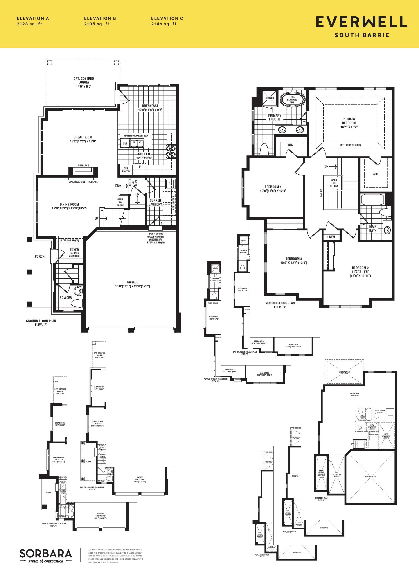

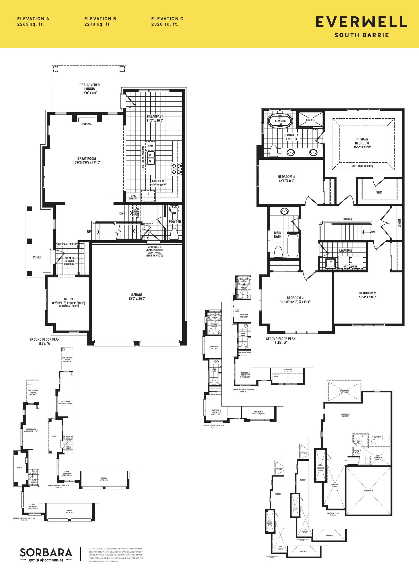

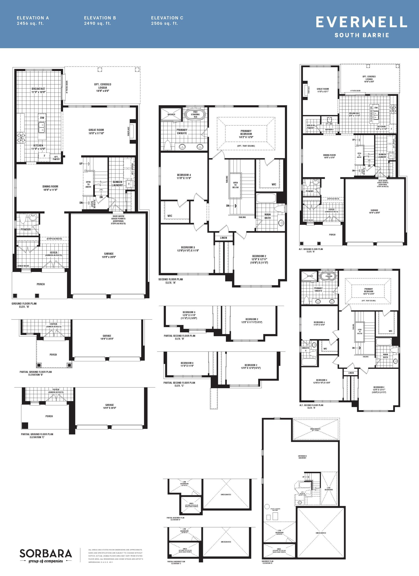

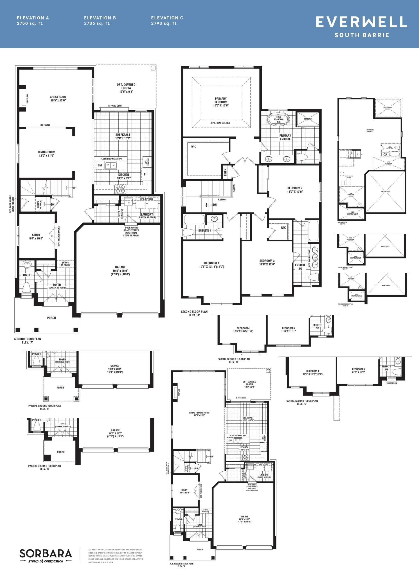

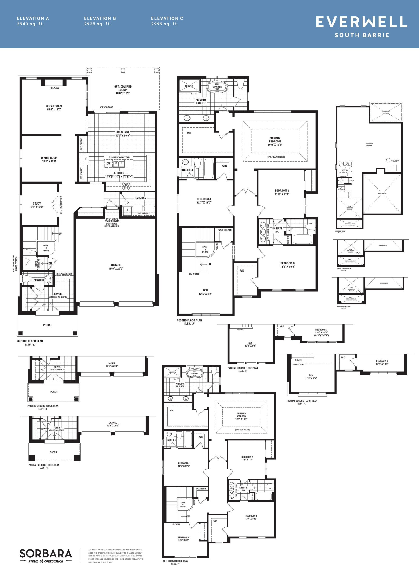

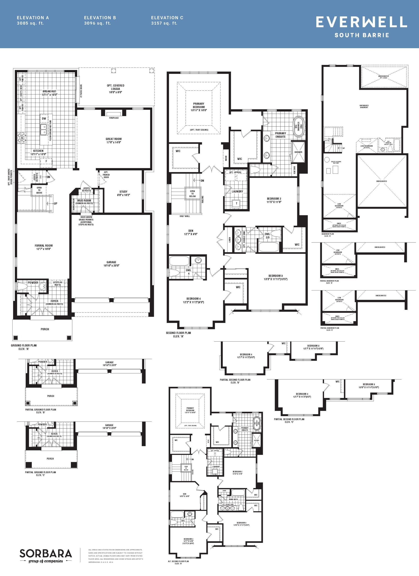

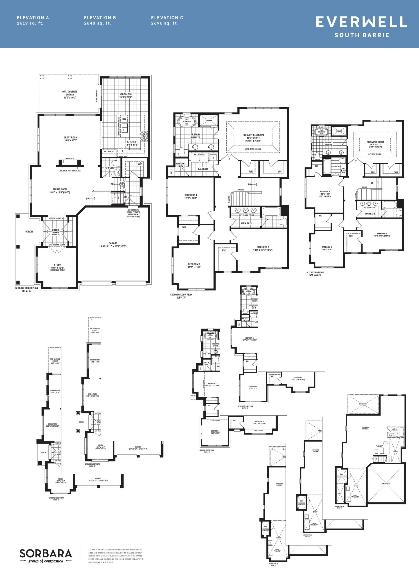

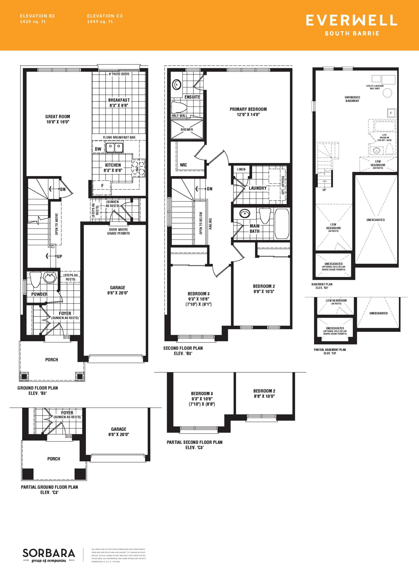

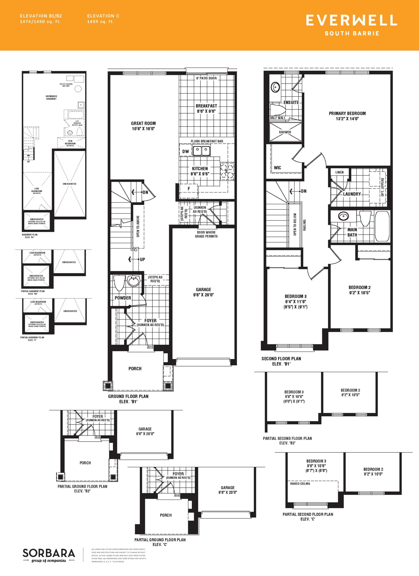

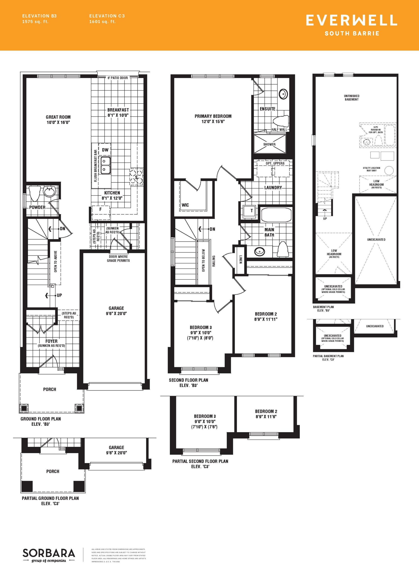

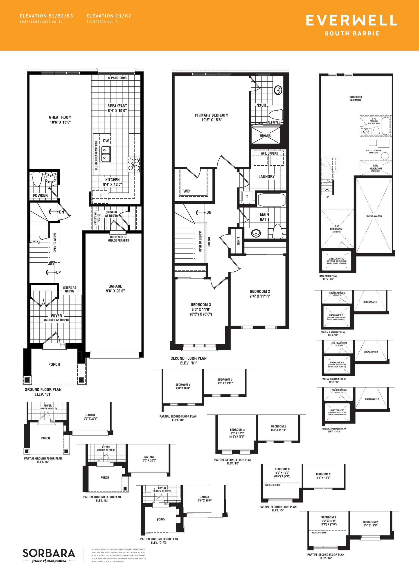

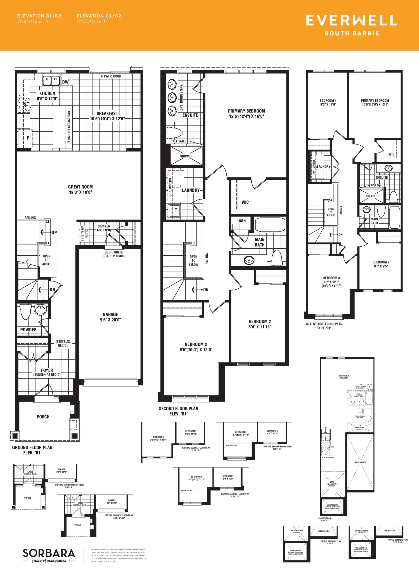

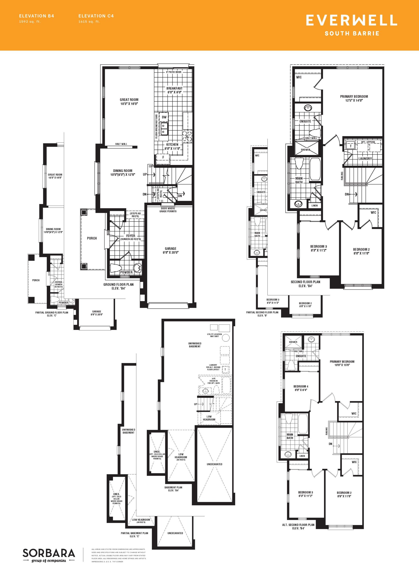

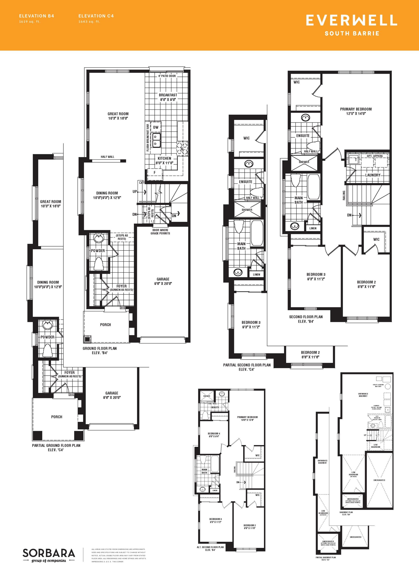

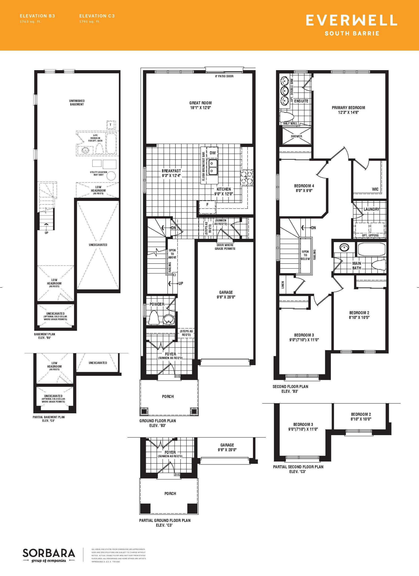

| Plan | Suite Name | Suite Type | Bath | SqFT | Price | Terrace | Exposure | Availability | |
|---|---|---|---|---|---|---|---|---|---|

|
The Simcoe | 3 | 3 | 1553 - 1600 | - | - | - | - | Reserve Now |

|
The Willow | 3 | 3 | 1730 - 1758 | - | - | - | - | Reserve Now |

|
The Georgian | 3 | 3 | 1868 - 1901 | - | - | - | - | Reserve Now |

|
The Huron | 3 | 3 | 2018 - 2050 | - | - | - | - | Reserve Now |

|
The Robert | 4 | 3 | 2139 - 2214 | - | - | - | - | Reserve Now |

|
The Essa | 4 | 3 | 2282 - 2378 | - | - | - | - | Reserve Now |

|
The Holly | 4 | 3 | 1953 - 2032 | - | - | - | - | Reserve Now |

|
The Ferndale | 4 | 3 | 2257 - 2320 | - | - | - | - | Reserve Now |

|
The Eastview | 3 | 3 | 1851 - 1899 | - | - | - | - | Reserve Now |

|
The Parkview | 4 | 3 | 2055 - 2120 | - | - | - | - | Reserve Now |

|
The Huronia | 4 | 3 | 2175 - 2251 | - | - | - | - | Reserve Now |

|
The Springwater | 4 | 4 | 2345 - 2410 | - | - | - | - | Reserve Now |

|
The Mapleview | 4 | 4 | 2521 - 2579 | - | - | - | - | Reserve Now |

|
The Saunders | 4 | 3 | 2128 - 2146 | - | - | - | - | Reserve Now |

|
The McKay | 4 | 3 | 2265 - 2320 | - | - | - | - | Reserve Now |

|
The Victoria | 4 | 3 | 2456 - 2506 | - | - | - | - | Reserve Now |

|
The Lockhart | 4 | 4 | 2750 - 2793 | - | - | - | - | Reserve Now |

|
The Bayview | 4 | 4 | 2943 - 2999 | - | - | - | - | Reserve Now |

|
The Rawson | 4 | 4 | 3085 - 3157 | - | - | - | - | Reserve Now |

|
The Finsbury | 4 | 3 | 2619 - 2696 | - | - | - | - | Reserve Now |

|
The Beech | End | 3 | 3 | 1425 - 1449 | - | - | - | - | Reserve Now |

|
The Beech | Interior | 3 | 3 | 1450 - 1474 | - | - | - | - | Reserve Now |

|
The Hemlock | End | 3 | 3 | 1575 - 1601 | - | - | - | - | Reserve Now |

|
The Hemlock | Interior | 3 | 3 | 1603 - 1627 | - | - | - | - | Reserve Now |

|
The Pine | Interior | 3-4 | 3 | 1702 - 1725 | - | - | - | - | Reserve Now |

|
The Maple | Corner | 3-4 | 3 | 1592 - 1615 | - | - | - | - | Reserve Now |

|
The Buroak | Corner | 3-4 | 3 | 1619 - 1643 | - | - | - | - | Reserve Now |

|
The Walnut | End | 3 | 3 | 1763 - 1791 | - | - | - | - | Reserve Now |



























