Address
101 Edgeley Boulevard, Vaughan
ArtWalk Condos is a new condo development by SmartCentres featuting 624 suites at 38 storeys. Prices estimated to be starting from $588,990 - $959,990. Artwalk is located in a master-planned community in VMC making it accessible to a nearby a 9-acre Central Park, shops, restaurants, and the VMC Subway Station so that residents can stay connected. The project is estimated to be completed in 2024 and will be located on 101 Edgeley Boulevard at the Concord neighbourhood in Vaughan.
ArtWalk is a new mixed-use development in SmartVMC, Vaughan’s emerging urban hub. The first phase features residential towers set in a vibrant, pedestrian-friendly community with seamless access to transit, parks, dining, shopping, and cultural amenities.
Unbeatable Transit Connectivity
Pedestrian & Bike-Friendly Design
Nearby Parks and Green Spaces
Dining, Shopping, and Entertainment
Education & Employment
Arts and Culture
Sustainability
Key Features of ArtWalk
101 Edgeley Boulevard, Vaughan, Ontario L4K 3W4, Canada
101 Edgeley Boulevard, Vaughan
SmartCentres is a leading real estate developer known for creating vibrant, master-planned communities across Canada. With over 30 years of experience, the company is committed to building more than just homes—SmartLiving, its wholly owned residential brand, offers a variety of housing options, including apartments, condos, towns, and seniors' residences. These developments are designed around public squares, parks, and pedestrian-focused environments, all within transit-connected communities. SmartCentres' expertise and in-house land development team ensure that each residential project is carefully planned to provide sustainable, connected, and convenient urban living for Canadians.
ArtWalk is designed to offer residents a modern, convenient, and connected living experience with thoughtfully curated amenities that promote comfort, productivity, and community.
Curated Amenities
Design and Aesthetic
Outdoor & Indoor Connection
Co-working Space
| Model | Bed | Bath | SqFT | Price |
|---|---|---|---|---|
| 2B+D | 2+ | 2 | 831 | - |
| 2B+F | 2+ | 2 | 882 | - |
| 2B | 2 | 1 | 653 | - |
| 1B | 1 | 1 | 508 | - |
| 1B | 1 | 1 | 584 | - |
| 2B+F | 2+ | 2 | 892 | - |
| 1B | 1 | 1 | 574 | - |
| 1B+D | 1+ | 1 | 582 | - |
| 2B | 2 | 1 | 650 | - |
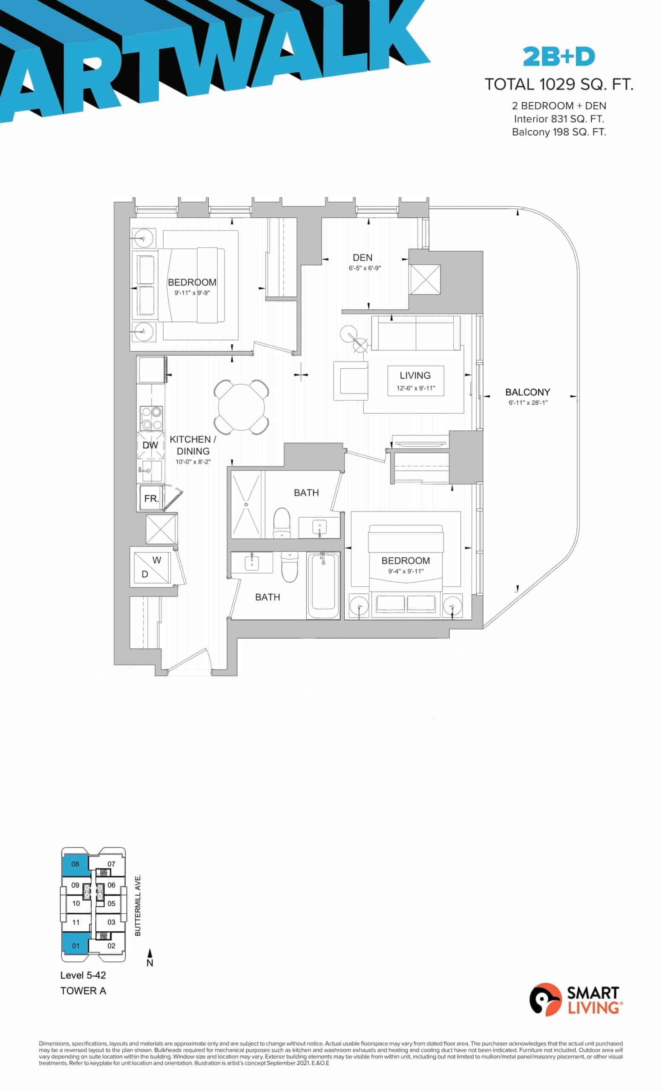

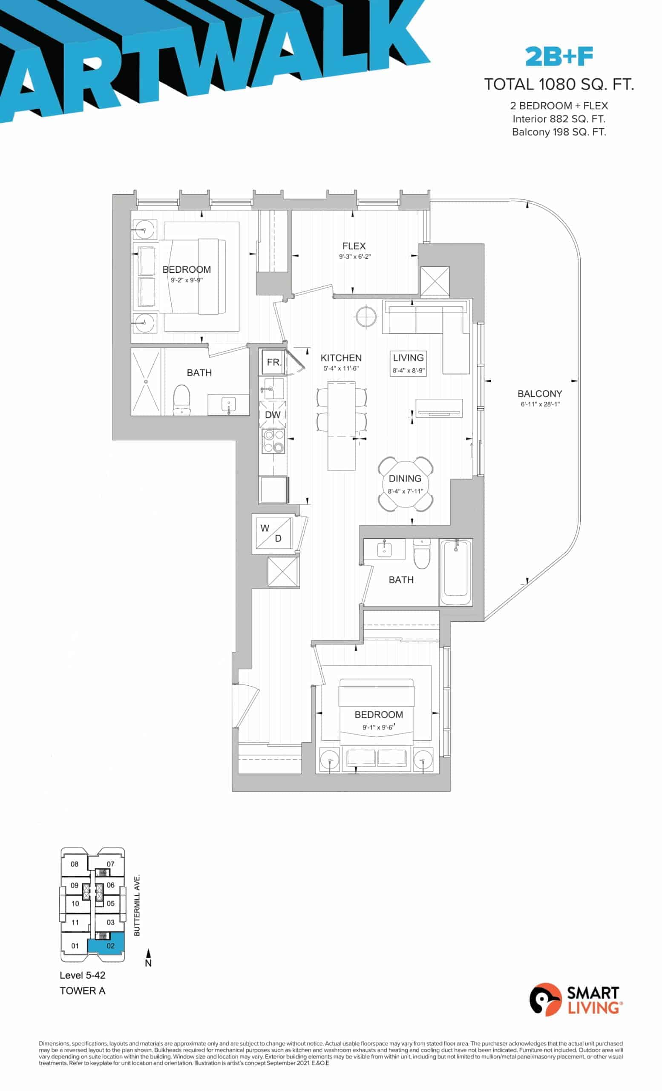

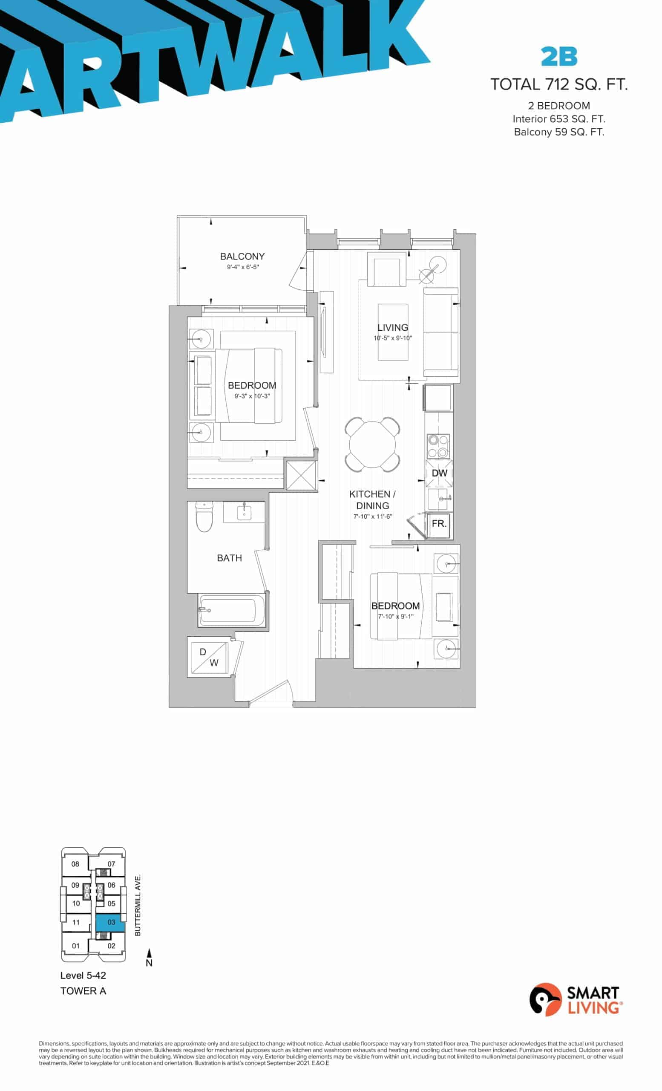

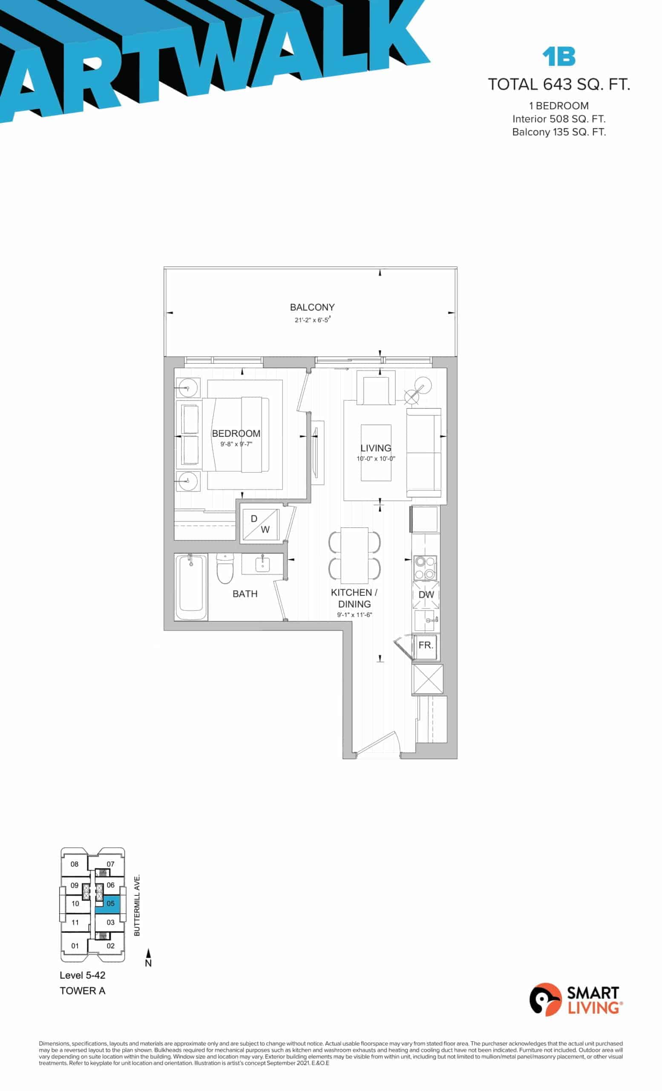

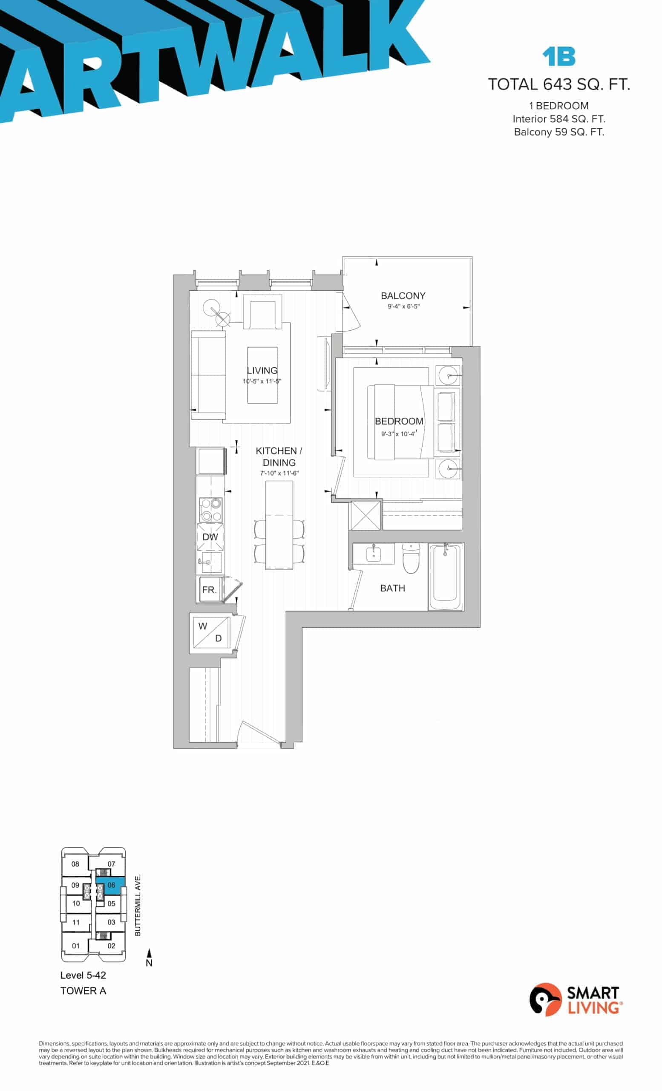

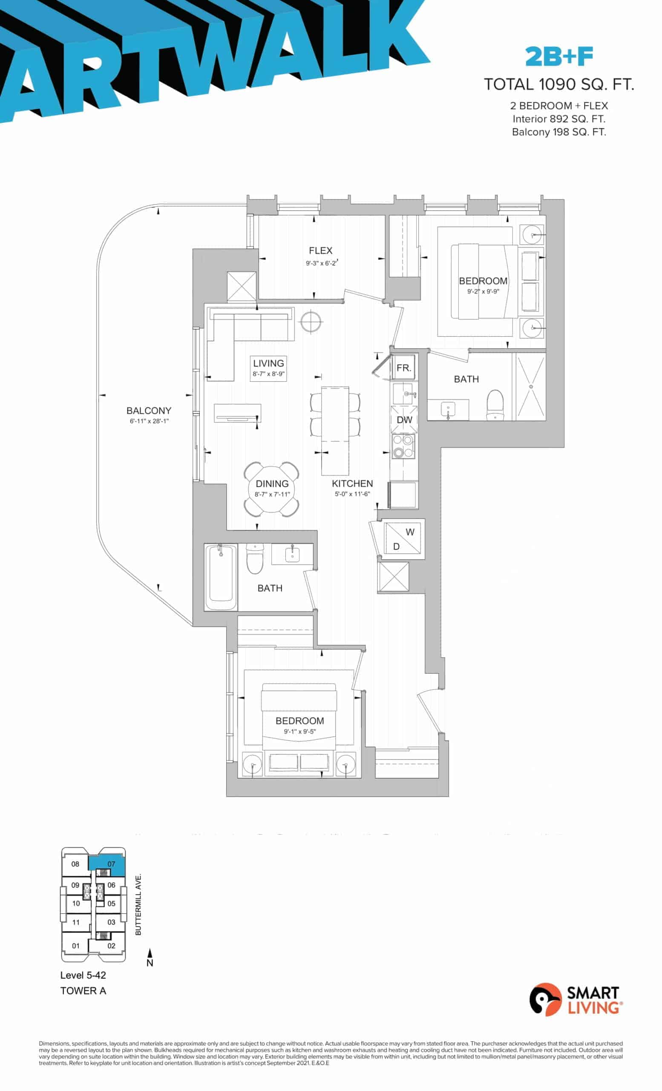

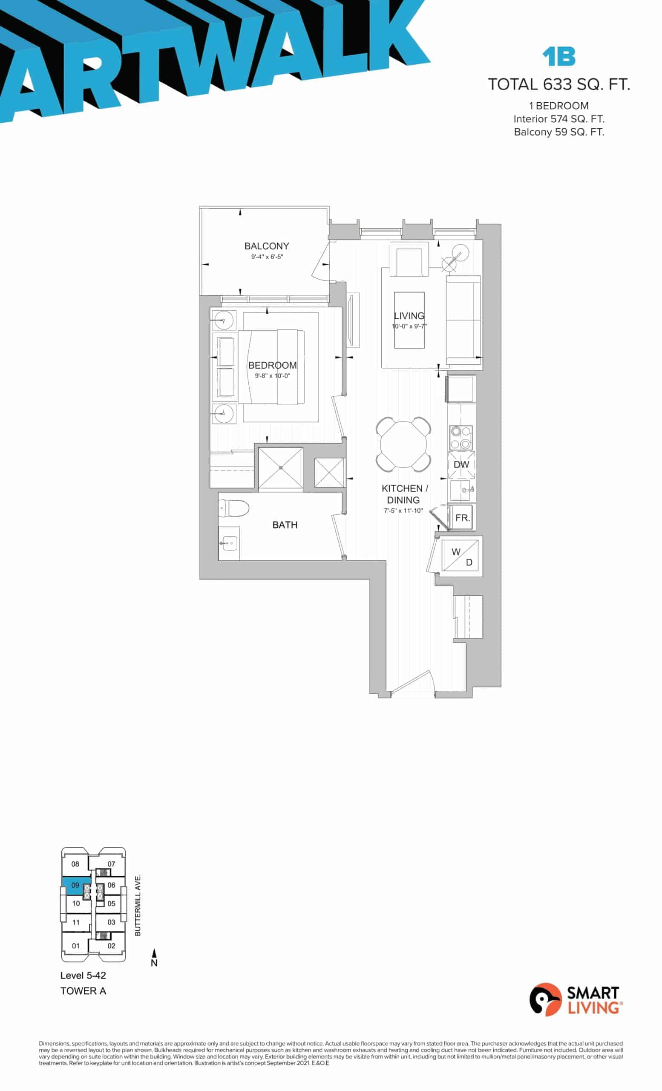

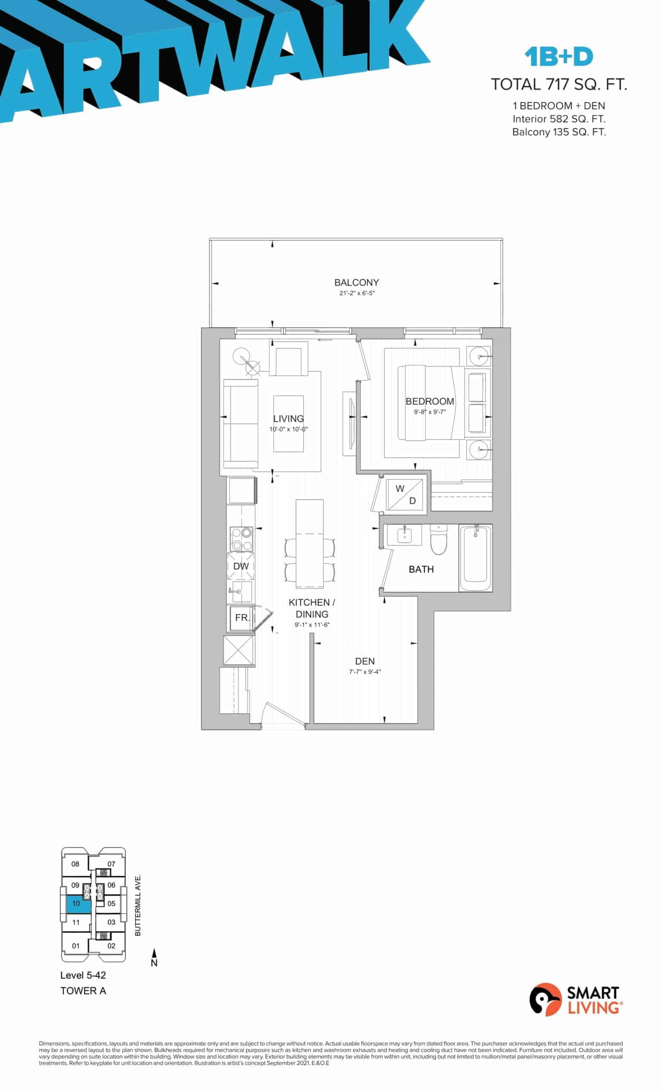

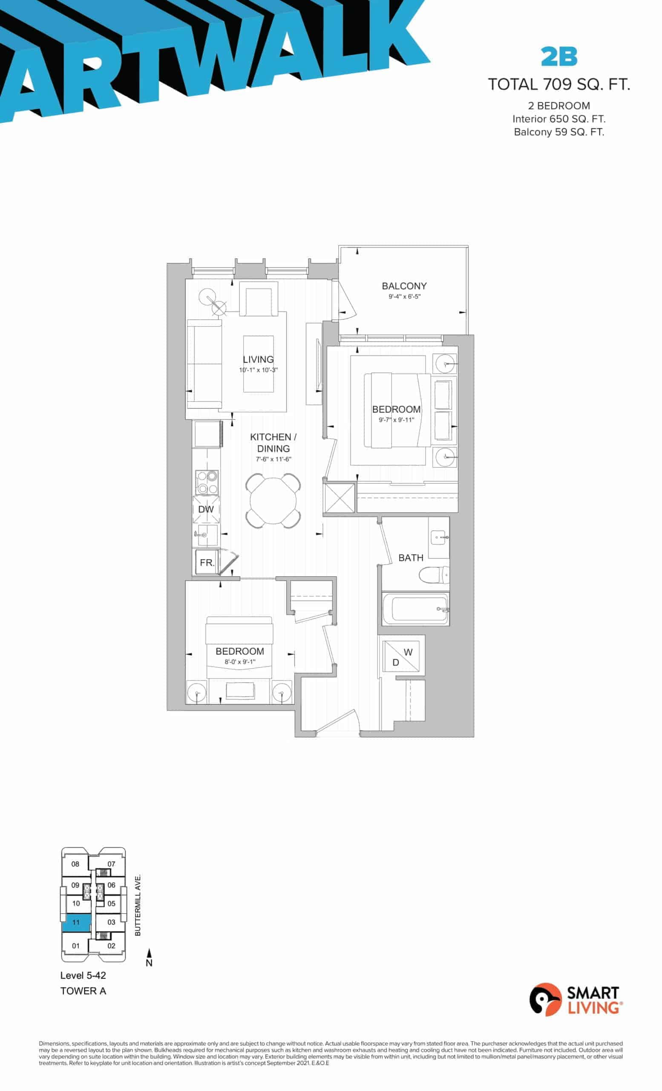

| Plan | Suite Name | Suite Type | Bath | SqFT | Price | Terrace | Exposure | Availability | |
|---|---|---|---|---|---|---|---|---|---|

|
2B+D | 2+ | 2 | 831 | - | - | - | - | Reserve Now |

|
2B+F | 2+ | 2 | 882 | - | - | - | - | Reserve Now |

|
2B | 2 | 1 | 653 | - | - | - | - | Reserve Now |

|
1B | 1 | 1 | 508 | - | - | - | - | Reserve Now |

|
1B | 1 | 1 | 584 | - | - | - | - | Reserve Now |

|
2B+F | 2+ | 2 | 892 | - | - | - | - | Reserve Now |

|
1B | 1 | 1 | 574 | - | - | - | - | Reserve Now |

|
1B+D | 1+ | 1 | 582 | - | - | - | - | Reserve Now |

|
2B | 2 | 1 | 650 | - | - | - | - | Reserve Now |








