Address
Yonge Street & Eglinton Avenue East, Toronto,
Akra is a new condominium development by Curated Properties. Prices are starting from $672,900 - $1,399,900+ featuring 211 units at 22 storeys with sizes ranging from 407 - 1168 Sqft. Ideally located in midtown Toronto along Yonge & Eglinton that offers a wide variety of restaurants, shops, parks, recreational facilities, vibrant nightlife, public & private schools, and easy access to Toronto's public transportation system. The project is estimated to be completed on 2026 and will be located in Yonge Street & Eglinton Avenue East, Toronto.
Embark on a refined living experience at AKRA, a residence that transcends conventional norms. Offering a variety of meticulously designed homes, from studios to three-bedroom apartments, AKRA is a testament to human-scaled smart design and tech-enablement. Carefully curated amenities are chosen to foster balance and well-being, transforming this living space into a sensorial haven. Stripping away the superfluous, AKRA is dedicated to providing a purposeful and nurturing environment, where health and wellness take centre stage. Welcome to a lifestyle destination where your senses engage fully, and every moment is intentionally designed to enhance the quality of your life.
Discover the pinnacle of urban living at AKRA, ideally positioned in the thriving Yonge and Eglinton neighbourhood, the beating heart of Midtown Toronto. This dynamic location shapes the essence of AKRA living, offering residents a vibrant and diverse community infused with the lively spirit of this rapidly developing area.
Nestled within easy walking distance, AKRA provides unparalleled access to outdoor activities and green spaces. The Redpath Avenue Community Parkette, directly across the street, sets the tone for a tranquil urban retreat. The Beltline Hiking and Biking Trail, a short stroll away, beckon outdoor enthusiasts to explore nature's wonders. The nearby Community Centre adds to the allure with indoor and outdoor skating rinks, swimming facilities, and basketball courts, offering a spectrum of recreational options.
AKRA stands at the crossroads of three major Toronto parks: Eglinton Park, Sherwood Park, and Blythwood Ravine Park. These natural sanctuaries provide an oasis for residents seeking rejuvenating escapes amidst lush greenery.
In the surrounding neighbourhood, the vibrant atmosphere is punctuated by striking murals from local artists, creating an urban canvas that reflects the area's cultural richness. AKRA residents have the privilege of indulging in a diverse culinary scene, from cosy wine bars to independent shops and boutiques. The locale boasts a mix of mom-and-pop establishments and high-end grocery stores, including Whole Foods, Farmboy, Summerhill Market, and Stock TC Grover, catering to every discerning taste.
Navigating the city is a breeze, thanks to AKRA's strategic transportation advantages. With a Walk Score of 98, the neighbourhood is deemed "Very Walkable," allowing residents to accomplish most errands on foot. The Transit Score of 99 indicates excellent convenience for most trips, and the Bike Score of 76 highlights the ease of biking for various activities.
AKRA is strategically located steps away from the new Metrolinx Eglinton Crosstown LRT, serving as the central hub for all Toronto subway lines. The proximity to the Yonge Line and a nearby bike-share Toronto location further enhances transportation options. For added convenience, AKRA offers an on-site parking garage, catering to the needs of both visitors and residents.
Eglinton Avenue East, Toronto, Ontario M4A 2T3, Canada
Yonge Street & Eglinton Avenue East, Toronto,
Curated Properties is a distinguished developer specializing in design-conscious residences strategically located in Toronto's most vibrant neighbourhoods. Renowned for its contextual responsiveness, each Curated project is meticulously crafted to enhance the local urban fabric, providing optimized design solutions for the modern urban resident. With a track record of notable projects such as The Plant in Queen West, winner of multiple BILD Awards, Curated Properties continues to be a significant player in the real estate industry, consistently delivering residences that contribute positively to the quality of life in Toronto's diverse communities.
Wellness-Centric Living: AKRA residences, located in the bustling Yonge and Eglinton neighbourhood, offer a peaceful haven amidst the city's vibrancy. From community-driven spaces to thoughtful amenities and serene residences, every aspect is meticulously designed to prioritize wellness. The development stands at the intersection of Eglinton Park, Sherwood Park, and Blythwood Ravine Park, providing residents with rejuvenating natural spaces.
Five Pillars of Wellness: AKRA's design philosophy revolves around five pillars of wellness: health, fitness, sleep, nutrition, and mindfulness. These pillars form the foundation for a healthy lifestyle, fostering daily rituals that transform ordinary activities into meaningful experiences.
Minimalism and Mindful Living: In an era dominated by consumption, AKRA advocates for mindful living and challenges the status quo. The homes are generously proportioned, featuring built-in storage solutions to facilitate organization and minimize clutter.
Serene and Soothing Spaces: AKRA homes feature a calming neutral color palette, creating a serene atmosphere. Optional bespoke lighting systems allow residents to control ambient light levels. Evening routines are thoughtfully designed to promote quality sleep, with rituals like bedtime preparations and positive intentions setting the stage for a restful night.
Crafting Experiences at Home: The experience of crafting a drink or preparing a meal is highlighted. Kitchens boast a beautiful, two-tone design with top-notch appliances, open shelves, and optional islands for storage. Every step, from selecting ingredients to savoring the final product, is encouraged as a mindful and enjoyable process.
Skincare and Modern Bathing: AKRA promotes the ritual of skincare and bathing as essential self-care practices. Bathrooms feature quartz countertops, custom vanities, and organized storage. Optional upgrades, such as front-lit mirrors and floating quartz shelves, enhance the chic and modern feel.
Nature, Movement, and Fitness: Residents are encouraged to care for indoor plants, fostering a sense of calm. Physical activity is presented as a daily ritual, offering options like yoga, pilates, running, and weightlifting. The fitness centre at AKRA is equipped with state-of-the-art equipment and Aura Air filtration for optimal health.
AKRA Ritual Centre - Modern Wellness Hub: The amenity space at AKRA includes infrared saunas with chromotherapy, red light therapy, and halotherapy, providing various health benefits. Cold and hot plunge pools contribute to muscle recovery and overall well-being. The 7th-floor wellness centre offers a range of programs and water treatments for residents seeking holistic health optimization.
Nutrition and Communal Spaces: Mindful selection extends to nutrition, emphasizing balanced and organic choices. Communal spaces at AKRA feature natural materials, indirect lighting, and a community garden with medicinal plants and herbs for residents to use and consume.
Curated Intelligence and Smart Features: Curated Intelligence brings automated parcel delivery and smartphone access to homes. Energy-efficient features include individual heating, cooling, and ventilation control, concrete balconies, and high-speed internet. Premium finishes, smart home technology, and security measures enhance the overall living experience at AKRA.
Features and Finishes:
Building Overview:
Kitchens:
Bathrooms:
AKRA Home:
| Model | Bed | Bath | SqFT | Price |
|---|---|---|---|---|
| 407 | - | 1 | 407 | - |
| 452 | - | 1 | 452 | - |
| 474 | 1 | 1 | 474 | - |
| 487 | 1 | 1 | 487 | - |
| 512 | 1 | 1 | 512 | - |
| 523 | 1 | 1 | 523 | - |
| 557 | 1+ | 1 | 557 | - |
| 561 | 1+ | 1 | 561 | - |
| 576 | 1+ | 1 | 576 | - |
| 619 | 1+ | 1 | 619 | - |
| 647 | 1+ | 1 | 647 | - |
| 690 | 2 | 2 | 690 | - |
| 690 | 2 | 2 | 690 | - |
| 846 | 2 | 2 | 846 | - |
| 946 | 3 | 2 | 946 | - |
| 948 | 2 | 2 | 948 | - |
| 1025 | 3 | 2 | 1025 | - |
| 1055 | 2+ | 2 | 1055 | - |
| 1165 | 3 | 2 | 1165 | - |
| 1168 | 3 | 2 | 1168 | - |
| 1383 | 3 | 2+ | 1383 | - |
| 1480 | 3 | 2+ | 1480 | - |
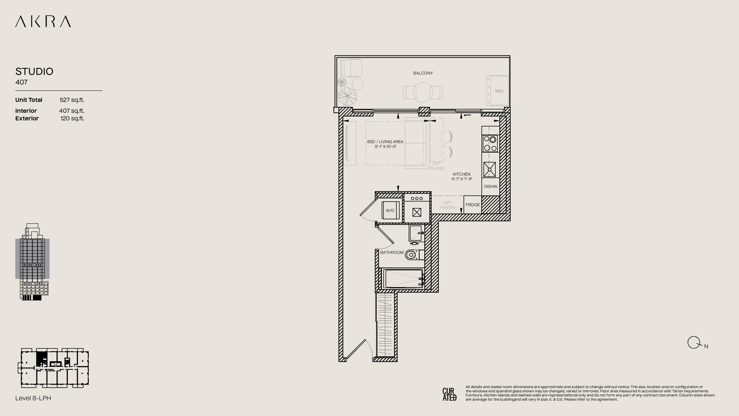

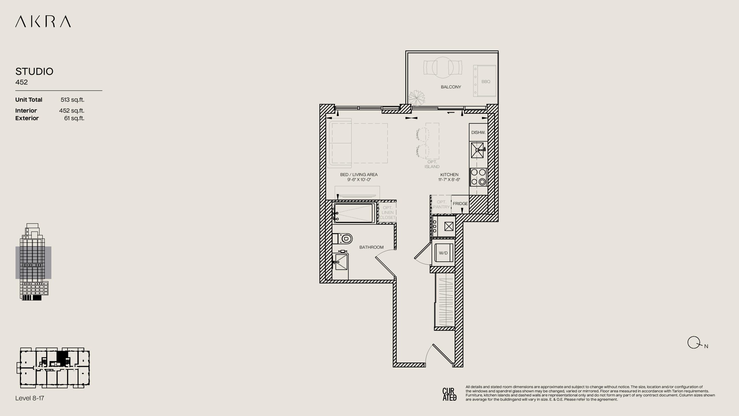

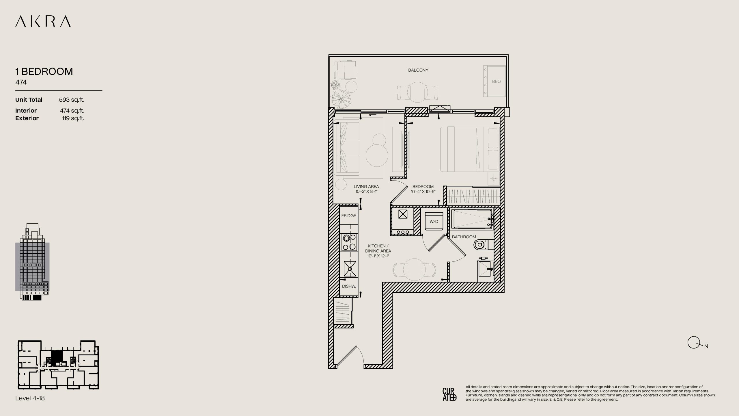

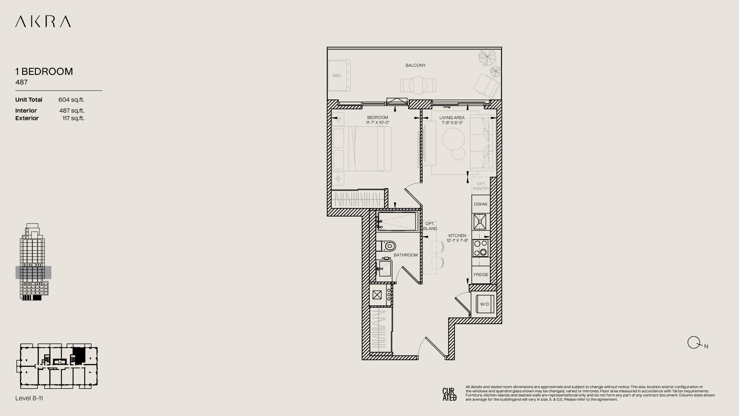

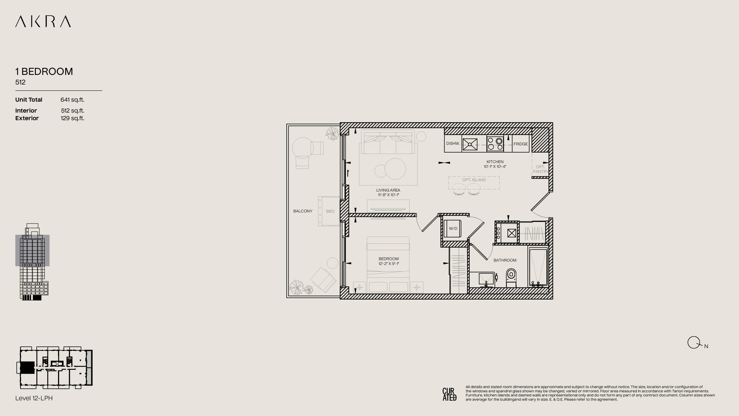

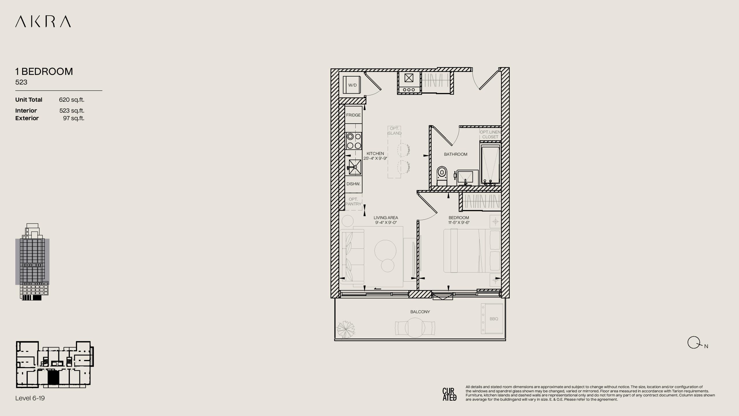

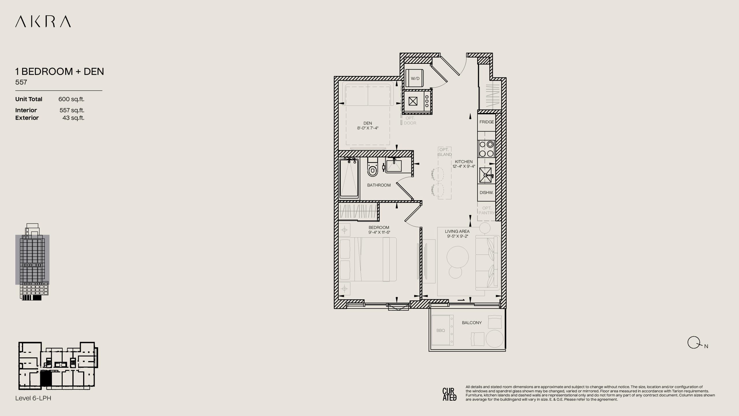

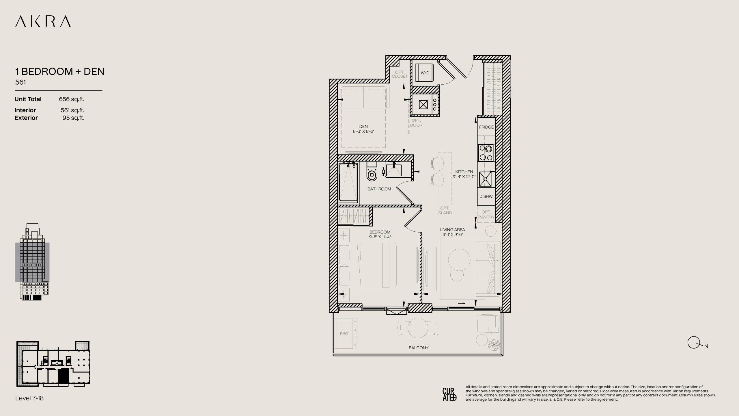

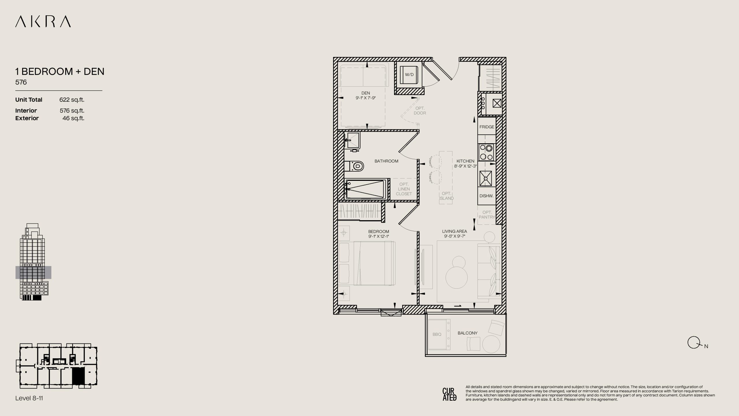

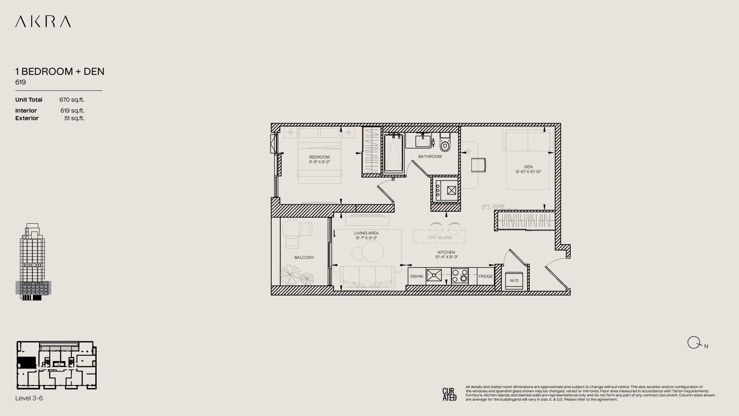

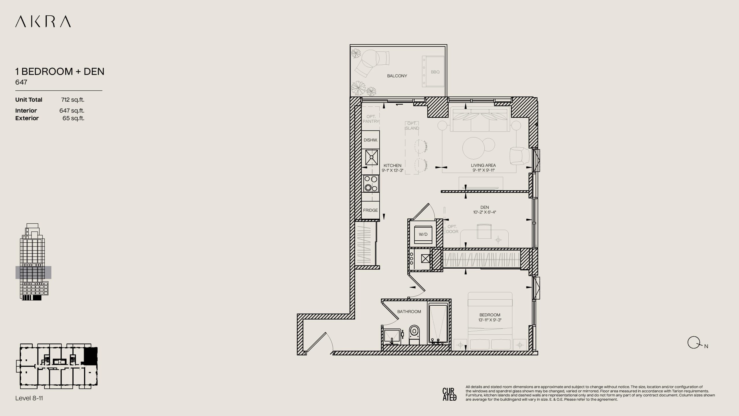

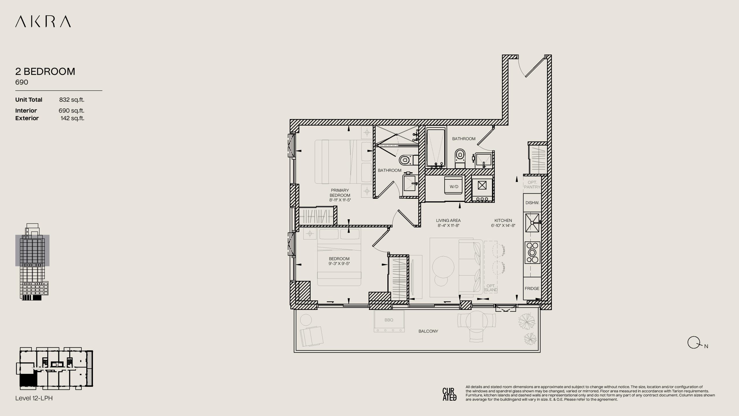

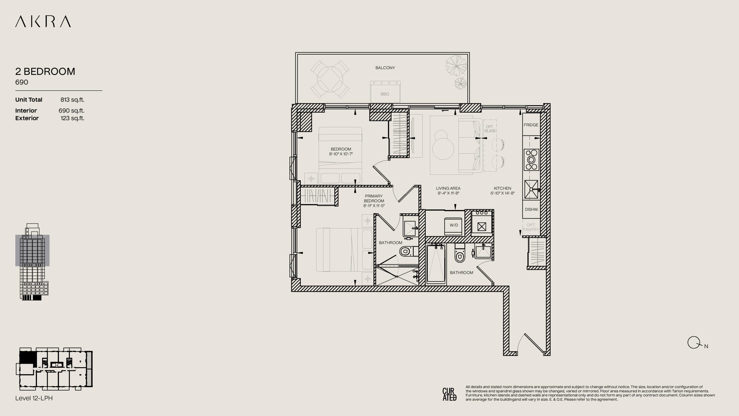

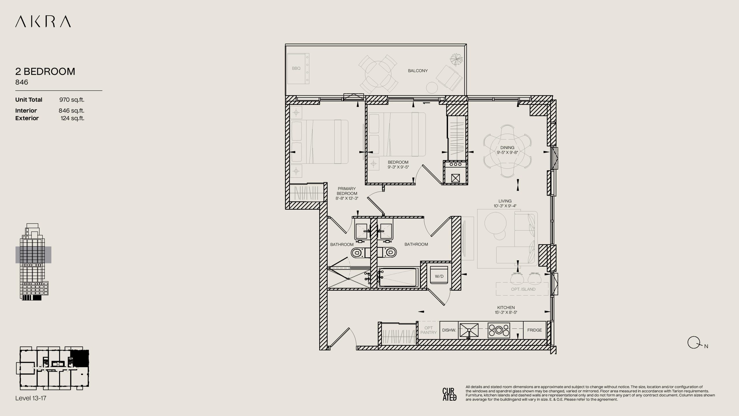

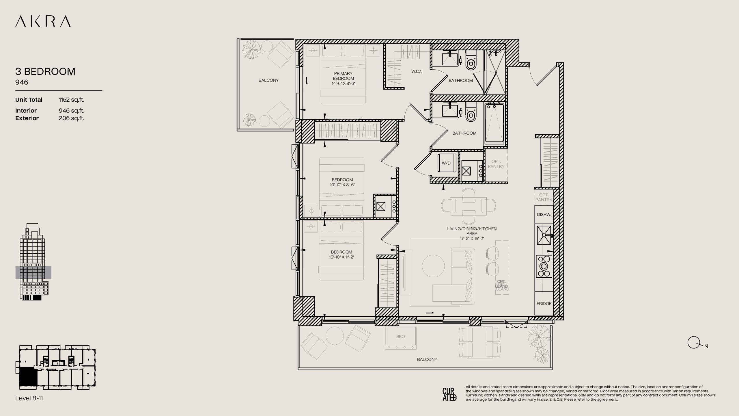

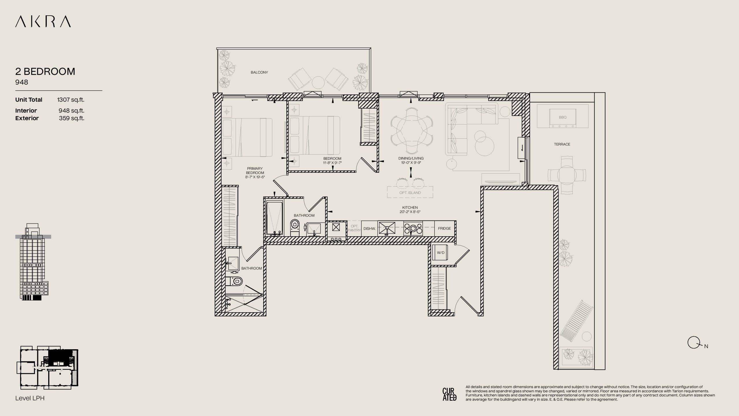

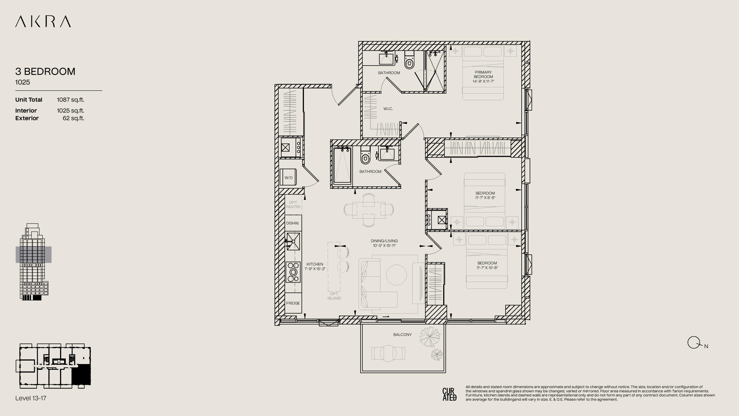

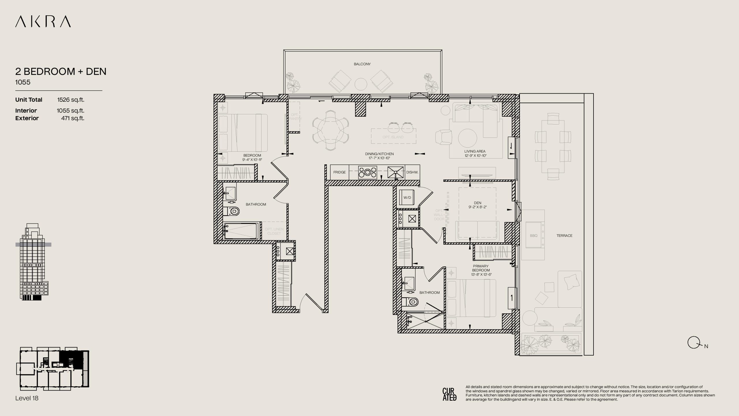

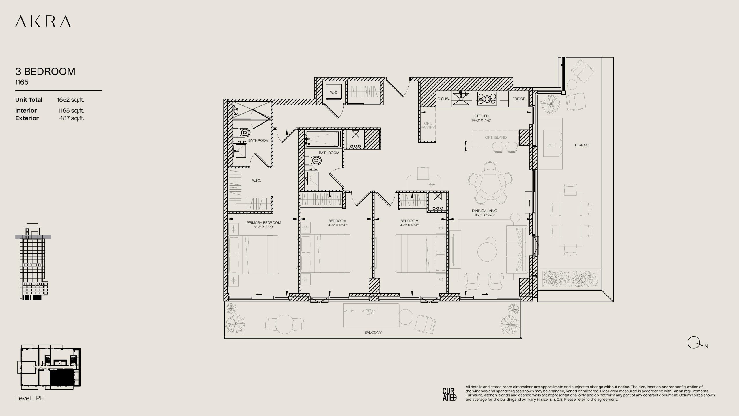

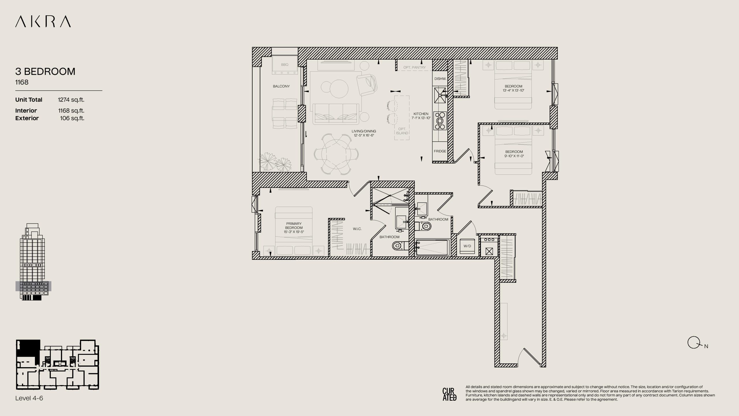

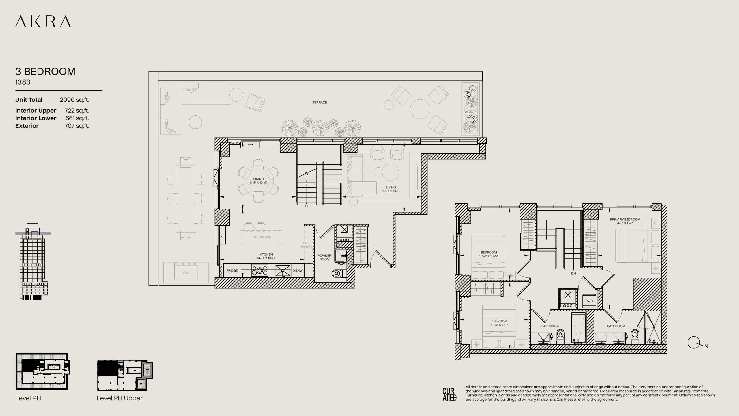

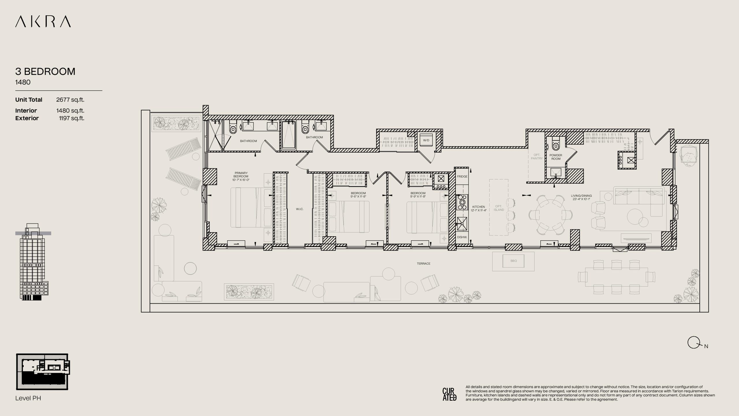

| Plan | Suite Name | Suite Type | Bath | SqFT | Price | Terrace | Exposure | Availability | |
|---|---|---|---|---|---|---|---|---|---|

|
407 | - | 1 | 407 | - | - | - | - | Reserve Now |

|
452 | - | 1 | 452 | - | - | - | - | Reserve Now |

|
474 | 1 | 1 | 474 | - | - | - | - | Reserve Now |

|
487 | 1 | 1 | 487 | - | - | - | - | Reserve Now |

|
512 | 1 | 1 | 512 | - | - | - | - | Reserve Now |

|
523 | 1 | 1 | 523 | - | - | - | - | Reserve Now |

|
557 | 1+ | 1 | 557 | - | - | - | - | Reserve Now |

|
561 | 1+ | 1 | 561 | - | - | - | - | Reserve Now |

|
576 | 1+ | 1 | 576 | - | - | - | - | Reserve Now |

|
619 | 1+ | 1 | 619 | - | - | - | - | Reserve Now |

|
647 | 1+ | 1 | 647 | - | - | - | - | Reserve Now |

|
690 | 2 | 2 | 690 | - | - | - | - | Reserve Now |

|
690 | 2 | 2 | 690 | - | - | - | - | Reserve Now |

|
846 | 2 | 2 | 846 | - | - | - | - | Reserve Now |

|
946 | 3 | 2 | 946 | - | - | - | - | Reserve Now |

|
948 | 2 | 2 | 948 | - | - | - | - | Reserve Now |

|
1025 | 3 | 2 | 1025 | - | - | - | - | Reserve Now |

|
1055 | 2+ | 2 | 1055 | - | - | - | - | Reserve Now |

|
1165 | 3 | 2 | 1165 | - | - | - | - | Reserve Now |

|
1168 | 3 | 2 | 1168 | - | - | - | - | Reserve Now |

|
1383 | 3 | 2+ | 1383 | - | - | - | - | Reserve Now |

|
1480 | 3 | 2+ | 1480 | - | - | - | - | Reserve Now |





















