Address
Hurontario Street & Ontario 410, Caledon
Summer Valley is a new detached single-family home development by Caivan. Prices estimated to be starting from $1,300,000. Summer Valley is nearby Mount Pleasant GO and the Heart Lake Conservation Park, the project is estimated to be completed in 2026 and will be located on Hurontario Street & Ontario 410 at the Caledon neighbourhood in Caledon.
Hurontario Street & Ontario 410, Caledon, Ontario, Canada
Hurontario Street & Ontario 410, Caledon
Caivan is a forward-thinking homebuilder dedicated to delivering exceptional quality, innovative design, and a seamless homebuying experience. With a multi-disciplinary team guiding clients through every step, Caivan focuses on high-caliber finishes, superior construction standards, and a personalized approach to building homes. Through Caivan 360, the company continuously raises the bar for home performance and included features, backed by a rigorous Quality Assurance program and the advanced capabilities of the Advanced Building Innovation Company (ABIC). Committed to sustainability, efficiency, and customer satisfaction, Caivan is proud to turn homebuyers' dreams into reality.
| Model | Bed | Bath | SqFT | Price |
|---|---|---|---|---|
| 50' Collection - Plan 44 | 7 | 5.5 | 3,658 | - |
| 50' Collection - Plan 43 | 6 | 5.5 | 3,636 | - |
| 50' Collection - Plan 42 | 5 | 4.5 | 2,995 | - |
| 50' Collection - Plan 41 | 6 | 4.5 | 3,318 | - |
| 50' Collection - Plan 22 Elevator | 8 | 7 | 5,166 | - |
| 50' Collection - Plan 22 | 8 | 7 | 5,166 | - |
| 50' Collection - Plan 21 Loft | 7 | 6.5 | 4,988 | - |
| 50' Colletion - Plan 21 Elevator | 7 | 6.5 | 4,988 | - |
| 50' Collection - Plan 20 Elevator | 7 | 6 | 4,474 | - |
| 50' Collection - Plan 20 | 6 | 5 | 4,071 | - |
| 42' Collection - Plan 22 Elevator | 6 | 5.5 | 4,175 | - |
| 42' Collection - Plan 22 | 7 | 5.5 | 4,175 | - |
| 42' Collection - Plan 21 | 7 | 6 | 4,062 | - |
| 42' Collection - Plan 20 | 6 | 5 | 3,194 | - |
| 40' Collection - Plan 20 Corner | 5 | 4.5 | 3,199 | - |
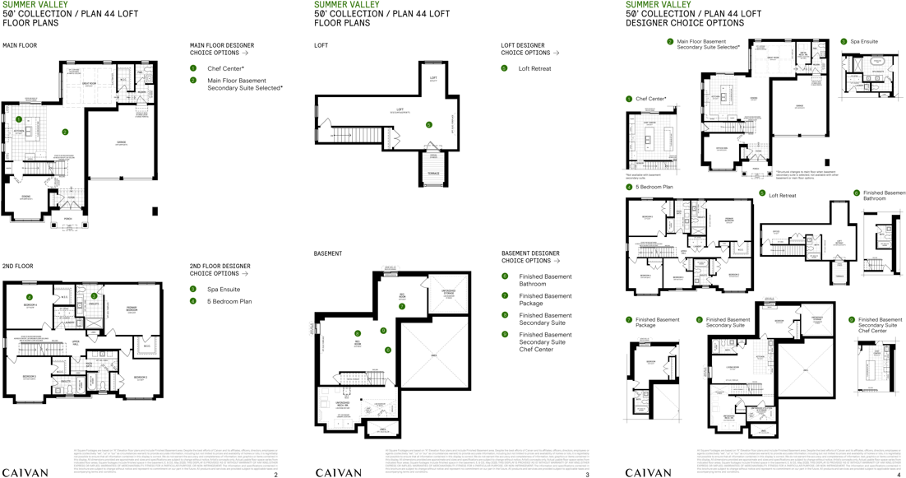

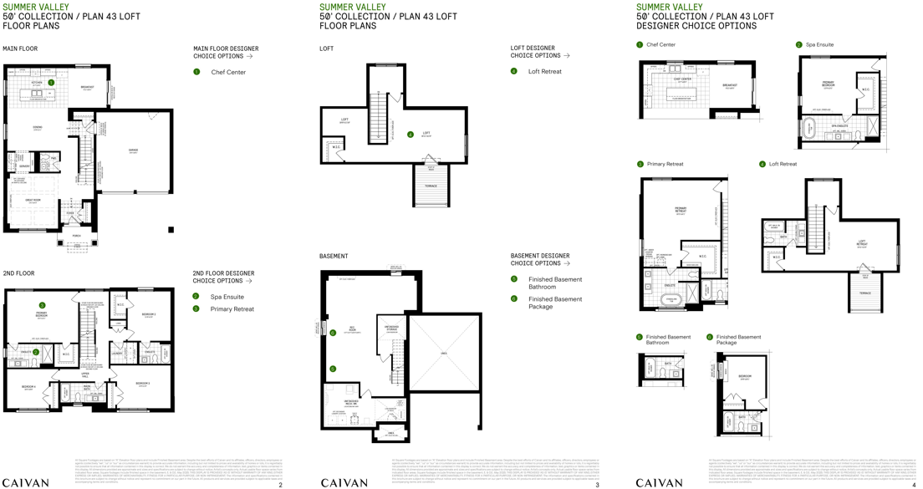

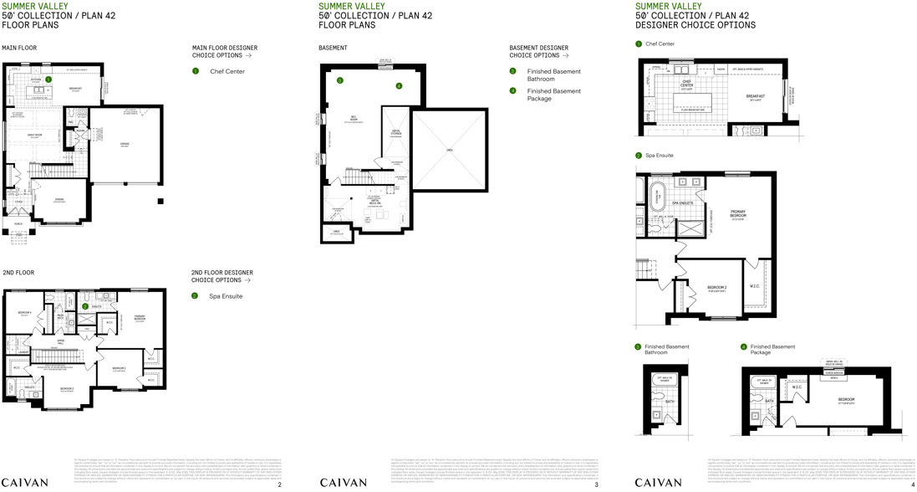

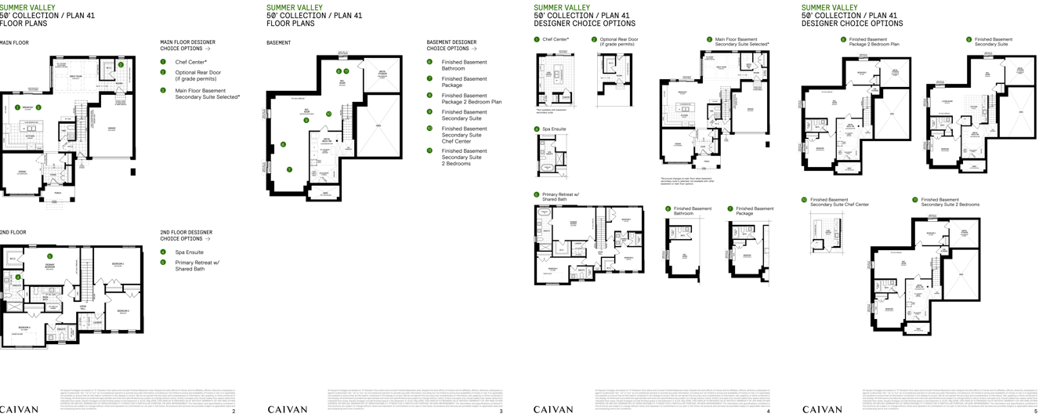

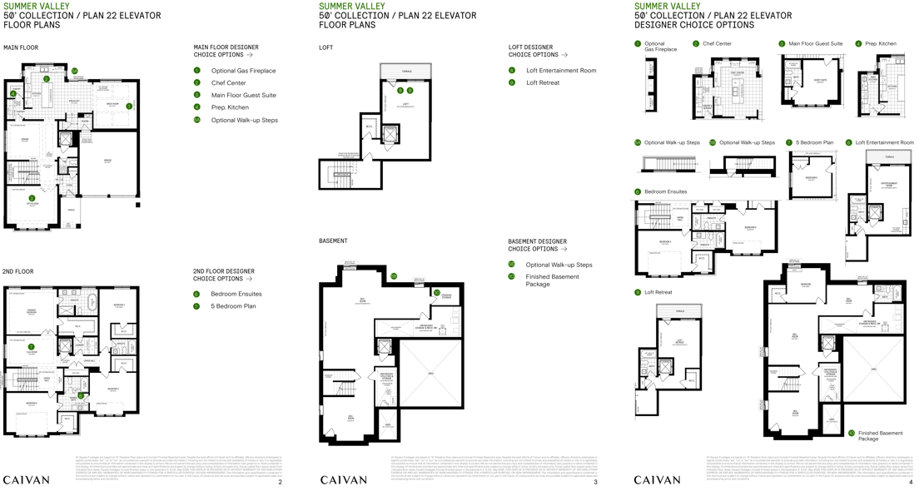

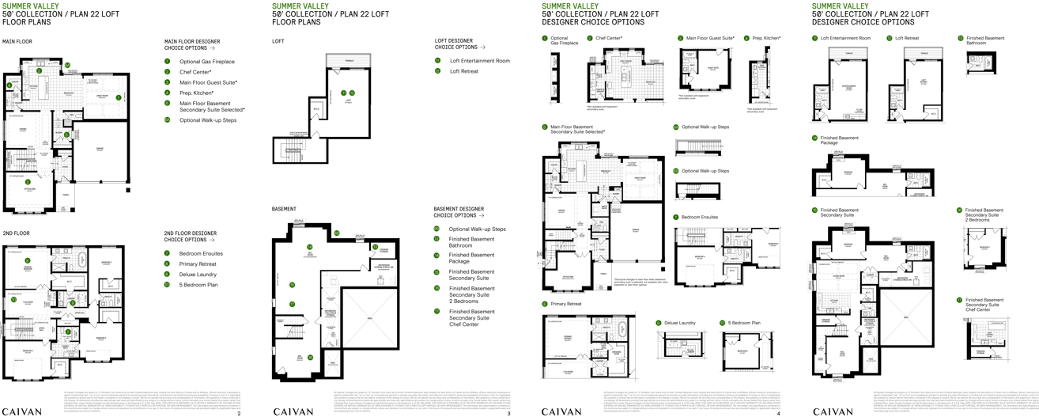

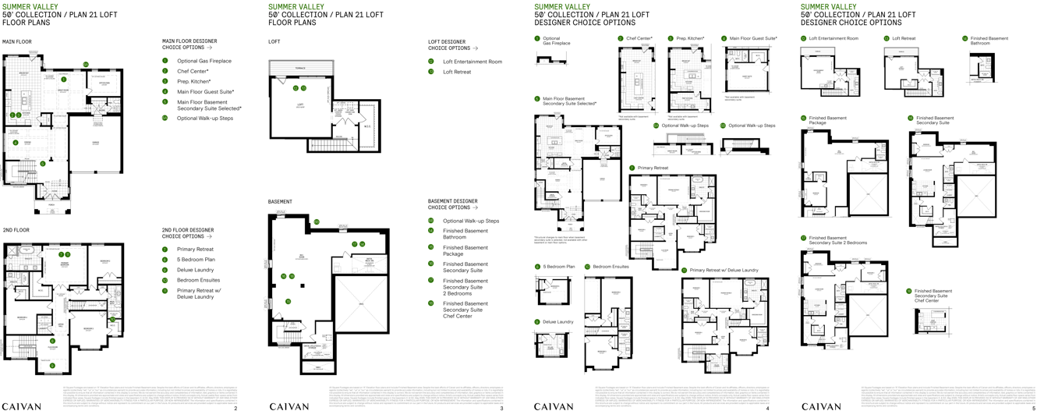

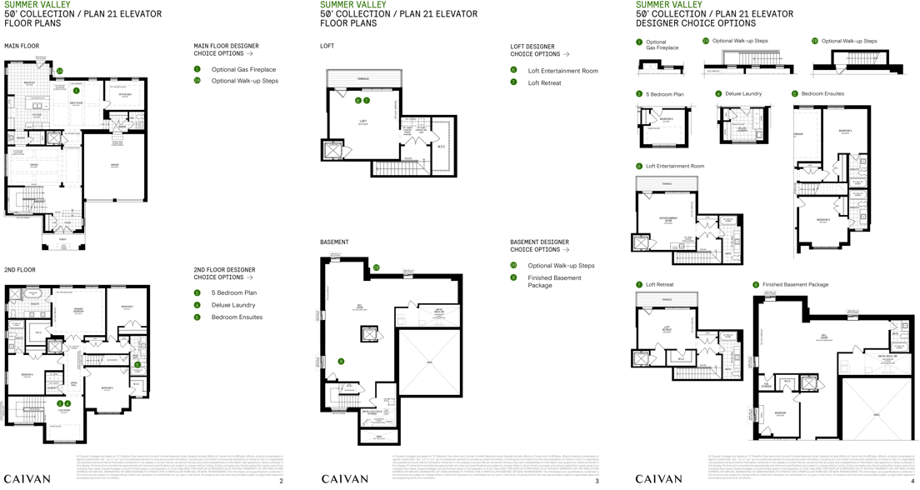

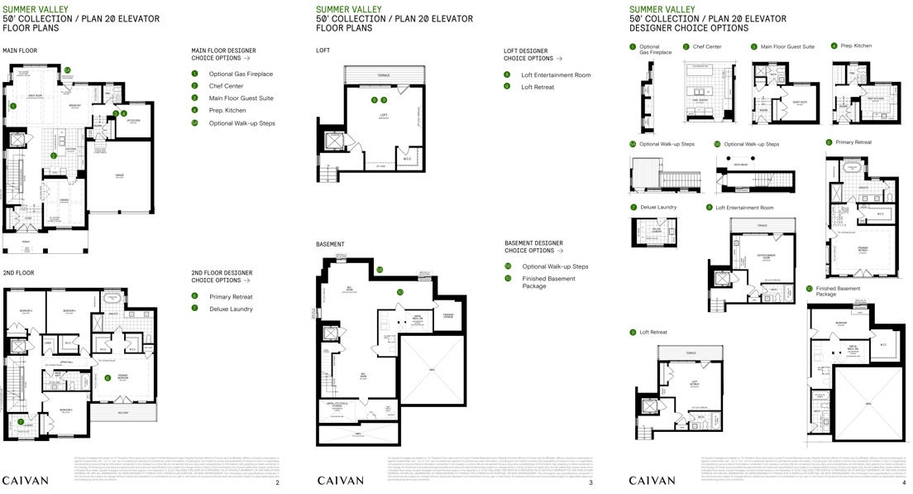

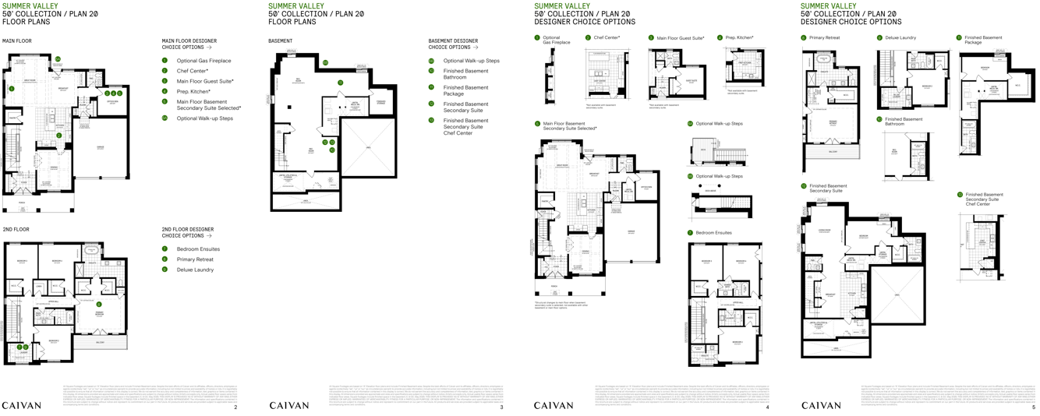

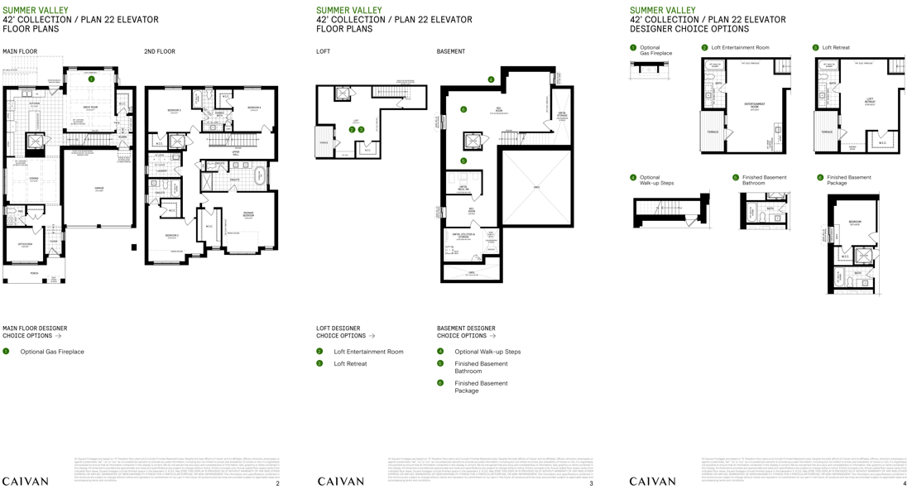

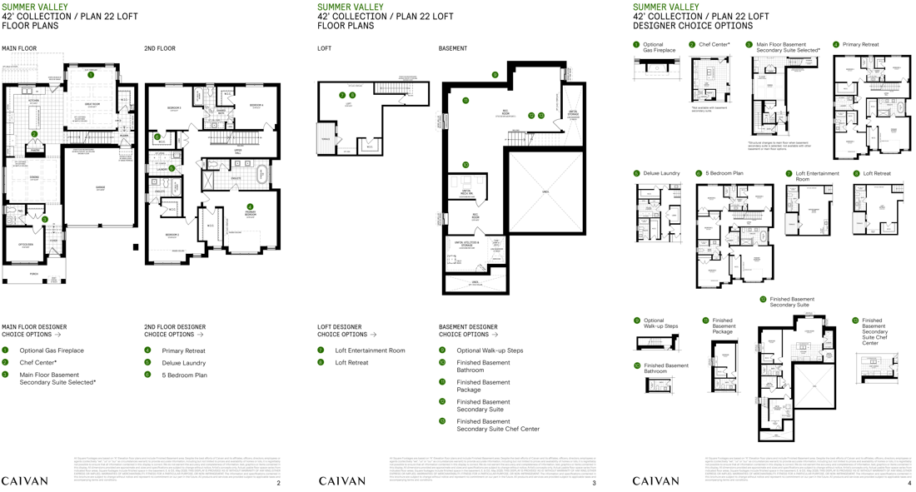

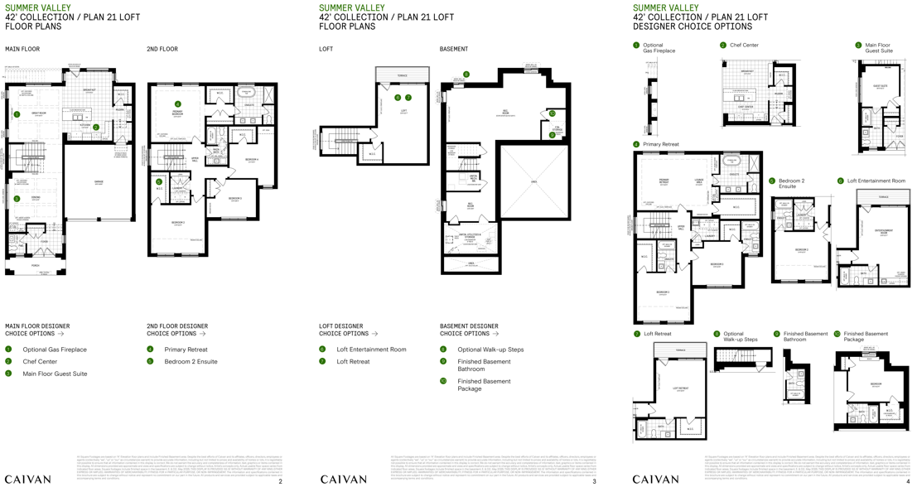

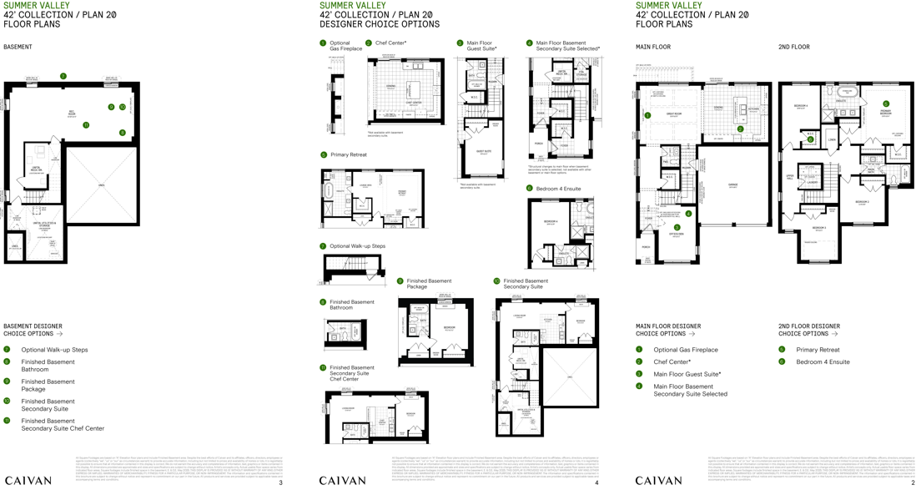

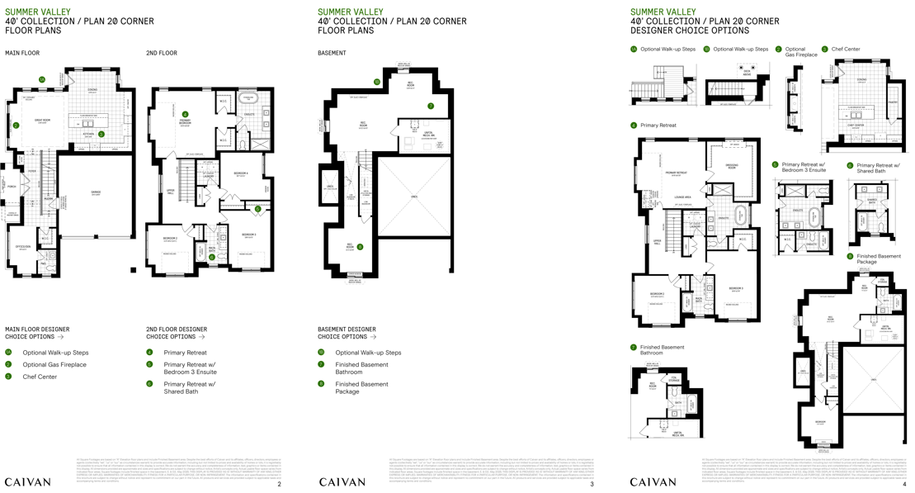

| Plan | Suite Name | Suite Type | Bath | SqFT | Price | Terrace | Exposure | Availability | |
|---|---|---|---|---|---|---|---|---|---|

|
50' Collection - Plan 44 | 7 | 5.5 | 3,658 | - | - | - | - | Reserve Now |

|
50' Collection - Plan 43 | 6 | 5.5 | 3,636 | - | - | - | - | Reserve Now |

|
50' Collection - Plan 42 | 5 | 4.5 | 2,995 | - | - | - | - | Reserve Now |

|
50' Collection - Plan 41 | 6 | 4.5 | 3,318 | - | - | - | - | Reserve Now |

|
50' Collection - Plan 22 Elevator | 8 | 7 | 5,166 | - | - | - | - | Reserve Now |

|
50' Collection - Plan 22 | 8 | 7 | 5,166 | - | - | - | - | Reserve Now |

|
50' Collection - Plan 21 Loft | 7 | 6.5 | 4,988 | - | - | - | - | Reserve Now |

|
50' Colletion - Plan 21 Elevator | 7 | 6.5 | 4,988 | - | - | - | - | Reserve Now |

|
50' Collection - Plan 20 Elevator | 7 | 6 | 4,474 | - | - | - | - | Reserve Now |

|
50' Collection - Plan 20 | 6 | 5 | 4,071 | - | - | - | - | Reserve Now |

|
42' Collection - Plan 22 Elevator | 6 | 5.5 | 4,175 | - | - | - | - | Reserve Now |

|
42' Collection - Plan 22 | 7 | 5.5 | 4,175 | - | - | - | - | Reserve Now |

|
42' Collection - Plan 21 | 7 | 6 | 4,062 | - | - | - | - | Reserve Now |

|
42' Collection - Plan 20 | 6 | 5 | 3,194 | - | - | - | - | Reserve Now |

|
40' Collection - Plan 20 Corner | 5 | 4.5 | 3,199 | - | - | - | - | Reserve Now |














