Address
4008 Mountain Street, Beamsville
Benchmark is a new modern townhomes development by Losani Homes. Prices estimated to be starting from $600,000 and will feature 139 units. Benchmark is nearby Confederation GO Station and the Beamsville Lions Community Park, the project is estimated to be completed in 2025 and will be located on 4008 Mountain Street at the Beamsville neighbourhood in Lincoln.
Nestled between Lake Ontario and the Niagara Escarpment, Benchmark offers a perfect blend of sophistication and natural beauty. This prime location places you minutes away from Niagara Falls, Hamilton, and Toronto, offering easy access to both urban excitement and the tranquility of Wine Country.
Location Highlights
Nature & Outdoor Activities - Benchmark is surrounded by natural beauty and outdoor recreation:
Local Wineries - Benchmark is within walking distance to some of Ontario’s finest wineries, including:
Dining Experiences - The region offers a vibrant food scene, with excellent dining options such as:
Adventure & Exploration - Benchmark offers endless opportunities for adventure and relaxation:
Convenience & Connectivity - Benchmark is ideally situated for easy access to nearby cities and amenities:
4008 Mountain Street, Beamsville, Ontario L0R 1B7, Canada
4008 Mountain Street, Beamsville
Founded in 1976 by Giovanni and Lino Losani, and later joined by Fred Losani in 1985, Losani Homes has built a legacy of excellence in craftsmanship and design. Known for their distinctive homes featuring wide boulevards, attractive streetscapes, and original designs in green, park-like settings, Losani Homes has earned over 100 awards for quality and innovation. The company has been named one of Canada’s Best Managed Companies for eight consecutive years and holds Platinum status, a unique distinction in the homebuilding industry. With a commitment to service, value, and quality, Losani Homes has also won the Consumer’s Choice Award in the Hamilton region for eight straight years, proving that doing things right is the right thing to do.
Exterior Features
Construction Materials:
Windows & Doors:
Other Exterior Features:
Interior Features
Ceilings & Drywall:
Floors & Trim:
Walls & Doors:
Kitchen Features
Cabinets & Countertops:
Sink & Faucet:
Electrical & Plumbing:
Bathroom Features
Cabinets & Countertops:
Sinks & Fixtures:
Bathtubs & Showers:
Other Features:
Electrical & Mechanical Features
Electrical System:
Lighting & Safety:
HVAC & Plumbing:
Garage & Additional Features
Garage:
Water & Outdoor:
Foundation & Grading:
Customization & Upgrades
| Model | Bed | Bath | SqFT | Price |
|---|---|---|---|---|
| Esprit Enhanced End | 3 | 2 | 1,535 | - |
| Esprit Grande Custom End | 3 | 2 | 1,702 | - |
| Esprit Grande End Enhanced | 3 | 2 | 1,344 | - |
| Abbotsford Interior | 3 | 2 | 1,666 | - |
| Esprit Interior | 3 | 2 | 1,205 | - |
| Esprit Grande Interior | 3 | 2 | 1,497 | - |
| Whitehaven Interior | 3 | 3 | 2,016 | - |
| Knighton Interior | 3 | 2 | 1,480 | - |
| Abbotsford End/Enhanced End | 3 | 2 | 1,776 | - |
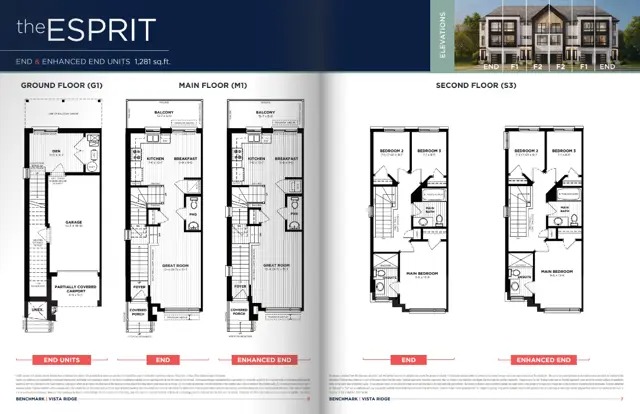

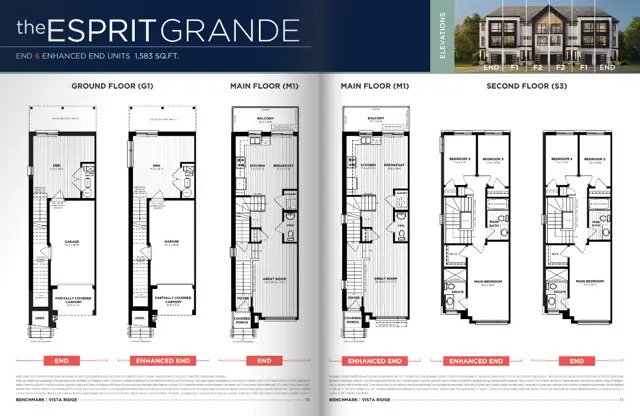

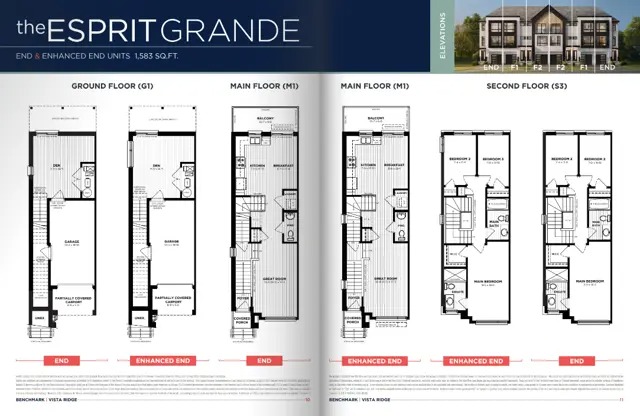

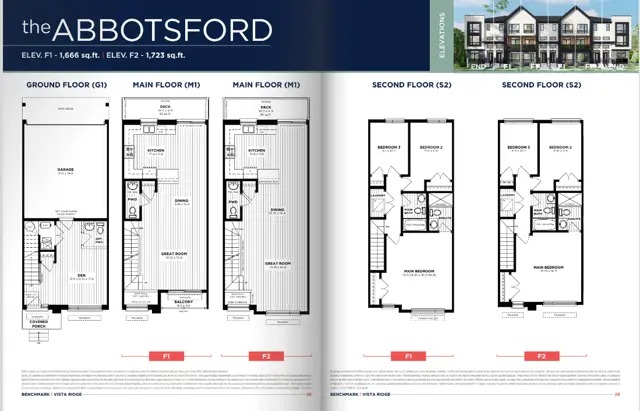

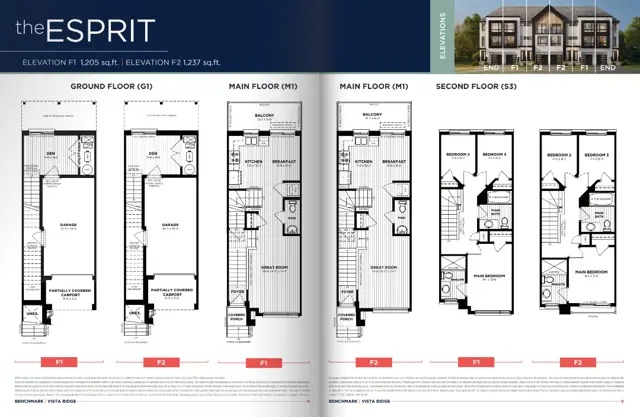

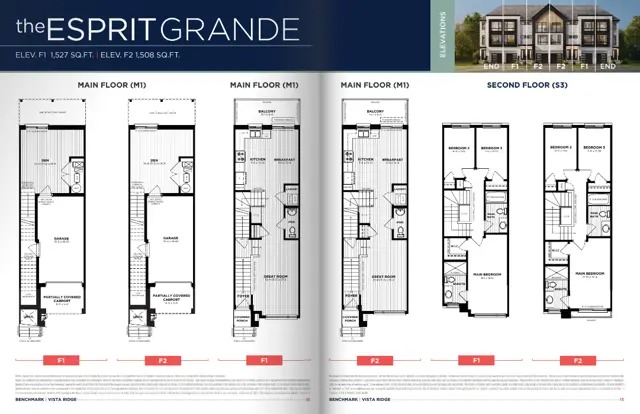

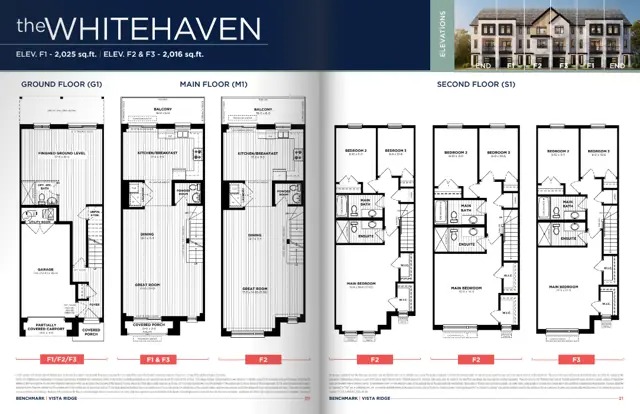

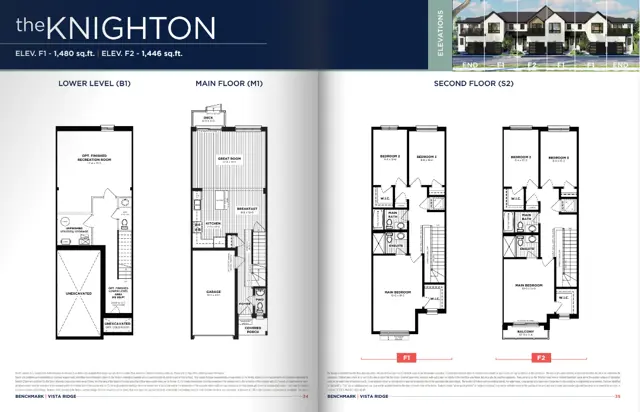

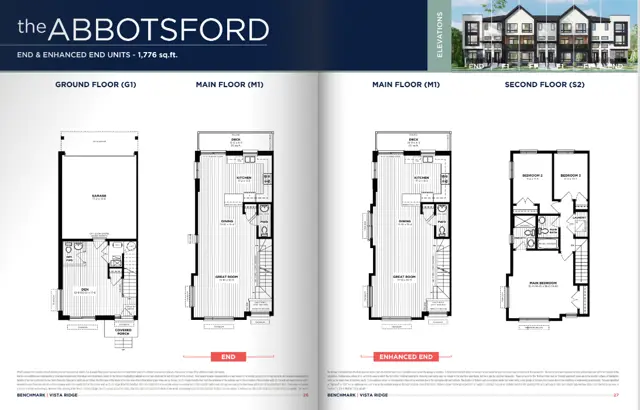

| Plan | Suite Name | Suite Type | Bath | SqFT | Price | Terrace | Exposure | Availability | |
|---|---|---|---|---|---|---|---|---|---|

|
Esprit Enhanced End | 3 | 2 | 1,535 | - | - | - | - | Reserve Now |

|
Esprit Grande Custom End | 3 | 2 | 1,702 | - | - | - | - | Reserve Now |

|
Esprit Grande End Enhanced | 3 | 2 | 1,344 | - | - | - | - | Reserve Now |

|
Abbotsford Interior | 3 | 2 | 1,666 | - | - | - | - | Reserve Now |

|
Esprit Interior | 3 | 2 | 1,205 | - | - | - | - | Reserve Now |

|
Esprit Grande Interior | 3 | 2 | 1,497 | - | - | - | - | Reserve Now |

|
Whitehaven Interior | 3 | 3 | 2,016 | - | - | - | - | Reserve Now |

|
Knighton Interior | 3 | 2 | 1,480 | - | - | - | - | Reserve Now |

|
Abbotsford End/Enhanced End | 3 | 2 | 1,776 | - | - | - | - | Reserve Now |








