Address
Archerhill Court, Aurora
Bayview Trail Aurora is a new detached single-family homes development by Starlane Homes Corporation. Prices estimated to be starting from $1,799,900 - $3,789,900. Bayview Trail Aurora is nearby Aurora Go Station Platform 2 and the Ada Johnson Park, the project is estimated to be completed in 2026 and will be located on Archerhill Court at the xxxxxxx neighbourhood in Aurora.
Bayview Trail Aurora is ideally situated at the crossroads of Vandorf Sideroad and Bayview Avenue in Aurora, Ontario. This community of single-family homes by Starlane Homes offers a perfect blend of suburban tranquility and urban convenience. Residents can enjoy the lush woodlands surrounding the area, creating a picturesque backdrop for daily life.
Transit Options
Bayview Trail Aurora boasts excellent connectivity to the Greater Toronto Area. With easy access to Highway 404, commuting is a breeze. The nearby GO Transit station provides convenient train services for those who prefer public transport, making it easy to reach downtown Toronto and other key destinations.
Nearby Parks and Nature
The community is surrounded by some of Aurora’s most cherished natural spaces:
Entertainment and Dining
Bayview Trail Aurora is conveniently located near a variety of amenities:
Archerhill Court, Aurora, Ontario L4G 6W9, Canada
Archerhill Court, Aurora
Starlane Homes Corporation, a family-run business for over 30 years, has become synonymous with quality and trust in the Greater Toronto Area. Having built and sold over 11,000 new homes, Starlane's unwavering commitment to excellence is evident in their meticulous craftsmanship and customer satisfaction. Recognized by esteemed associations such as Ontario's Home Builder Association, BILD, and RESCON, Starlane's dedication to superior construction and service has solidified their reputation as an exceptional low-rise builder in the industry.
Bayview Trail Aurora offers a blend of superior construction, elegant finishes, and modern amenities designed to create an aesthetically pleasing and functionally efficient living environment.
Exterior Features:
Foundation and Construction:
Insulation and Energy Efficiency:
Windows and Doors:
Roofing and Exterior Details:
Landscaping and Additional Features:
Architectural Design:
Interior Features:
General Construction and Finishing:
Ceilings and Walls:
Kitchen and Bathroom Details:
Flooring and Stairs:
Structural and Mechanical:
Plumbing Features:
Kitchen and Laundry:
Bathrooms:
Water Efficiency and Safety:
Electrical and Smart Home Features:
General Electrical:
Safety and Convenience:
Heating and Cooling:
Smart Home Automation:
Warranty:
| Model | Bed | Bath | SqFT | Price |
|---|---|---|---|---|
| Riviera 3 | 4 | 3 | 3,715 | - |
| Riviera 4 | 4 | 4 | 3,915 | - |
| Riviera 5 | 4 | 2 | 3,070 | - |
| Riviera 6 | 5 | 4 | 3,987 | - |
| Seville 1 | 4 | 3 | 2,415 | - |
| Seville 2 | 4 | 3 | 2,640 | - |
| Seville 3 | 4 | 4 | 2,860 | - |
| Seville 4 | 5 | 4 | 3,040 | - |
| Seville 5 | 4 | 3 | 3,107 | - |
| Seville 6 | 5 | 4 | 3,240 | - |
| Seville 12 | 4 | 3 | 3,008 | - |
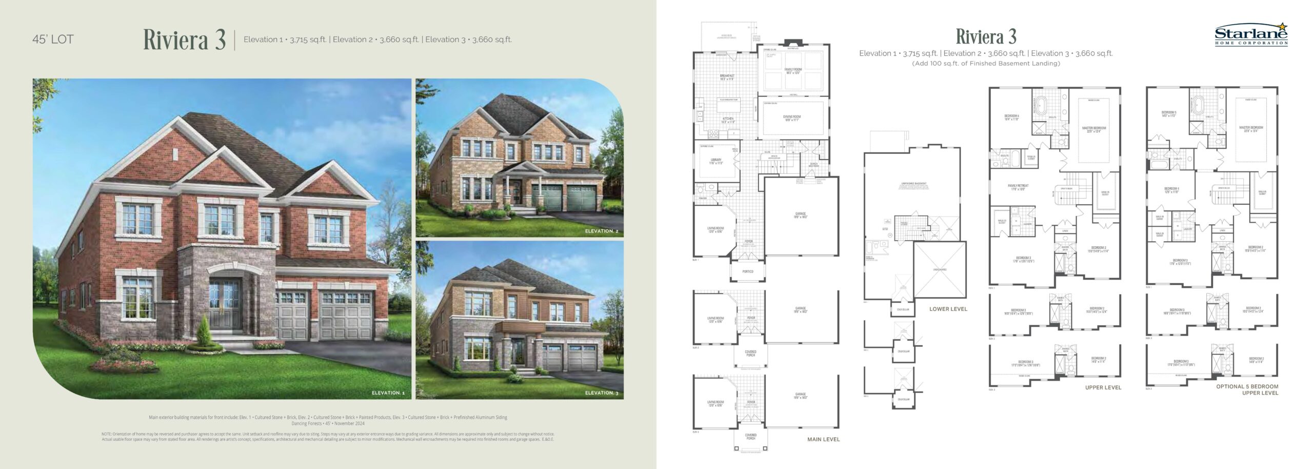

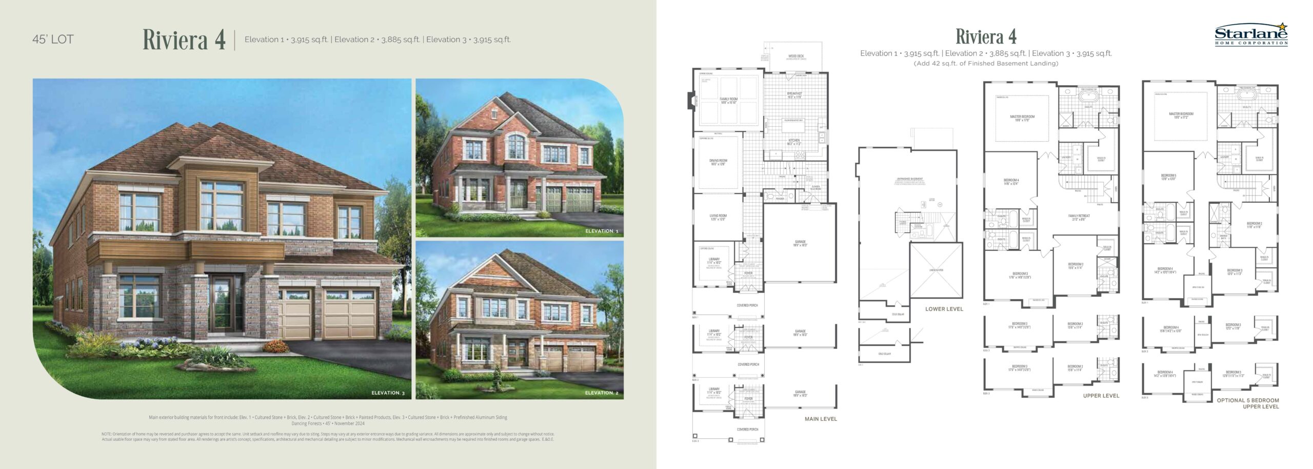

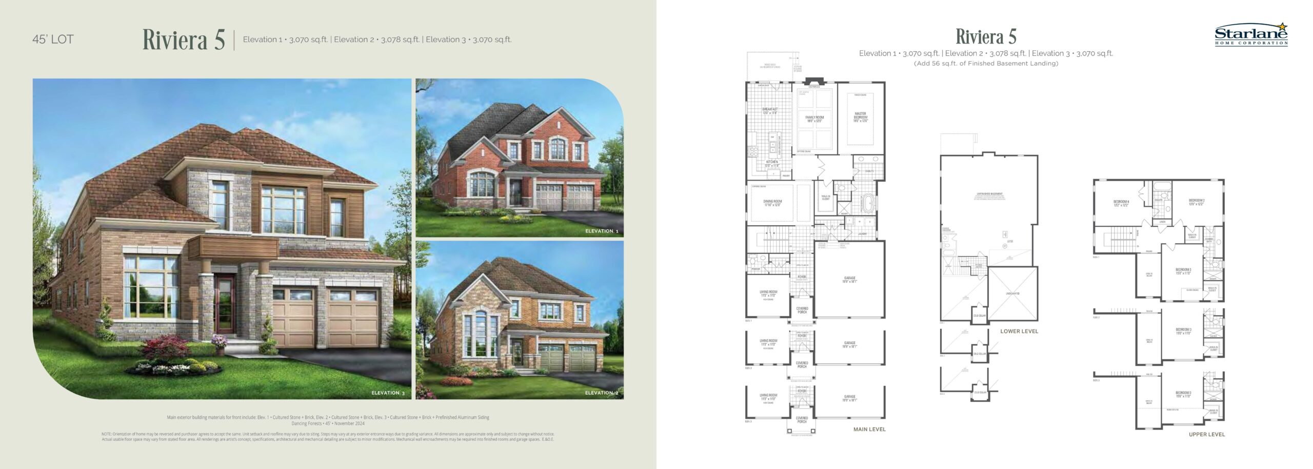

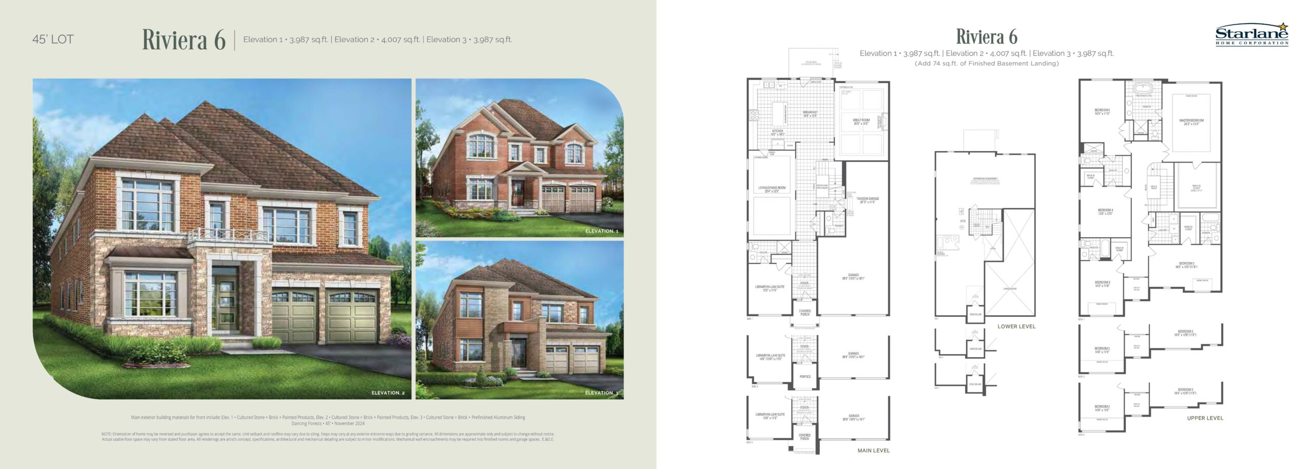

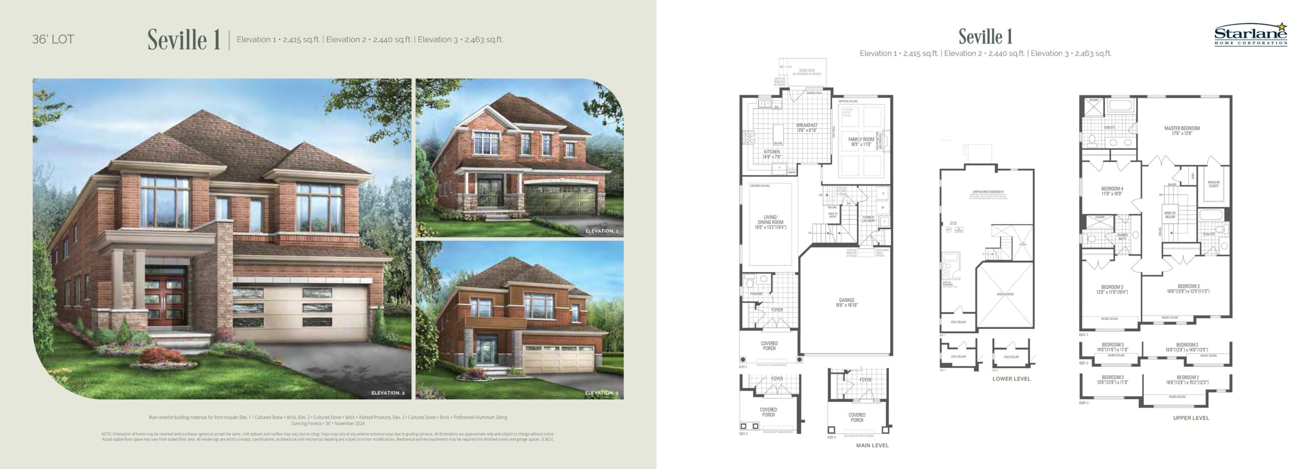

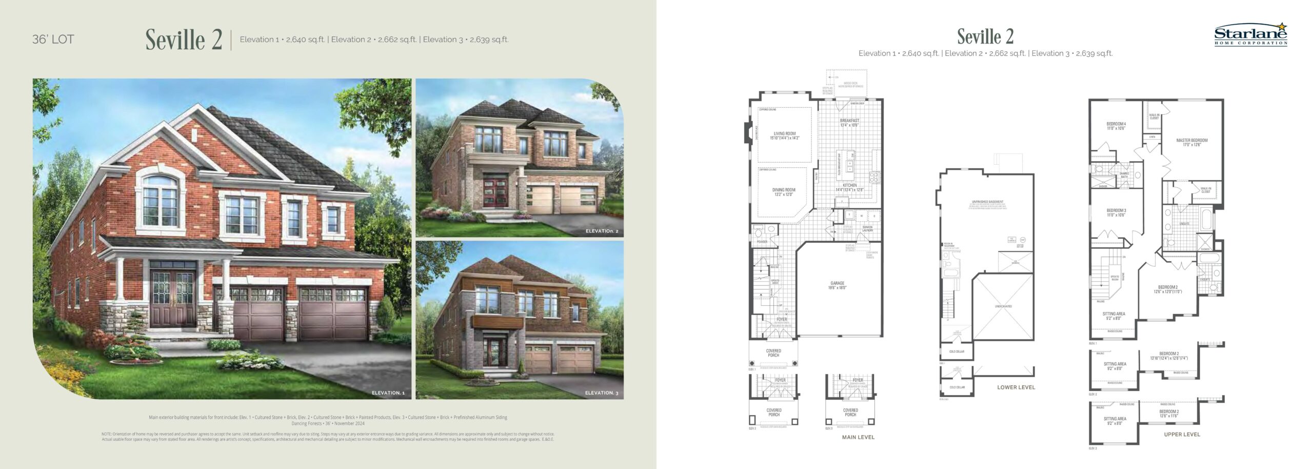

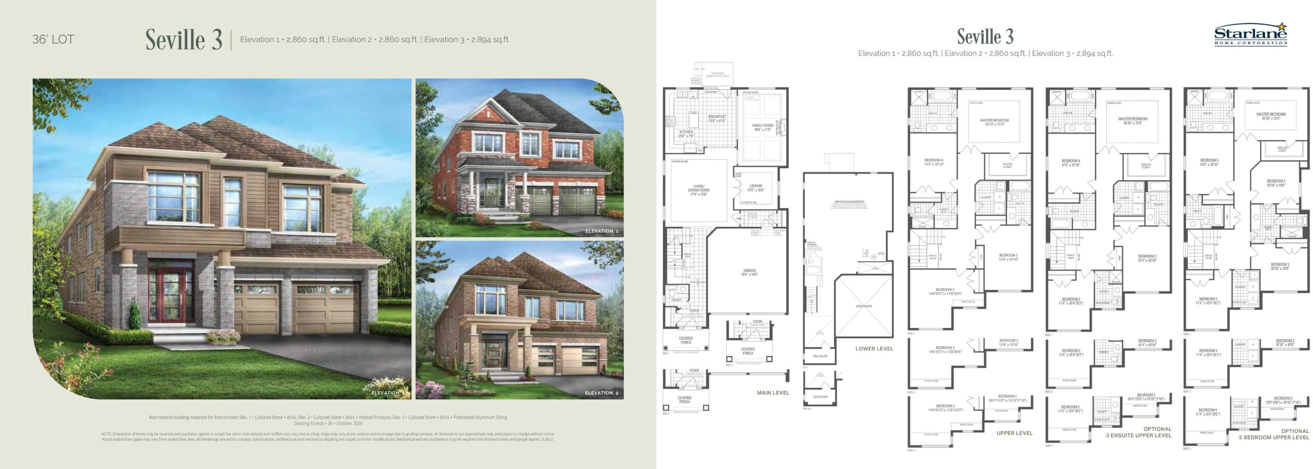

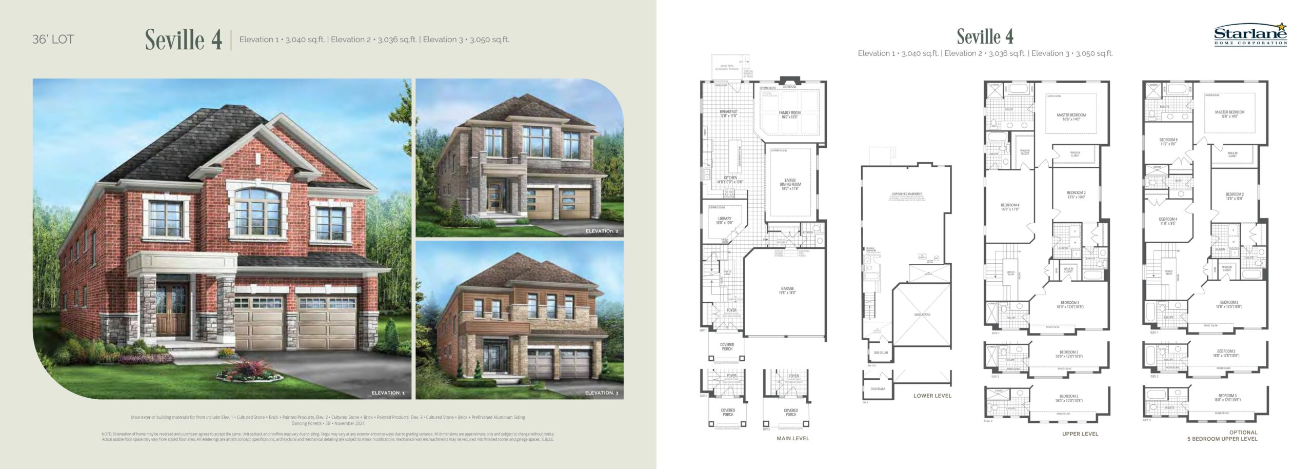

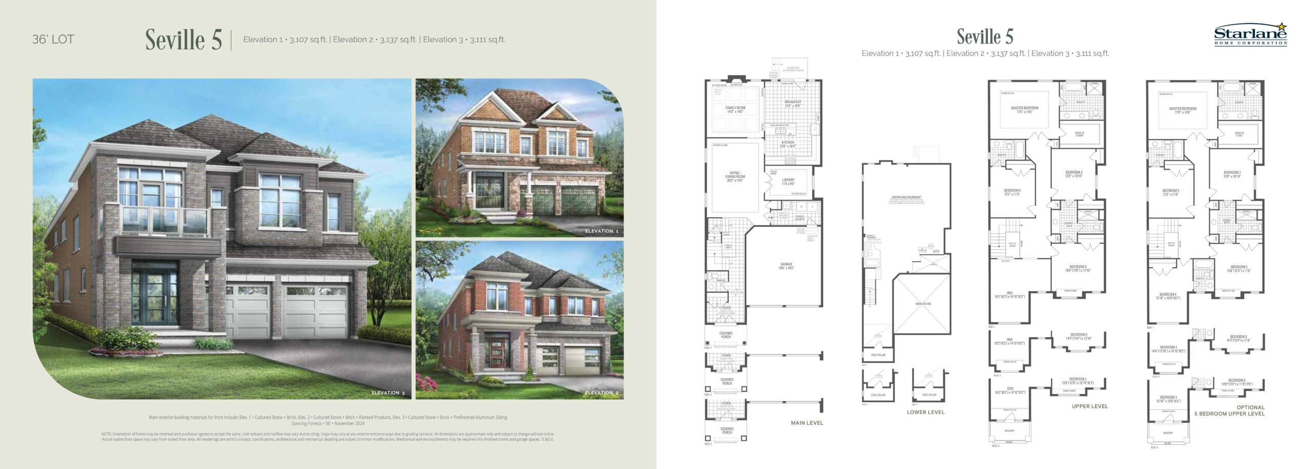

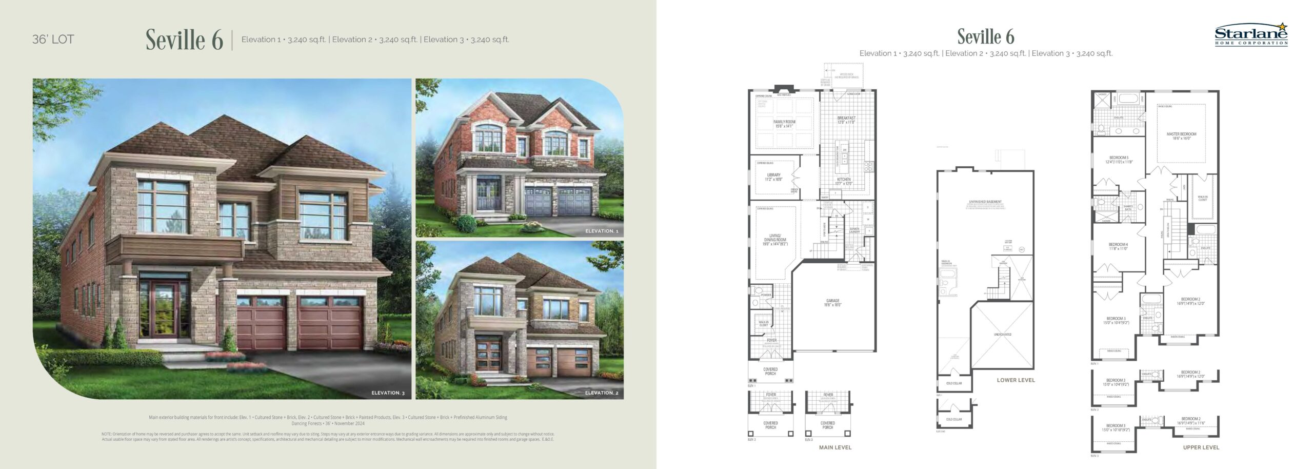

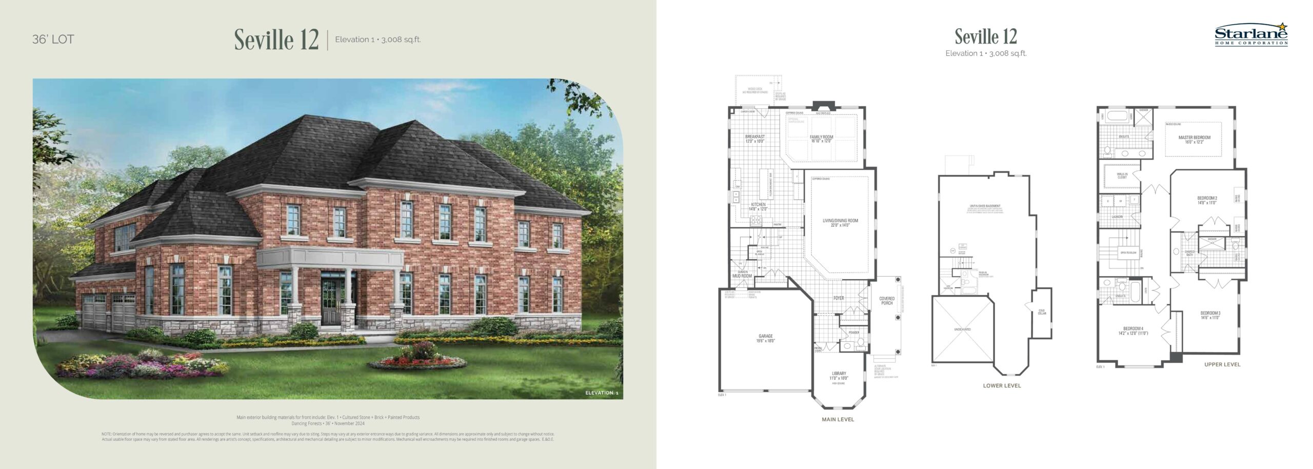

| Plan | Suite Name | Suite Type | Bath | SqFT | Price | Terrace | Exposure | Availability | |
|---|---|---|---|---|---|---|---|---|---|

|
Riviera 3 | 4 | 3 | 3,715 | - | - | - | - | Reserve Now |

|
Riviera 4 | 4 | 4 | 3,915 | - | - | - | - | Reserve Now |

|
Riviera 5 | 4 | 2 | 3,070 | - | - | - | - | Reserve Now |

|
Riviera 6 | 5 | 4 | 3,987 | - | - | - | - | Reserve Now |

|
Seville 1 | 4 | 3 | 2,415 | - | - | - | - | Reserve Now |

|
Seville 2 | 4 | 3 | 2,640 | - | - | - | - | Reserve Now |

|
Seville 3 | 4 | 4 | 2,860 | - | - | - | - | Reserve Now |

|
Seville 4 | 5 | 4 | 3,040 | - | - | - | - | Reserve Now |

|
Seville 5 | 4 | 3 | 3,107 | - | - | - | - | Reserve Now |

|
Seville 6 | 5 | 4 | 3,240 | - | - | - | - | Reserve Now |

|
Seville 12 | 4 | 3 | 3,008 | - | - | - | - | Reserve Now |










