Address
4134 16th Avenue, Unionville
South Village Manors is a new luxury townhome development by Kylemore. Prices estimated to be starting from $1,598,800 - $1,857,800 and will feature 3 storeys. South Village Manors is nearby Mount Joy GO and the Gordon Stollery Park, the project is estimated to be completed in 2024 and will be located on 4134 16th Ave at the Angus Glen neighbourhood in Unionville.
South Village Manors is ideally situated along 16th Avenue, just minutes from Unionville’s historic Main Street. This charming area features picturesque heritage buildings, unique boutiques, and a variety of dining options, making it a vibrant hub for residents and visitors alike.
Transit Options
The development offers excellent accessibility with various public transit options, including nearby bus routes connecting to larger transit systems. Major highways are also easily reachable, facilitating convenient travel throughout the Greater Toronto Area.
Nearby Parks and Recreation
Residents can enjoy an abundance of green spaces, including preserved valley lands and scenic trail systems. Millennium Bandstand, located nearby, hosts live entertainment and community events throughout the year. The Rouge Valley trail network offers extensive hiking and cycling opportunities, extending to Lake Ontario.
Dining and Entertainment
Unionville’s Main Street is a culinary destination, featuring diverse dining options from cosy cafes to gourmet restaurants. Cultural attractions include the Varley Art Gallery, showcasing both rotating and permanent art collections. The seasonal farmers’ market provides fresh produce and artisanal goods, enhancing the community experience.
4134 16th Avenue, Unionville
4134 16th Avenue, Unionville
Since 1997, Kylemore has been dedicated to creating master-planned communities that prioritize the wellbeing of families. By fostering closely-knit neighbourhoods and luxurious living environments, Kylemore aims to enhance the lifestyle of its residents. Today, the focus on Wellness serves as the cornerstone of future developments, allowing the company to expand its legacy by thoughtfully considering how each community is built, the design elements incorporated, and the overall impact on residents’ lives. Kylemore truly reimagines luxury by integrating wellness into every aspect of its communities.
South Village Manors offers a perfect blend of sophisticated design and modern amenities, ensuring a luxurious and comfortable living experience.
Construction and Exterior Features
Interior Features
Gourmet Kitchen Appointments
Luxurious Bathrooms
Laundry Area
Electrical and Smart Home Features
Warranty Coverage
| Model | Bed | Bath | SqFT | Price |
|---|---|---|---|---|
| The Angus Glen A 2 | 3 | 2 | 1,950 | - |
| The Angus Glen B | 3 | 2 | 1,950 | - |
| The Kylemore A Ext End | 3 | 2 | 2,180 | - |
| The Kylemore A Side Upgrade | 3 | 2 | 2,030 | - |
| The Kylemore A | 3 | 2 | 2,025 | - |
| The Kylemore B Ext End | 3 | 2 | 2,175 | - |
| The Kylemore B Side Upgrade | 3 | 2 | 2,020 | - |
| The Kylemore B | 3 | 2 | 2,010 | - |
| The Unionville A | 3 | 2 | 1,800 | - |
| The Unionville B | 3 | 2 | 1,800 | - |
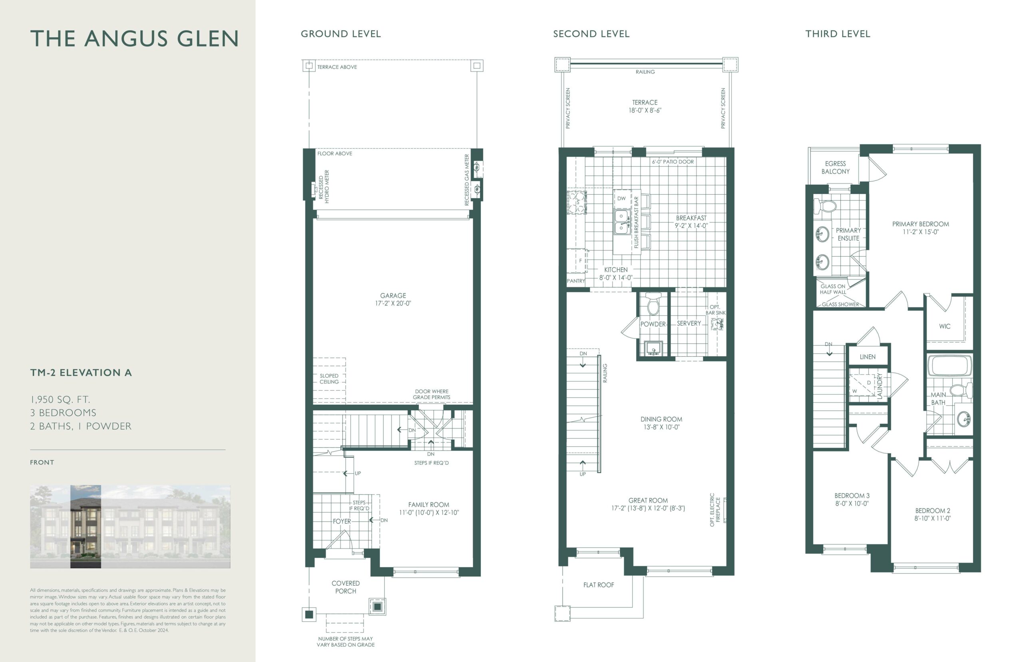

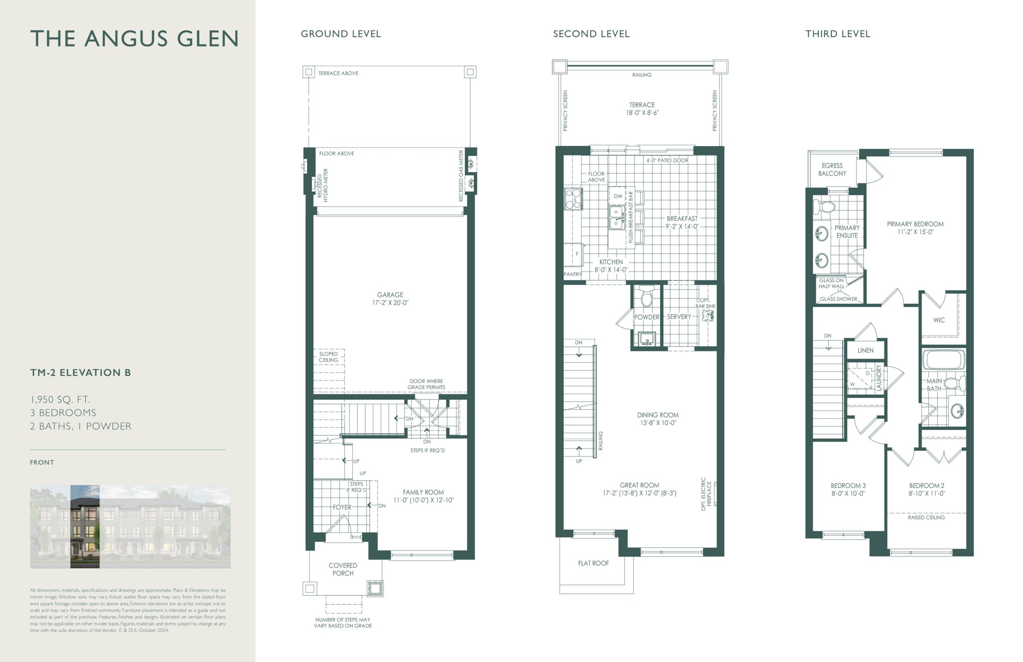

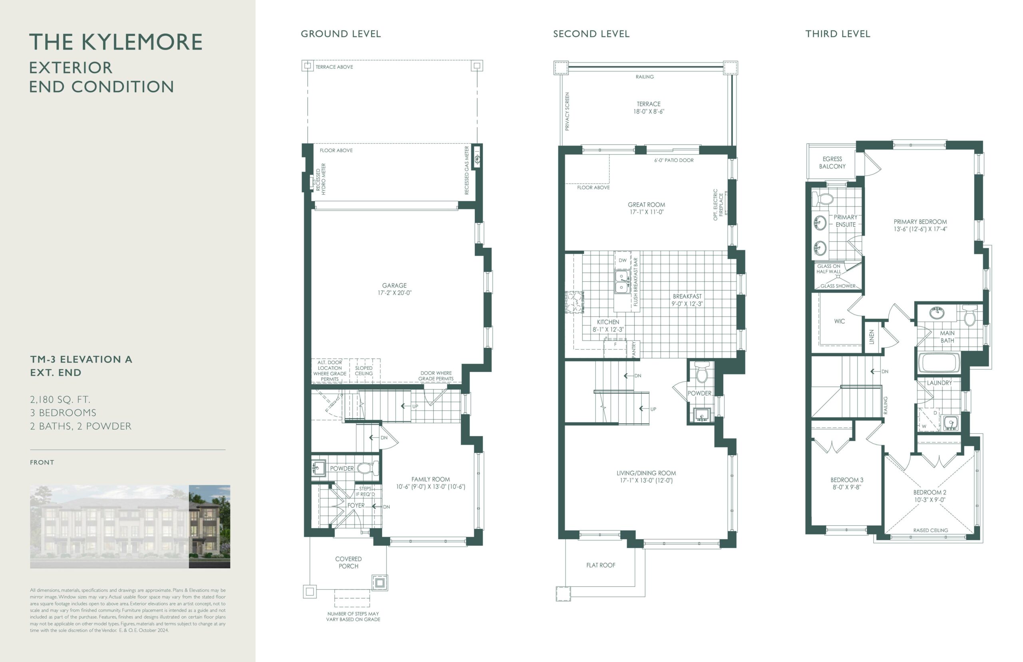

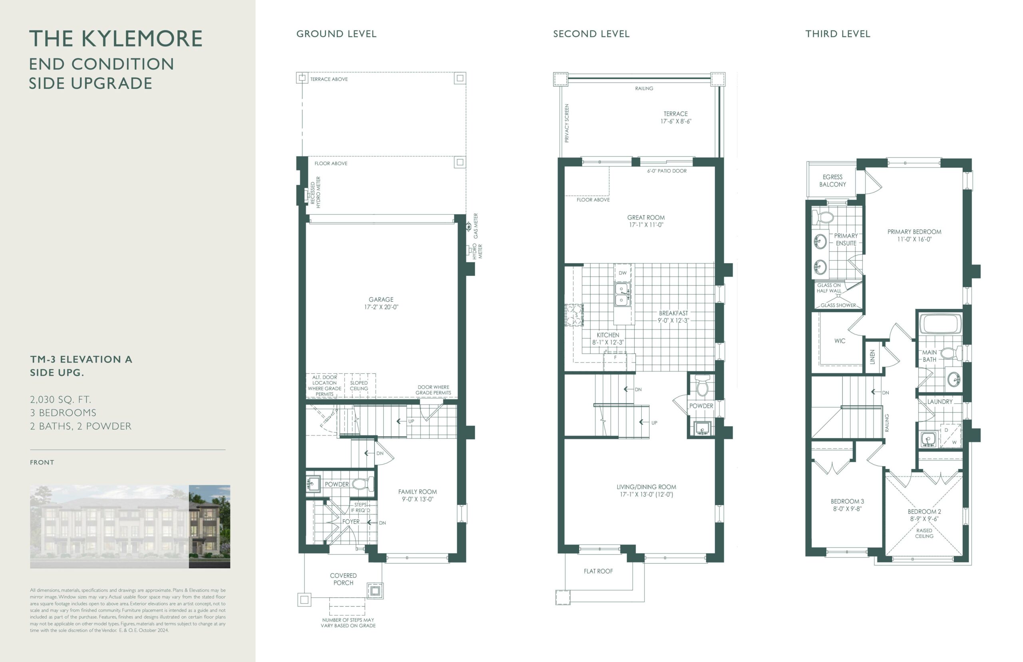

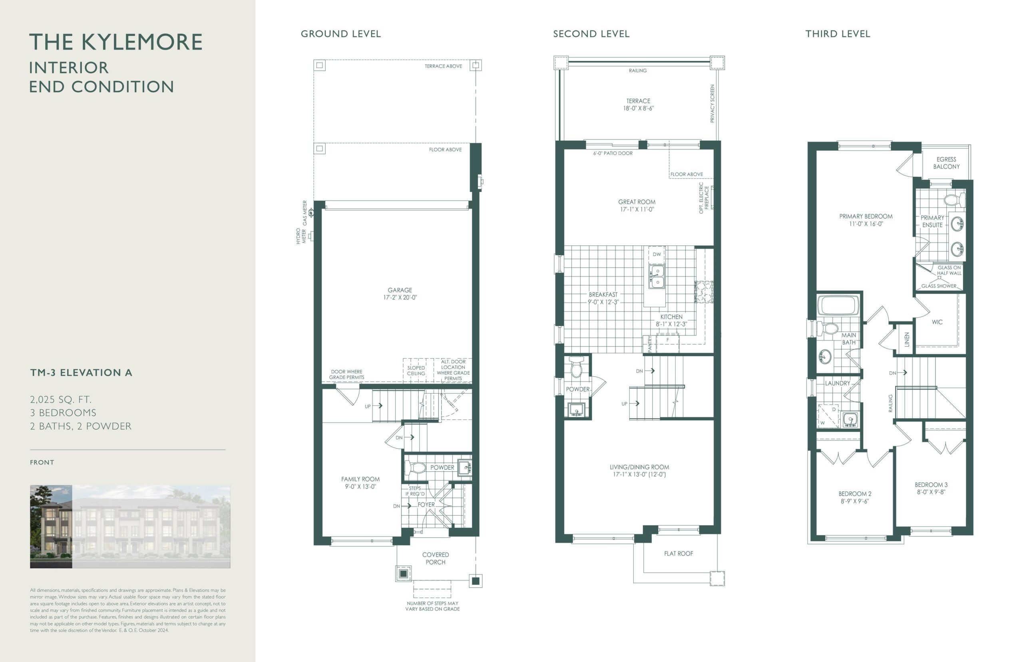

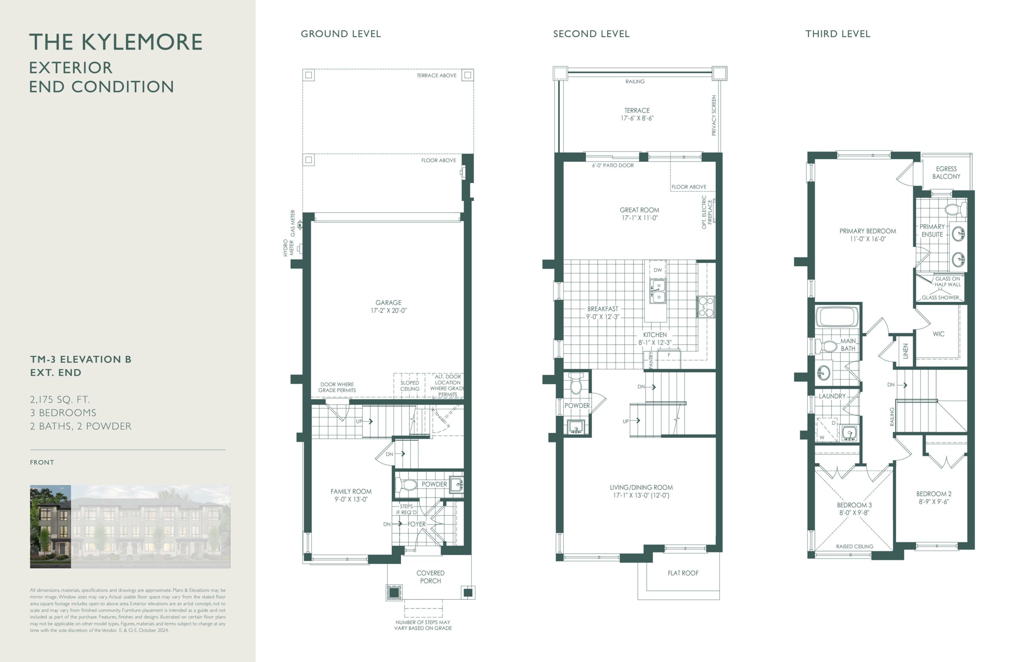

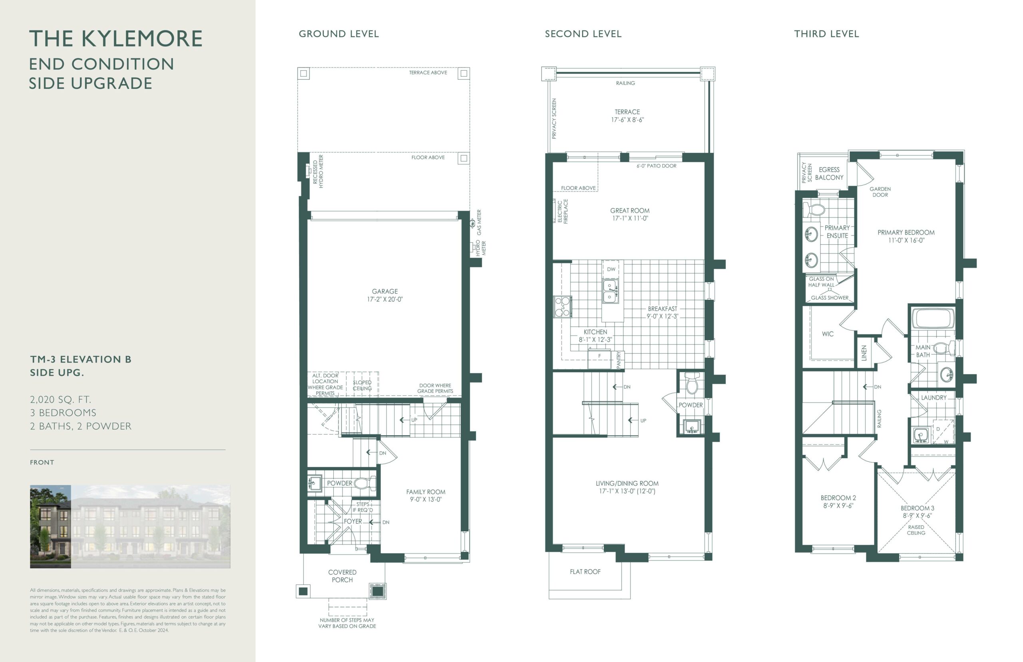

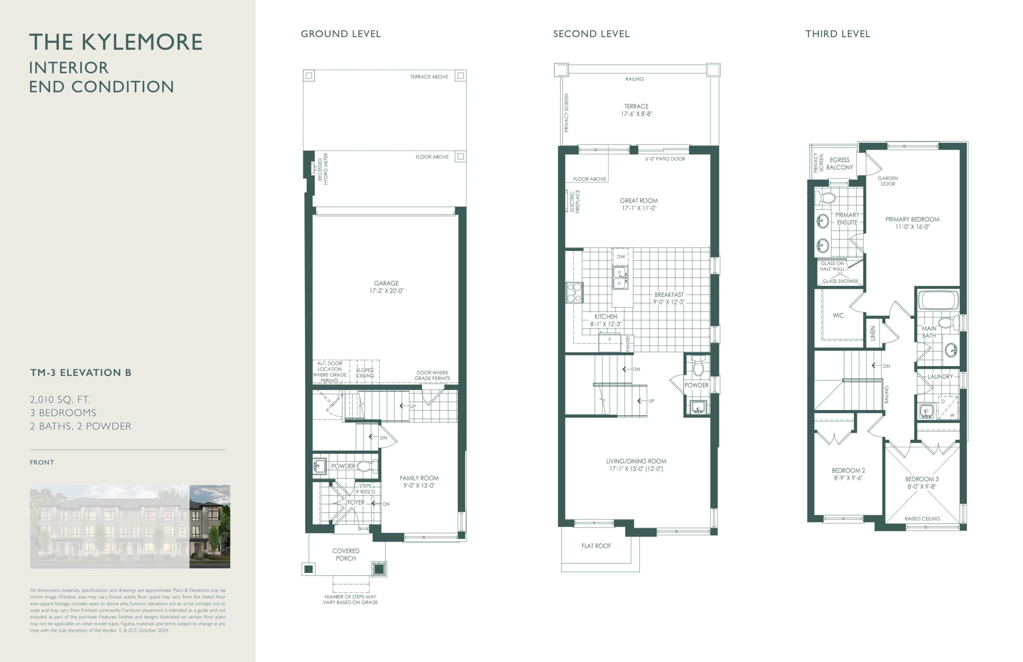

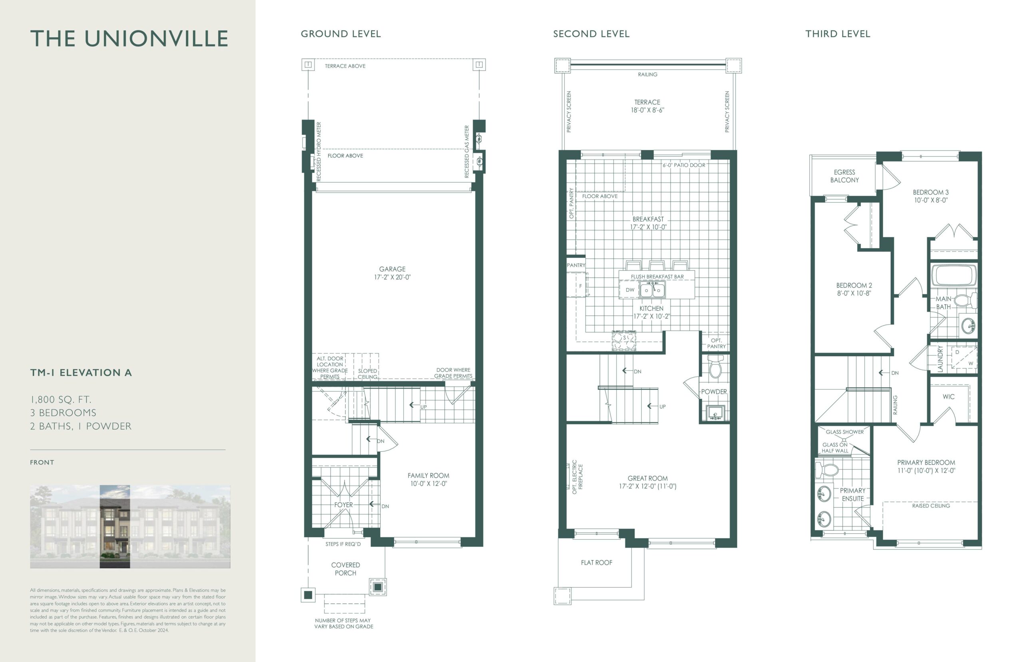

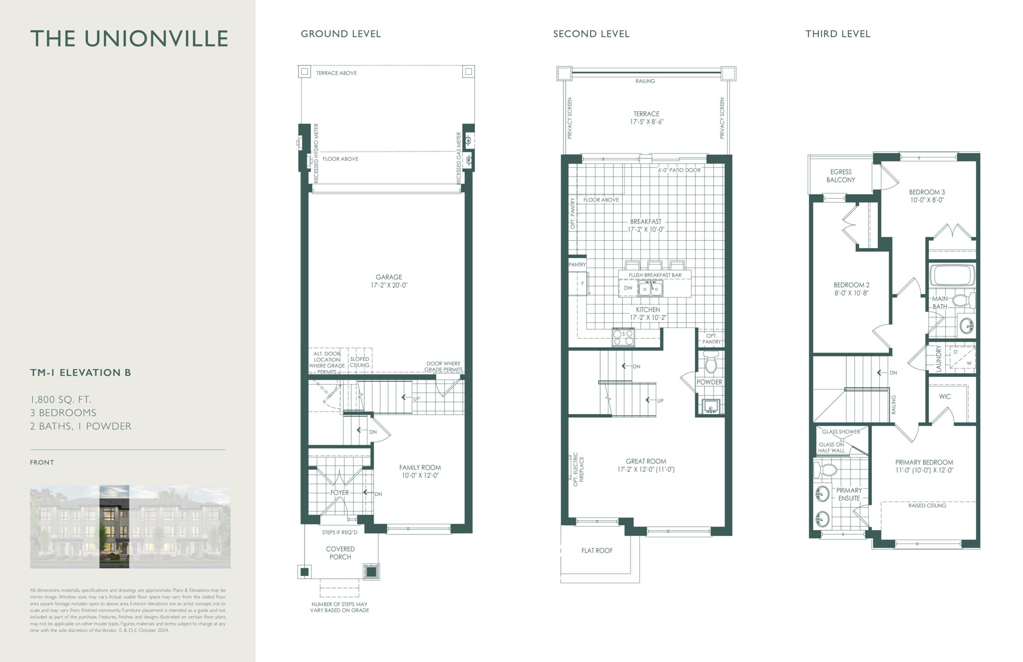

| Plan | Suite Name | Suite Type | Bath | SqFT | Price | Terrace | Exposure | Availability | |
|---|---|---|---|---|---|---|---|---|---|

|
The Angus Glen A 2 | 3 | 2 | 1,950 | - | - | - | - | Reserve Now |

|
The Angus Glen B | 3 | 2 | 1,950 | - | - | - | - | Reserve Now |

|
The Kylemore A Ext End | 3 | 2 | 2,180 | - | - | - | - | Reserve Now |

|
The Kylemore A Side Upgrade | 3 | 2 | 2,030 | - | - | - | - | Reserve Now |

|
The Kylemore A | 3 | 2 | 2,025 | - | - | - | - | Reserve Now |

|
The Kylemore B Ext End | 3 | 2 | 2,175 | - | - | - | - | Reserve Now |

|
The Kylemore B Side Upgrade | 3 | 2 | 2,020 | - | - | - | - | Reserve Now |

|
The Kylemore B | 3 | 2 | 2,010 | - | - | - | - | Reserve Now |

|
The Unionville A | 3 | 2 | 1,800 | - | - | - | - | Reserve Now |

|
The Unionville B | 3 | 2 | 1,800 | - | - | - | - | Reserve Now |









