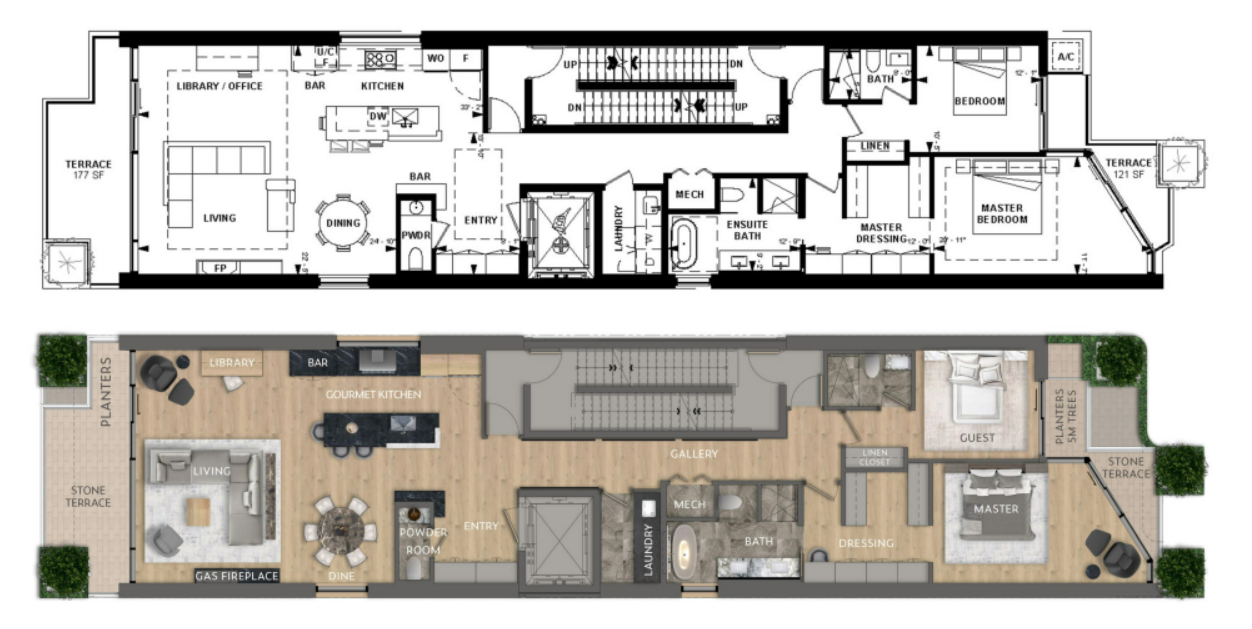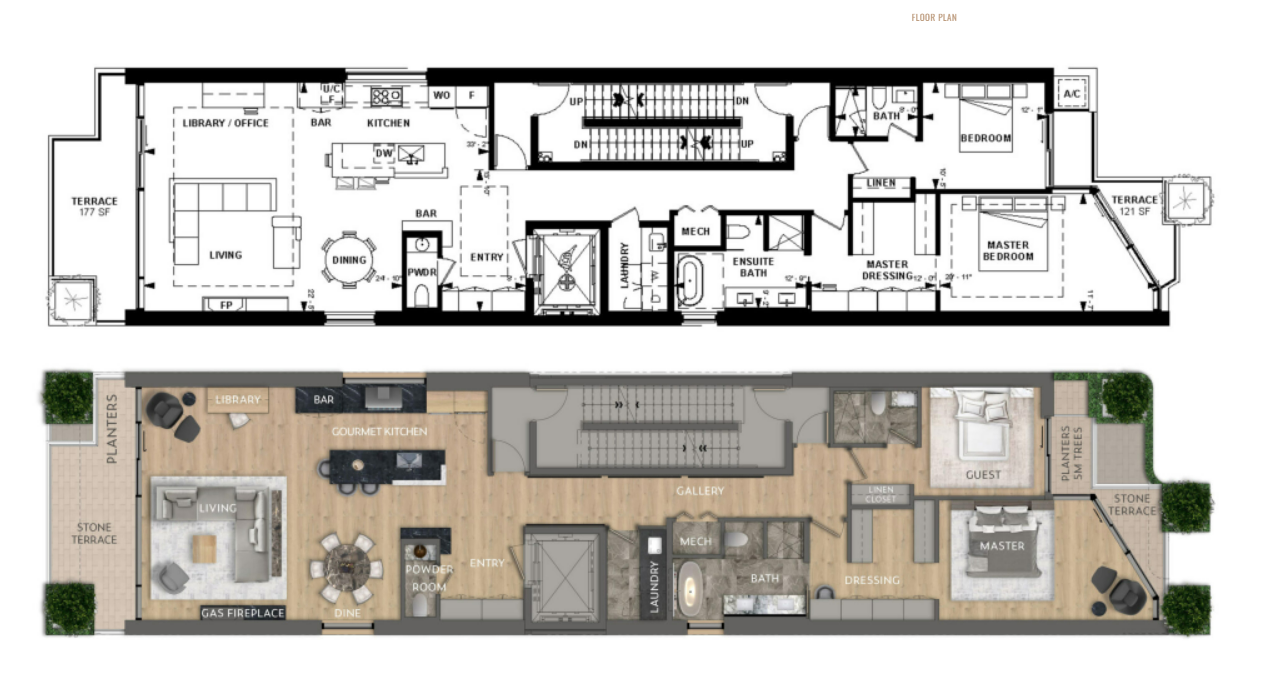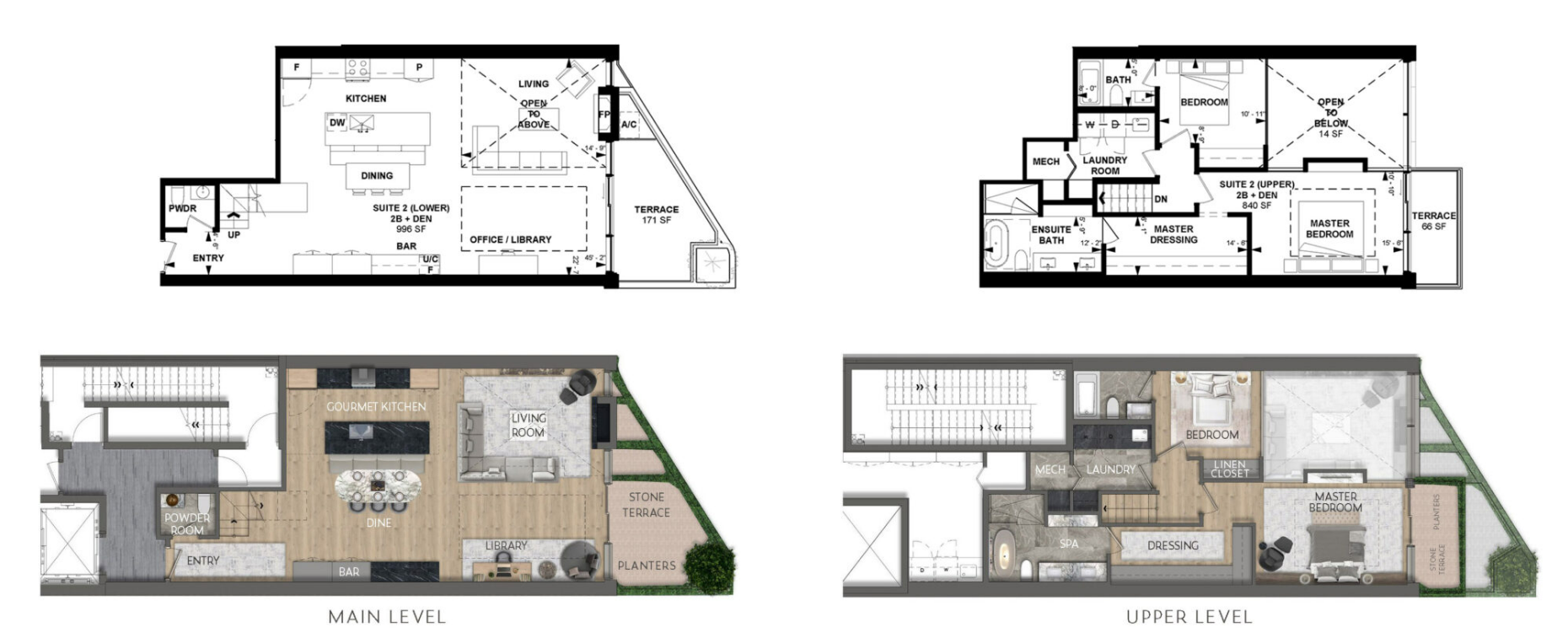Address
350 Davenport Road, Toronto
350 Davenport is a new condo development by EllisDon. Prices are to be starting from $4,900,000 - $9,500,000 featuring an 8-storey luxury condos with 6 units ranging from 1836 - 3660 SqFt with underground parking. 350 Davenport is nearby high-end retails, fine dining, and more. The project is estimated to be completed on 2025 and will be located in 350 Davenport Road, Toronto.
350 Davenport offers an exclusive living experience, set in the heart of Toronto's Design District. With its distinctive design and luxury features, including full-floor units, majestic tree terraces, and underground parking, it stands as a beacon of exceptional living, providing privacy, security, and the convenience of city living within steps of fine dining, upscale retail, and a vibrant artistic community.
Nestled in the vibrant heart of downtown, you'll discover one of Toronto's most dynamic districts. Yorkville boasts an array of exceptional condos and homes, catering to a wide range of lifestyles.
From upscale boutiques to some of the city's most talked-about high-end dining establishments, Yorkville stands out as the go-to destination for those with a taste for luxury in Downtown Toronto. The 350 Davenport development offers a unique opportunity to reside in a truly exceptional space. Located in the heart of the Design District, this 8-story luxury condominium features full-floor units on the fourth, fifth, and sixth floors, as well as a two-story unit on the third floor.
Draped in titanium-clad metal and graced with majestic tree terraces, this exceptional private residence shines as an architectural masterpiece in Toronto. Residents can relish the utmost privacy, security, and discretion while also enjoying the convenience of dedicated underground parking and a charming brick-paved European lane at the rear of the property. Just a stone's throw away from numerous fine dining establishments, high-end retail options, and a thriving artistic community, 350 Davenport is a home that offers an all-encompassing living experience, both inside and out.
350 Davenport Road, Toronto, Ontario M5R 1K6, Canada
350 Davenport Road, Toronto
EllisDon was established and incorporated in 1951 by brothers Don and David Ellis Smith in London, Ontario, Canada. The company's headquarters are located in Mississauga, Ontario, Canada. With a track record spanning over 70 years, EllisDon has emerged as a prominent player in the construction services industry, delivering projects across various global markets. Annually, they successfully complete construction projects with a total value exceeding $5 billion, spanning a diverse range of project types and geographical locations. Their extensive service offerings encompass infrastructure services, sustainable building solutions, furniture and equipment design, facility services, transit services, energy and digital solutions, project advisory and management, international insurance assessment, capital infrastructure development, financial advisory, asset management, community development, and more.
| Model | Bed | Bath | SqFT | Price |
|---|---|---|---|---|
| Full Floor Residence | 2 | 2 | 2000 SQ. FT. | - |
| Unit 5 | 2 | 2 | 2000 SQ. FT. | - |
| 2-Storey Residence | 2 | 2 | 2070 SQ. FT. | - |






| Plan | Suite Name | Suite Type | Bath | SqFT | Price | Terrace | Exposure | Availability | |
|---|---|---|---|---|---|---|---|---|---|

|
Full Floor Residence | 2 | 2 | 2000 SQ. FT. | - | - | - | - | Reserve Now |

|
Unit 5 | 2 | 2 | 2000 SQ. FT. | - | - | - | - | Reserve Now |

|
2-Storey Residence | 2 | 2 | 2070 SQ. FT. | - | - | - | - | Reserve Now |


